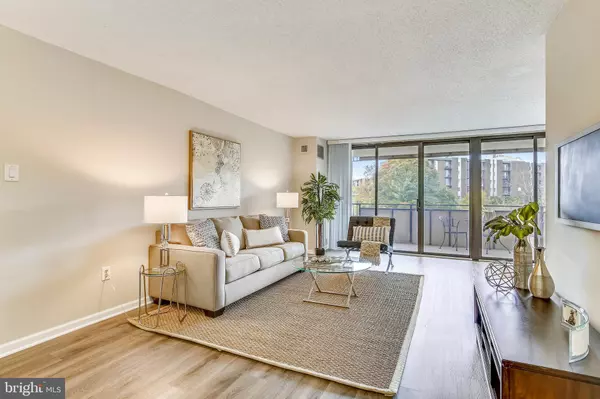$214,000
$210,000
1.9%For more information regarding the value of a property, please contact us for a free consultation.
1 Bed
2 Baths
1,086 SqFt
SOLD DATE : 11/14/2019
Key Details
Sold Price $214,000
Property Type Condo
Sub Type Condo/Co-op
Listing Status Sold
Purchase Type For Sale
Square Footage 1,086 sqft
Price per Sqft $197
Subdivision Templeton Of Alexandria
MLS Listing ID VAAX240880
Sold Date 11/14/19
Style Traditional,Unit/Flat
Bedrooms 1
Full Baths 1
Half Baths 1
Condo Fees $575/mo
HOA Y/N N
Abv Grd Liv Area 1,086
Originating Board BRIGHT
Year Built 1974
Annual Tax Amount $2,026
Tax Year 2018
Property Description
FABULOUS CONDO RENOVATION@ THE TEMPLETON! Gorgeous Custom Paint Throughout with Uber Chic Hardwood Floors & Brand New Carpet! Elegant & Sophisticated Kitchen With White Cabinetry & Quartz Countertops! Handsome Ceramic Tile Floors & Full Size Washer & Dryer in Home! Custom Built In Closet Interiors & Fully Renovated Master Bath & Powder Room! The Templeton Includes Outdoor Swimming Pool with Expanded Terrace with Tables, Large Yard Space & Grills for Picnics & Bar B Q's!! Just Minutes off 395, 495 & Duke Street! Directly around the corner from Van Dorn METRO! This Property includes Garage Parking Space & Storage Unit. Minutes to Plenty of Restaurants & Retail! Fabulous Library Just Around the Corner!Old Town Alexandria Just down the Street! Welcome Home!!
Location
State VA
County Alexandria City
Zoning RC
Rooms
Other Rooms Living Room, Dining Room, Kitchen, Foyer, Bedroom 1, Bathroom 1, Bathroom 2
Basement Connecting Stairway, Garage Access
Main Level Bedrooms 1
Interior
Interior Features Breakfast Area, Built-Ins, Carpet, Butlers Pantry, Dining Area, Elevator, Entry Level Bedroom, Floor Plan - Open, Floor Plan - Traditional, Formal/Separate Dining Room, Kitchen - Gourmet, Primary Bath(s), Pantry, Recessed Lighting, Sprinkler System, Tub Shower, Upgraded Countertops, Walk-in Closet(s), Window Treatments, Wood Floors
Hot Water Electric
Heating Heat Pump - Electric BackUp
Cooling Central A/C, Ceiling Fan(s)
Flooring Carpet, Hardwood
Equipment Built-In Microwave, Dishwasher, Disposal, Dryer - Front Loading, Exhaust Fan, Icemaker, Oven/Range - Electric, Refrigerator, Stove, Washer - Front Loading
Furnishings No
Fireplace N
Window Features Casement,Sliding
Appliance Built-In Microwave, Dishwasher, Disposal, Dryer - Front Loading, Exhaust Fan, Icemaker, Oven/Range - Electric, Refrigerator, Stove, Washer - Front Loading
Heat Source Electric
Laundry Dryer In Unit, Washer In Unit
Exterior
Exterior Feature Deck(s), Breezeway, Patio(s)
Parking Features Garage - Side Entry, Covered Parking
Garage Spaces 1.0
Parking On Site 1
Utilities Available Cable TV, Electric Available
Amenities Available Common Grounds, Fitness Center, Meeting Room, Party Room, Picnic Area, Pool - Outdoor, Storage Bin, Swimming Pool, Tot Lots/Playground
Water Access N
View Garden/Lawn
Accessibility Elevator
Porch Deck(s), Breezeway, Patio(s)
Attached Garage 1
Total Parking Spaces 1
Garage Y
Building
Story 1
Unit Features Mid-Rise 5 - 8 Floors
Sewer Public Sewer
Water Public
Architectural Style Traditional, Unit/Flat
Level or Stories 1
Additional Building Above Grade, Below Grade
New Construction N
Schools
Elementary Schools Samuel W. Tucker
Middle Schools Francis C Hammond
High Schools Alexandria City
School District Alexandria City Public Schools
Others
Pets Allowed Y
HOA Fee Include Common Area Maintenance,Ext Bldg Maint,Gas,Health Club,Insurance,Lawn Maintenance,Management,Parking Fee,Pool(s),Recreation Facility,Reserve Funds,Sewer,Snow Removal,Trash,Water
Senior Community No
Tax ID 058.01-0A-0407
Ownership Condominium
Security Features Intercom,Main Entrance Lock,Monitored
Acceptable Financing VA, Private, FHA, Conventional, Cash
Horse Property N
Listing Terms VA, Private, FHA, Conventional, Cash
Financing VA,Private,FHA,Conventional,Cash
Special Listing Condition Standard
Pets Allowed Size/Weight Restriction
Read Less Info
Want to know what your home might be worth? Contact us for a FREE valuation!

Our team is ready to help you sell your home for the highest possible price ASAP

Bought with Lissette Pace • Pearson Smith Realty, LLC
"My job is to find and attract mastery-based agents to the office, protect the culture, and make sure everyone is happy! "
14291 Park Meadow Drive Suite 500, Chantilly, VA, 20151






