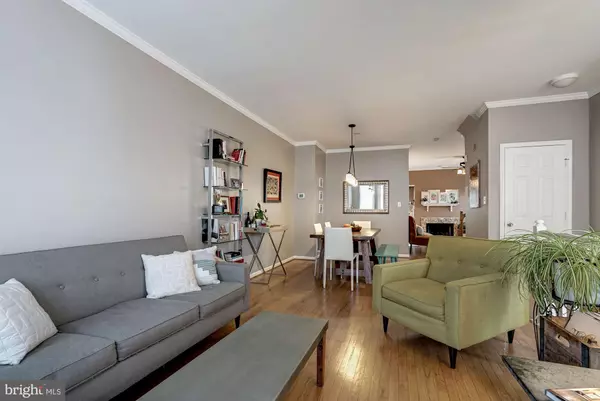$657,300
$629,800
4.4%For more information regarding the value of a property, please contact us for a free consultation.
3 Beds
4 Baths
2,045 SqFt
SOLD DATE : 11/25/2019
Key Details
Sold Price $657,300
Property Type Townhouse
Sub Type End of Row/Townhouse
Listing Status Sold
Purchase Type For Sale
Square Footage 2,045 sqft
Price per Sqft $321
Subdivision Lenox Place At Sunnyside
MLS Listing ID VAAX240944
Sold Date 11/25/19
Style Colonial
Bedrooms 3
Full Baths 2
Half Baths 2
HOA Fees $111/mo
HOA Y/N Y
Abv Grd Liv Area 2,045
Originating Board BRIGHT
Year Built 1991
Annual Tax Amount $6,435
Tax Year 2018
Lot Size 1,825 Sqft
Acres 0.04
Property Description
Rarely available light-filled end unit in sought after Lenox Place at Sunnyside! Enjoy beautiful natural light all year round in this perfectly located three bedroom four bathroom garage townhome. MAIN LEVEL: An open layout connects the living, dining, kitchen and breakfast nook spaces * high/vaulted ceilings * crown molding * updated fixtures * hardwood floors * recessed lighting * cozy fireplace off kitchen * custom built-in breakfast nook * upgraded cabinetry * granite counters with tile backsplash * stainless steel appliances * pantry * main level powder room * sliding door overlooking patio below * ample counter space * ceramic tiled kitchen floor BEDROOM LEVEL: Large master bedroom/suite with vaulted ceilings * hardwood floors * large master bathroom with vaulted ceilings * soaking tub and separate shower * large closets * generously sized secondary bedrooms with vaulted ceilings and wood floors . * large secondary full hall bathroom BASEMENT LEVEL & EXTERIOR: Large recreation room with full windows and walkout to rear brick patio * Carpet and wood flooring * entry nook perfect for desk * recessed lighting * extra storage closet * garage access * lower level powder room * fenced rear entertainment patio LOCATION: Fantastic location is just steps to grocery stores, gym, farmer s market, restaurants, parks, playgrounds, library, and pool * Explore close-by Del Ray, Potomac Yard, and Shirlington. Close to proposed Amazon HQ2 * Potomac Yard Metro Station * Close to The Pentagon, Reagan National Airport, and Old Town * Easy DC commute; convenient to bus lines, biking trials, and Interstate 395
Location
State VA
County Alexandria City
Zoning RB
Rooms
Other Rooms Living Room, Dining Room, Kitchen, Breakfast Room, Recreation Room, Bathroom 1, Bathroom 2, Bathroom 3
Basement Walkout Level, Fully Finished, Garage Access, Heated, Improved, Interior Access, Outside Entrance, Rear Entrance, Windows
Interior
Interior Features Breakfast Area, Built-Ins, Ceiling Fan(s), Combination Dining/Living, Combination Kitchen/Dining, Crown Moldings, Dining Area, Family Room Off Kitchen, Floor Plan - Open, Kitchen - Table Space, Primary Bath(s), Recessed Lighting, Soaking Tub, Upgraded Countertops, Wood Floors
Hot Water Natural Gas
Heating Forced Air
Cooling Central A/C
Fireplaces Number 1
Equipment Built-In Microwave, Dishwasher, Disposal, Dryer, Oven/Range - Gas, Refrigerator, Stainless Steel Appliances, Washer
Fireplace Y
Appliance Built-In Microwave, Dishwasher, Disposal, Dryer, Oven/Range - Gas, Refrigerator, Stainless Steel Appliances, Washer
Heat Source Natural Gas
Exterior
Exterior Feature Patio(s)
Parking Features Garage - Front Entry
Garage Spaces 2.0
Fence Rear
Amenities Available None
Water Access N
Accessibility None
Porch Patio(s)
Attached Garage 1
Total Parking Spaces 2
Garage Y
Building
Lot Description Corner, Landscaping
Story 3+
Sewer Public Sewer
Water Public
Architectural Style Colonial
Level or Stories 3+
Additional Building Above Grade, Below Grade
New Construction N
Schools
Elementary Schools Mount Vernon
Middle Schools George Washington
High Schools Alexandria City
School District Alexandria City Public Schools
Others
HOA Fee Include Lawn Care Front,Management,Reserve Funds,Snow Removal
Senior Community No
Tax ID 007.03-05-89
Ownership Fee Simple
SqFt Source Assessor
Special Listing Condition Standard
Read Less Info
Want to know what your home might be worth? Contact us for a FREE valuation!

Our team is ready to help you sell your home for the highest possible price ASAP

Bought with Michael Swinney • RE/MAX Allegiance
"My job is to find and attract mastery-based agents to the office, protect the culture, and make sure everyone is happy! "
14291 Park Meadow Drive Suite 500, Chantilly, VA, 20151






