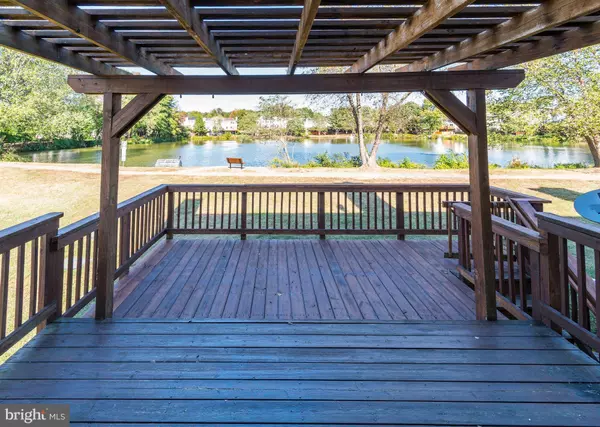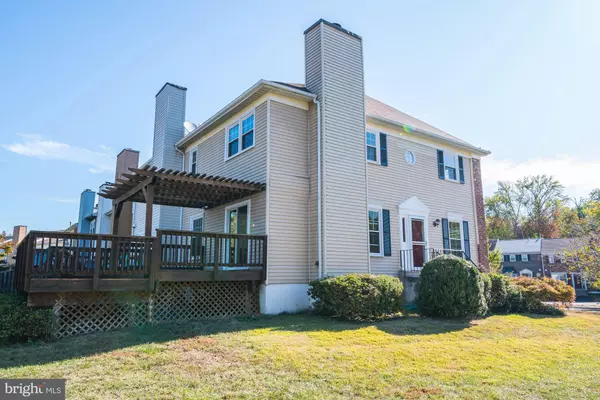$530,000
$525,000
1.0%For more information regarding the value of a property, please contact us for a free consultation.
3 Beds
4 Baths
2,376 SqFt
SOLD DATE : 11/21/2019
Key Details
Sold Price $530,000
Property Type Townhouse
Sub Type End of Row/Townhouse
Listing Status Sold
Purchase Type For Sale
Square Footage 2,376 sqft
Price per Sqft $223
Subdivision Lake Devereux
MLS Listing ID VAFX1094724
Sold Date 11/21/19
Style Other
Bedrooms 3
Full Baths 3
Half Baths 1
HOA Fees $66/ann
HOA Y/N Y
Abv Grd Liv Area 1,584
Originating Board BRIGHT
Year Built 1983
Annual Tax Amount $5,571
Tax Year 2019
Lot Size 3,135 Sqft
Acres 0.07
Property Description
OPEN SUNDAY 10/20, 2-4. Welcome to the Lake d'Evereux community. This lakeside development is a sweet sleepy oasis in the Alexandria area. Relax with the sounds of babbling water as you recline on your deck or enjoy the walking path. This seldom available end unit has the lake on one side and Huntley Meadow Park on the other. Walking paths through the park can take you to shops and restaurants without ever getting in your car. A tot-lot and tennis courts make life in this happy community simple, enjoyable and relaxing. Beyond the two dedicated parking spots there is "open" community guest parking which happens to be at your door. Parties and guest parking will be a breeze. Inside, you'll enjoy three levels of light and bright living. The main level has an updated layout (open kitchen) and dedicated living/dining areas. Enjoy a cozy fire by the lake without ever leaving your living room! The basement is fully finished with a full bath and bedroom (albeit not counted as a fourth bedroom). The upper level features three ample sized bedrooms, custom storage and updated baths. This sweet home is ready for a new owner. Visit today and make it your own.
Location
State VA
County Fairfax
Zoning 150
Rooms
Basement Connecting Stairway, Sump Pump, Daylight, Full, Full, Fully Finished, Space For Rooms
Interior
Interior Features Built-Ins, Dining Area, Upgraded Countertops, Wood Floors, Window Treatments
Hot Water Natural Gas
Heating Forced Air
Cooling Central A/C
Flooring Carpet, Hardwood, Ceramic Tile
Fireplaces Number 1
Fireplaces Type Mantel(s), Fireplace - Glass Doors, Screen
Equipment Dishwasher, Disposal, Dryer, Exhaust Fan, Icemaker, Microwave, Oven/Range - Gas, Refrigerator, Washer, Washer/Dryer Hookups Only
Fireplace Y
Appliance Dishwasher, Disposal, Dryer, Exhaust Fan, Icemaker, Microwave, Oven/Range - Gas, Refrigerator, Washer, Washer/Dryer Hookups Only
Heat Source Natural Gas
Exterior
Exterior Feature Deck(s)
Utilities Available Fiber Optics Available
Amenities Available Common Grounds, Jog/Walk Path, Tot Lots/Playground, Tennis Courts
Water Access Y
Roof Type Asphalt
Accessibility None
Porch Deck(s)
Garage N
Building
Story 3+
Sewer Public Sewer
Water Public
Architectural Style Other
Level or Stories 3+
Additional Building Above Grade, Below Grade
New Construction N
Schools
School District Fairfax County Public Schools
Others
Pets Allowed Y
HOA Fee Include Reserve Funds,Management,Insurance,Snow Removal
Senior Community No
Tax ID 0923 03 0151
Ownership Fee Simple
SqFt Source Estimated
Acceptable Financing Conventional, Cash, VA, FHA
Horse Property N
Listing Terms Conventional, Cash, VA, FHA
Financing Conventional,Cash,VA,FHA
Special Listing Condition Standard
Pets Allowed No Pet Restrictions
Read Less Info
Want to know what your home might be worth? Contact us for a FREE valuation!

Our team is ready to help you sell your home for the highest possible price ASAP

Bought with Thomas Arehart • Samson Properties
"My job is to find and attract mastery-based agents to the office, protect the culture, and make sure everyone is happy! "
14291 Park Meadow Drive Suite 500, Chantilly, VA, 20151






