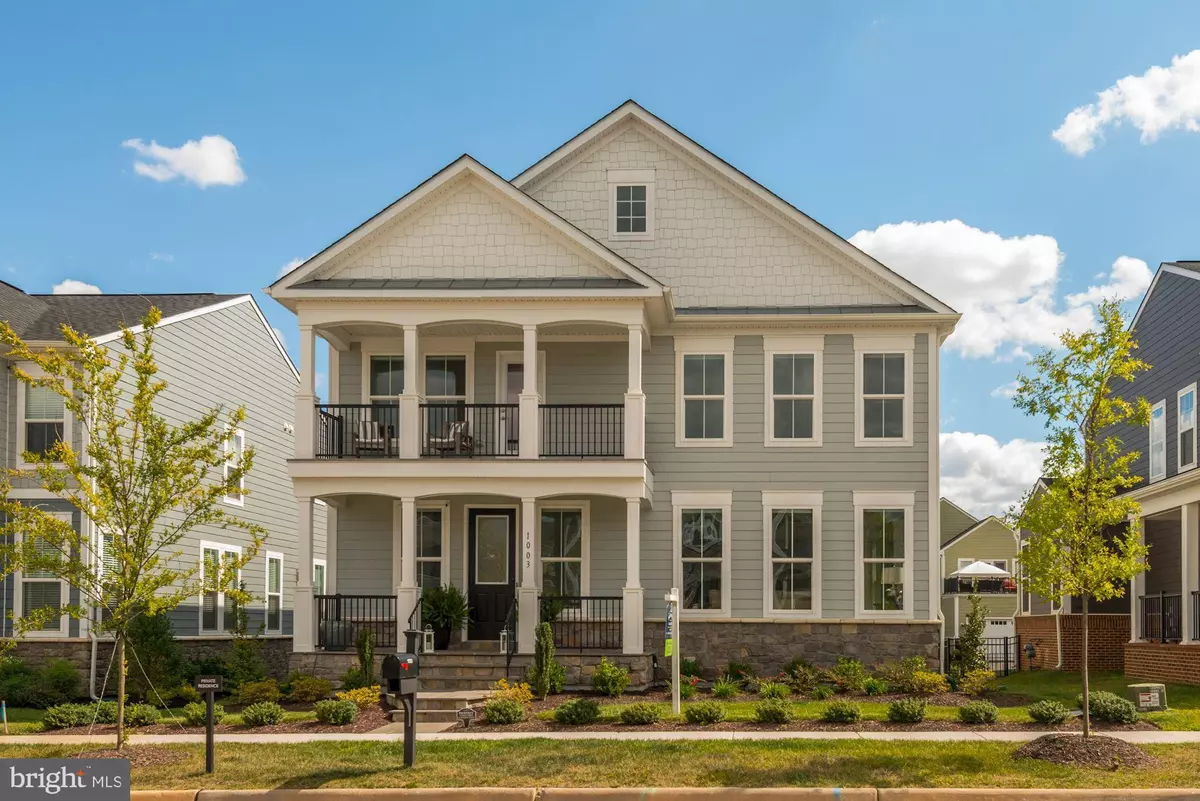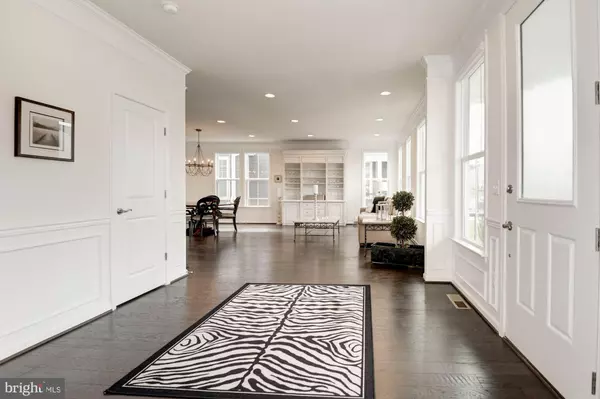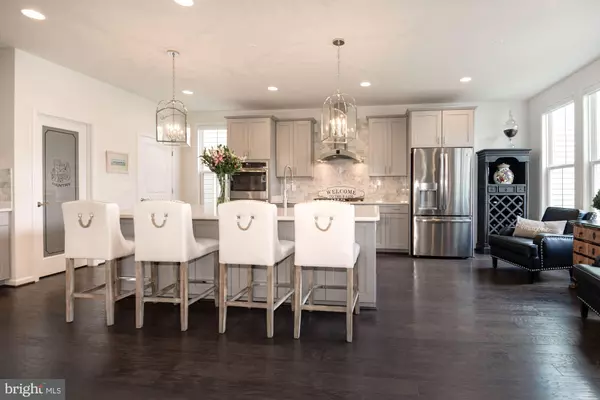$750,900
$759,990
1.2%For more information regarding the value of a property, please contact us for a free consultation.
4 Beds
4 Baths
3,528 SqFt
SOLD DATE : 11/22/2019
Key Details
Sold Price $750,900
Property Type Single Family Home
Sub Type Detached
Listing Status Sold
Purchase Type For Sale
Square Footage 3,528 sqft
Price per Sqft $212
Subdivision Meadowbrook
MLS Listing ID VALO394882
Sold Date 11/22/19
Style Craftsman
Bedrooms 4
Full Baths 3
Half Baths 1
HOA Fees $89/mo
HOA Y/N Y
Abv Grd Liv Area 3,528
Originating Board BRIGHT
Year Built 2017
Annual Tax Amount $8,957
Tax Year 2018
Lot Size 6,098 Sqft
Acres 0.14
Property Description
Almost "New" craftsman style home in popular Meadowbrook Farms community with ideal location with quick access to downtown Leesburg, Rt. 7, Greenway and Rt. 15. Over 115,000 in builder upgrades to include but limited to 9' ceilings on main level, gourmet kitchen with oversized quartz island, Carrara Classic marble backsplash to ceiling in kitchen, large farmhouse sink, 47 recessed lights, hardie plank siding with stone watertable, private terrace that overlooks park/pool/lake, 2 large front porches. Other features include; $10,000 in remote controlled solar blinds, 2 Ecobee digital wifi thermostats, professionally designed and installed landscaping and extended garage to name a few.
Location
State VA
County Loudoun
Zoning 03
Rooms
Basement Full, Outside Entrance, Walkout Stairs
Main Level Bedrooms 4
Interior
Interior Features Additional Stairway, Attic, Bar, Built-Ins, Chair Railings, Crown Moldings, Kitchen - Gourmet, Kitchen - Island, Recessed Lighting, Stall Shower, Store/Office, Upgraded Countertops, Wainscotting, Walk-in Closet(s), Wet/Dry Bar, Window Treatments, Wood Floors
Hot Water Natural Gas
Heating Central, Energy Star Heating System, Forced Air, Programmable Thermostat
Cooling Central A/C, Energy Star Cooling System, Programmable Thermostat
Flooring Hardwood, Ceramic Tile, Carpet
Fireplaces Number 1
Fireplaces Type Gas/Propane, Fireplace - Glass Doors, Marble
Equipment Built-In Microwave, Cooktop, Dryer - Electric, Dryer - Front Loading, ENERGY STAR Clothes Washer, ENERGY STAR Dishwasher, ENERGY STAR Freezer, ENERGY STAR Refrigerator, Icemaker, Exhaust Fan, Oven - Double, Oven - Self Cleaning, Oven - Wall, Stainless Steel Appliances, Refrigerator, Washer, Washer - Front Loading, Water Heater - High-Efficiency
Fireplace Y
Window Features Energy Efficient,Insulated,Low-E,Screens
Appliance Built-In Microwave, Cooktop, Dryer - Electric, Dryer - Front Loading, ENERGY STAR Clothes Washer, ENERGY STAR Dishwasher, ENERGY STAR Freezer, ENERGY STAR Refrigerator, Icemaker, Exhaust Fan, Oven - Double, Oven - Self Cleaning, Oven - Wall, Stainless Steel Appliances, Refrigerator, Washer, Washer - Front Loading, Water Heater - High-Efficiency
Heat Source Natural Gas
Laundry Upper Floor
Exterior
Exterior Feature Terrace, Roof, Porch(es), Balconies- Multiple
Parking Features Garage - Rear Entry, Garage Door Opener, Inside Access, Built In
Garage Spaces 2.0
Utilities Available Fiber Optics Available, Cable TV Available, Natural Gas Available, Phone Available, Sewer Available, Under Ground, Water Available
Amenities Available Jog/Walk Path, Lake, Meeting Room, Party Room, Picnic Area, Pool - Outdoor, Swimming Pool, Tennis Courts, Tot Lots/Playground
Water Access N
View Park/Greenbelt, Pond, Water
Roof Type Architectural Shingle
Street Surface Paved
Accessibility 36\"+ wide Halls
Porch Terrace, Roof, Porch(es), Balconies- Multiple
Road Frontage City/County
Attached Garage 2
Total Parking Spaces 2
Garage Y
Building
Story 3+
Sewer Public Sewer
Water Public
Architectural Style Craftsman
Level or Stories 3+
Additional Building Above Grade, Below Grade
Structure Type Dry Wall,Tray Ceilings,9'+ Ceilings
New Construction N
Schools
Elementary Schools Evergreen Mill
Middle Schools J. L. Simpson
High Schools Loudoun County
School District Loudoun County Public Schools
Others
HOA Fee Include All Ground Fee,Management,Pool(s)
Senior Community No
Tax ID 273407688000
Ownership Fee Simple
SqFt Source Assessor
Horse Property N
Special Listing Condition Standard
Read Less Info
Want to know what your home might be worth? Contact us for a FREE valuation!

Our team is ready to help you sell your home for the highest possible price ASAP

Bought with E. James Souvagis • Long & Foster Real Estate, Inc.

"My job is to find and attract mastery-based agents to the office, protect the culture, and make sure everyone is happy! "
14291 Park Meadow Drive Suite 500, Chantilly, VA, 20151






