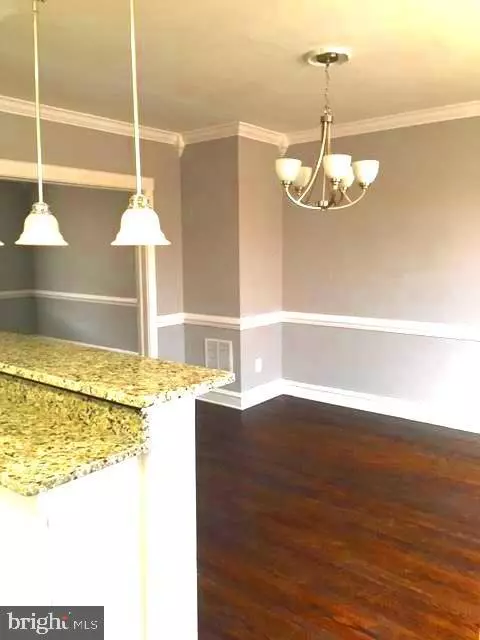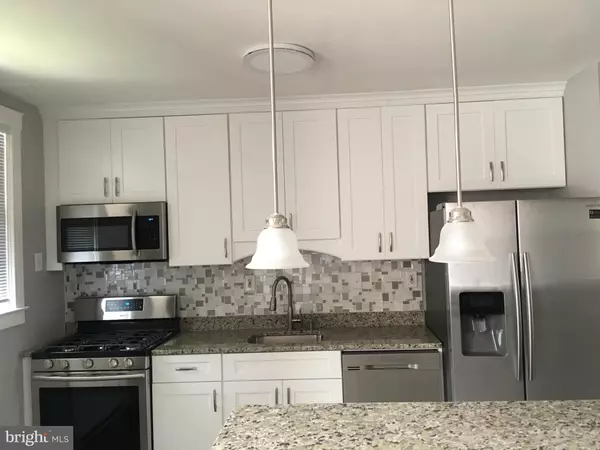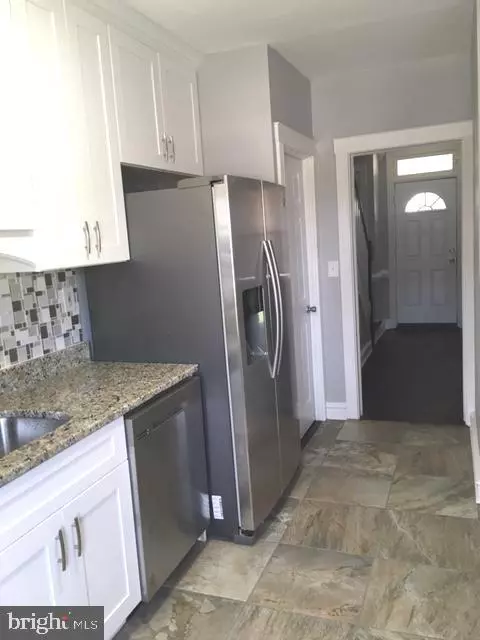$150,000
$149,999
For more information regarding the value of a property, please contact us for a free consultation.
4 Beds
2 Baths
1,200 SqFt
SOLD DATE : 11/22/2019
Key Details
Sold Price $150,000
Property Type Townhouse
Sub Type End of Row/Townhouse
Listing Status Sold
Purchase Type For Sale
Square Footage 1,200 sqft
Price per Sqft $125
Subdivision None Available
MLS Listing ID MDBA467134
Sold Date 11/22/19
Style Contemporary
Bedrooms 4
Full Baths 2
HOA Y/N N
Abv Grd Liv Area 1,200
Originating Board BRIGHT
Year Built 1941
Tax Year 2019
Lot Size 126 Sqft
Property Description
Whoa! Motivator Seller offers Another HUGE PRICE REDUCTION! Check it out NOW. Extremely motivated Seller willing to accept HIGHEST AND BEST OFFER for this gorgeous property. They say LOCATION is everything. This house is a MUST SEE. Immaculately renovated 4 beds/2baths ready for move-in. Outstanding features include crown molding throughout, granite counter-top and exquisite cabinets. All modern appliances including refrigerator, stove, washer/dryer, microwave and dishwasher. Beautiful wooden floors on all levels with tiled kitchen and a fabulous lower level with own bathroom. Central Air, self controlled, for maximum comfort. Fenced backyard for privacy and entertaining, with an extended pavement to accommodate 2 cars. This end of group home is located close to major transportation routes and access to route 40, I 695 and I 95, not to mention down-town, inner harbor, White Marsh and Towson malls. Look no further and embrace the opportunity to view this property and claim it as HOME. Could possibly qualify for Live Near Your Work Grant for University of Maryland and Johns Hopkins.
Location
State MD
County Baltimore City
Zoning RESIDENTIAL
Direction South
Rooms
Other Rooms Living Room, Dining Room, Kitchen
Basement Fully Finished, Connecting Stairway, Improved, Walkout Level, Windows
Interior
Interior Features Crown Moldings, Upgraded Countertops, Wood Floors
Hot Water 60+ Gallon Tank
Heating Forced Air, Central
Cooling Central A/C, Ceiling Fan(s), Energy Star Cooling System
Flooring Hardwood, Ceramic Tile, Concrete
Equipment Built-In Microwave, Dishwasher, Icemaker, Refrigerator, Stove, Washer, Water Heater, Dryer - Gas
Fireplace N
Window Features Screens,Skylights,Insulated,Storm
Appliance Built-In Microwave, Dishwasher, Icemaker, Refrigerator, Stove, Washer, Water Heater, Dryer - Gas
Heat Source Natural Gas, Electric, Central
Laundry Basement, Hookup
Exterior
Exterior Feature Enclosed
Garage Spaces 2.0
Fence Fully
Utilities Available Cable TV Available, Electric Available, Natural Gas Available, Sewer Available, Water Available
Water Access N
Roof Type Unknown
Accessibility None
Porch Enclosed
Total Parking Spaces 2
Garage N
Building
Story 2
Foundation Other
Sewer Public Septic, Public Sewer
Water Public
Architectural Style Contemporary
Level or Stories 2
Additional Building Above Grade
Structure Type Dry Wall
New Construction N
Schools
School District Baltimore City Public Schools
Others
Pets Allowed Y
Senior Community No
Tax ID NO TAX RECORD
Ownership Fee Simple
SqFt Source Estimated
Security Features Carbon Monoxide Detector(s),Smoke Detector
Horse Property N
Special Listing Condition Standard
Pets Allowed Case by Case Basis
Read Less Info
Want to know what your home might be worth? Contact us for a FREE valuation!

Our team is ready to help you sell your home for the highest possible price ASAP

Bought with Tiffany G. Harris • Berkshire Hathaway HomeServices PenFed Realty

"My job is to find and attract mastery-based agents to the office, protect the culture, and make sure everyone is happy! "
14291 Park Meadow Drive Suite 500, Chantilly, VA, 20151






