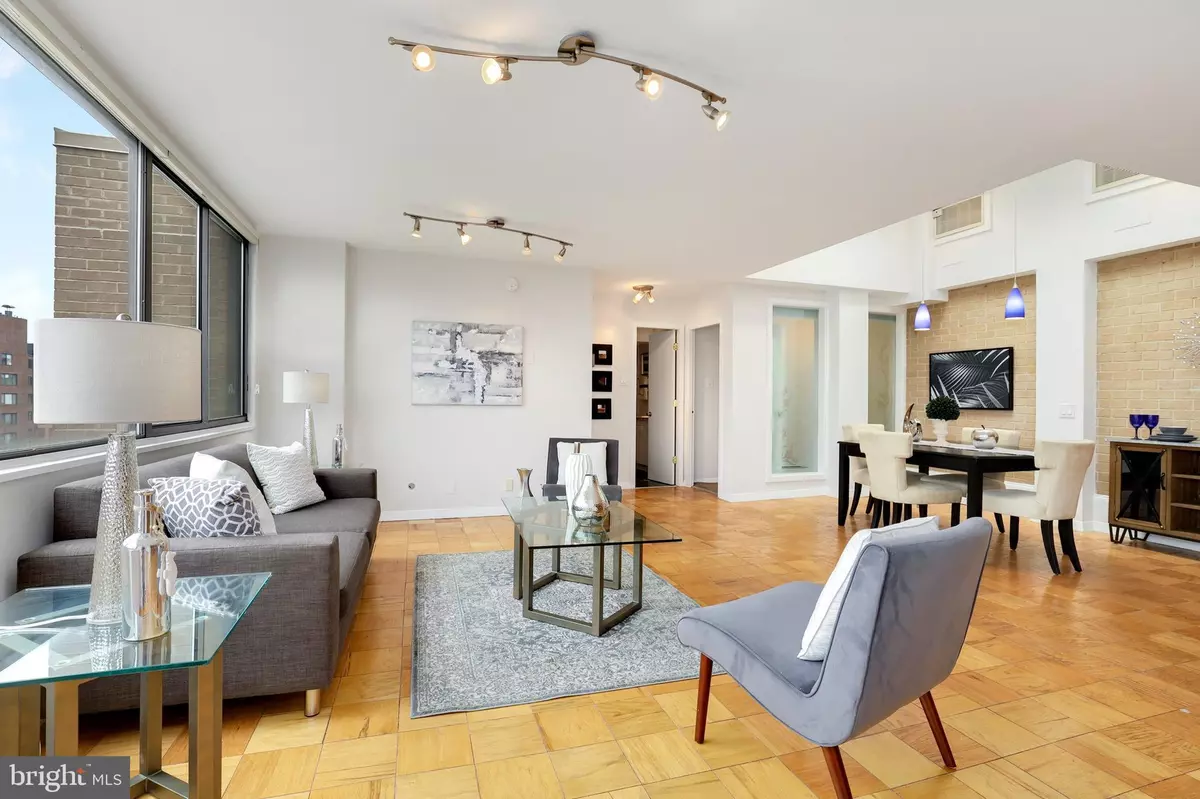$729,000
$720,000
1.3%For more information regarding the value of a property, please contact us for a free consultation.
3 Beds
2 Baths
1,377 SqFt
SOLD DATE : 11/20/2019
Key Details
Sold Price $729,000
Property Type Condo
Sub Type Condo/Co-op
Listing Status Sold
Purchase Type For Sale
Square Footage 1,377 sqft
Price per Sqft $529
Subdivision West End
MLS Listing ID DCDC445040
Sold Date 11/20/19
Style Contemporary
Bedrooms 3
Full Baths 2
Condo Fees $1,160/mo
HOA Y/N N
Abv Grd Liv Area 1,377
Originating Board BRIGHT
Year Built 1967
Annual Tax Amount $5,658
Tax Year 2019
Property Description
Large 3 Bedroom, 2 Full baths in the Carriage House Condominium. Rarely available floor plan, and among the largest in the Carriage House - this top floor and spacious corner unit residence features over 1,300 square feet of clean lines, tall ceilings, skylights, and a wall of windows that bathes you in year round light and showcases terrific city views. The gourmet kitchen provides plenty of storage, gas cooking, granite counter tops, stainless steel appliances, backsplash tiling, lighted glass display cases, and a large breakfast bar. The open floor plan features spacious living and dining areas. The Master bedroom boasts an en- suite bath. Washer/dryer in the unit makes everyday living a breeze! An unbeatable location with a Walk Score of 98, this pet -friendly building includes 24 Hour Concierge, ROOFTOP POOL & laundry room. Condo fee includes gas, electric and water. Blocks to cafes, restaurants, bars, shopping, grocery stores, parks, dry cleaners, zip cars, bike shares & 3 metro stations (Foggy Bottom, DuPont Circle & Farragut North). Convenient & Comfortable Urban Living! On-site garage parking is also available for sale separately.
Location
State DC
County Washington
Zoning SEE PUBLIC RECORDS
Rooms
Main Level Bedrooms 3
Interior
Heating Other
Cooling Other
Heat Source Other
Exterior
Parking Features Garage Door Opener
Garage Spaces 1.0
Amenities Available Elevator, Exercise Room, Security, Pool - Outdoor, Laundry Facilities
Water Access N
Accessibility Elevator
Attached Garage 1
Total Parking Spaces 1
Garage Y
Building
Story 1
Unit Features Mid-Rise 5 - 8 Floors
Sewer Public Sewer
Water Public
Architectural Style Contemporary
Level or Stories 1
Additional Building Above Grade, Below Grade
New Construction N
Schools
School District District Of Columbia Public Schools
Others
HOA Fee Include Air Conditioning,Heat,Gas,Electricity,Water,Cable TV,Custodial Services Maintenance,Ext Bldg Maint,Management,Snow Removal,Trash
Senior Community No
Tax ID 0051//2166
Ownership Condominium
Special Listing Condition Standard
Read Less Info
Want to know what your home might be worth? Contact us for a FREE valuation!

Our team is ready to help you sell your home for the highest possible price ASAP

Bought with Jennifer K Knoll • Compass
"My job is to find and attract mastery-based agents to the office, protect the culture, and make sure everyone is happy! "
14291 Park Meadow Drive Suite 500, Chantilly, VA, 20151






