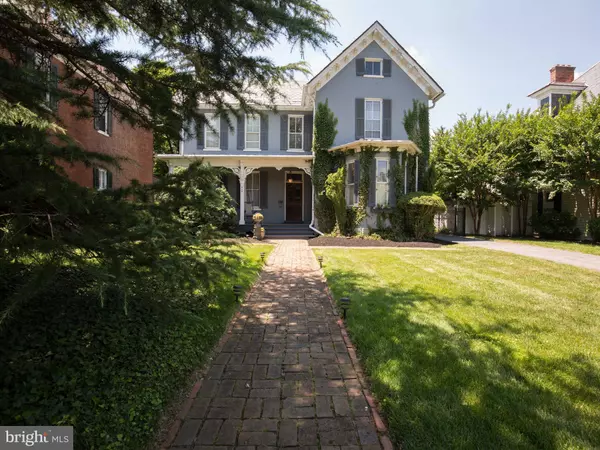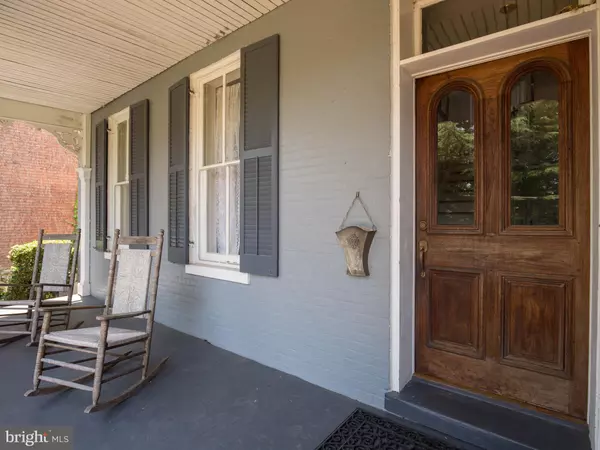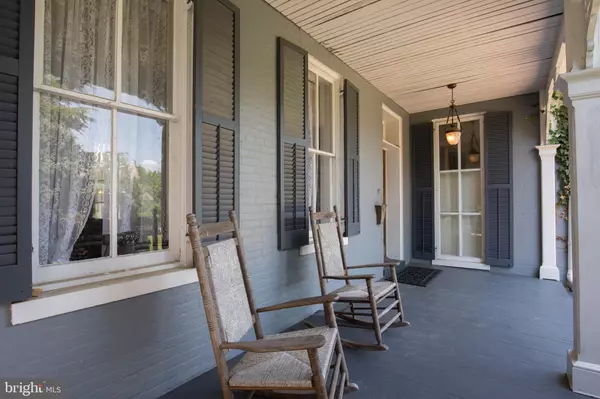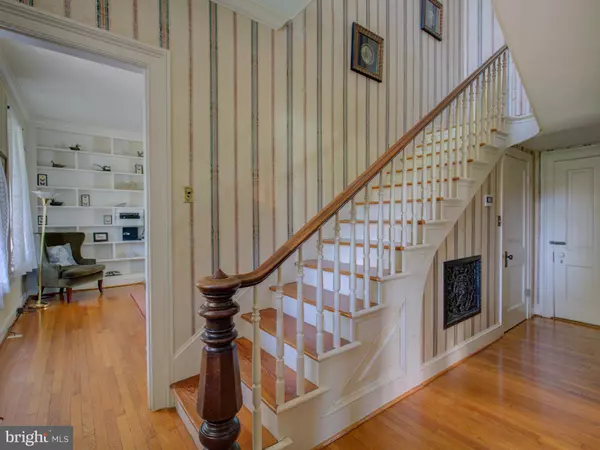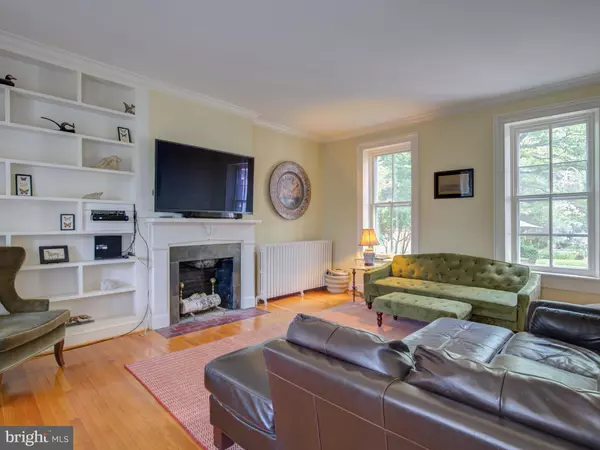$472,000
$520,000
9.2%For more information regarding the value of a property, please contact us for a free consultation.
3 Beds
2 Baths
3,123 SqFt
SOLD DATE : 11/20/2019
Key Details
Sold Price $472,000
Property Type Single Family Home
Sub Type Detached
Listing Status Sold
Purchase Type For Sale
Square Footage 3,123 sqft
Price per Sqft $151
Subdivision None Available
MLS Listing ID VAWI112414
Sold Date 11/20/19
Style Colonial
Bedrooms 3
Full Baths 1
Half Baths 1
HOA Y/N N
Abv Grd Liv Area 3,123
Originating Board BRIGHT
Year Built 1890
Annual Tax Amount $3,666
Tax Year 2018
Lot Size 0.500 Acres
Acres 0.5
Property Description
1890 Brick Colonial on Fairmont Avenue; on a half-acre lot with beautifully landscaped back yard, large patio, covered front porch. Interior includes 9+ foot ceilings, hardwood floors, beautiful staircase, 3 bedrooms, and 1.5 baths, all within an easy walking distance to the Downtown Walking mall. Come see this fine example of 19th-century Winchester architecture!
Location
State VA
County Winchester City
Zoning LR
Direction East
Rooms
Basement Full
Interior
Interior Features Attic, Breakfast Area, Crown Moldings, Double/Dual Staircase, Floor Plan - Traditional, Formal/Separate Dining Room, Kitchen - Eat-In, Kitchen - Table Space, Primary Bath(s), Wood Floors
Hot Water Electric
Heating Hot Water
Cooling Central A/C
Flooring Hardwood
Fireplaces Number 2
Fireplaces Type Mantel(s), Screen
Equipment Dishwasher, Disposal, Dryer, Dryer - Front Loading, Dryer - Electric, Icemaker, Oven - Self Cleaning, Oven - Single, Oven/Range - Electric, Range Hood, Refrigerator, Stove, Washer, Washer - Front Loading, Water Heater
Fireplace Y
Window Features Bay/Bow,Wood Frame
Appliance Dishwasher, Disposal, Dryer, Dryer - Front Loading, Dryer - Electric, Icemaker, Oven - Self Cleaning, Oven - Single, Oven/Range - Electric, Range Hood, Refrigerator, Stove, Washer, Washer - Front Loading, Water Heater
Heat Source Oil
Laundry Upper Floor
Exterior
Exterior Feature Balcony, Brick, Enclosed, Patio(s), Porch(es), Terrace
Parking Features Additional Storage Area, Garage - Front Entry
Garage Spaces 5.0
Utilities Available Cable TV, Natural Gas Available, Phone Connected
Water Access N
View Street, Trees/Woods
Roof Type Slate
Street Surface Black Top
Accessibility 36\"+ wide Halls, 32\"+ wide Doors
Porch Balcony, Brick, Enclosed, Patio(s), Porch(es), Terrace
Total Parking Spaces 5
Garage Y
Building
Lot Description Backs to Trees, Cleared, Front Yard, Landscaping, Not In Development, Partly Wooded, Private, Rear Yard, Trees/Wooded, Vegetation Planting
Story 2
Foundation Stone
Sewer Public Sewer
Water Public
Architectural Style Colonial
Level or Stories 2
Additional Building Above Grade, Below Grade
Structure Type 9'+ Ceilings,Plaster Walls
New Construction N
Schools
Elementary Schools Call School Board
Middle Schools James Wood
School District Winchester City Public Schools
Others
Senior Community No
Tax ID 172-01-E- 9-
Ownership Fee Simple
SqFt Source Assessor
Acceptable Financing Conventional
Horse Property N
Listing Terms Conventional
Financing Conventional
Special Listing Condition Standard
Read Less Info
Want to know what your home might be worth? Contact us for a FREE valuation!

Our team is ready to help you sell your home for the highest possible price ASAP

Bought with Paul Edmundson • Samson Properties
"My job is to find and attract mastery-based agents to the office, protect the culture, and make sure everyone is happy! "
14291 Park Meadow Drive Suite 500, Chantilly, VA, 20151


