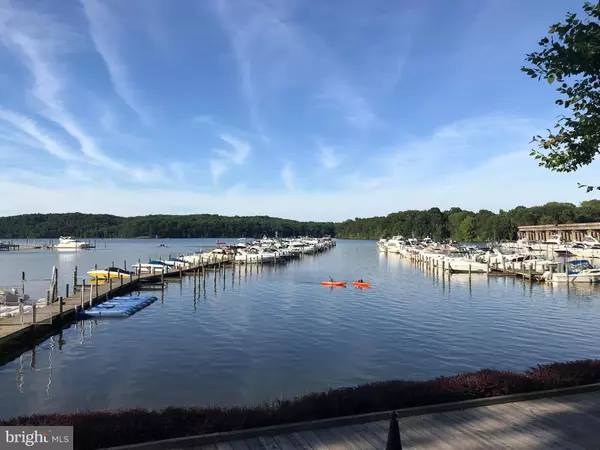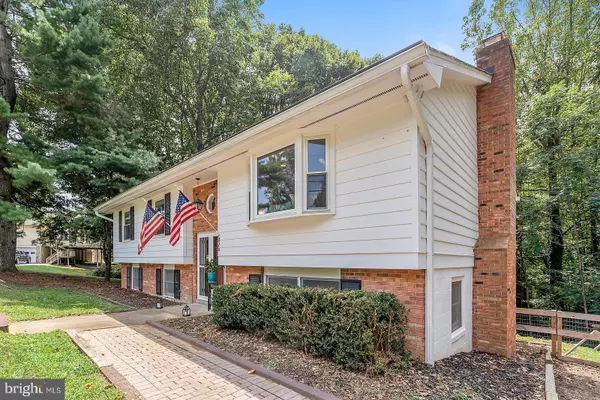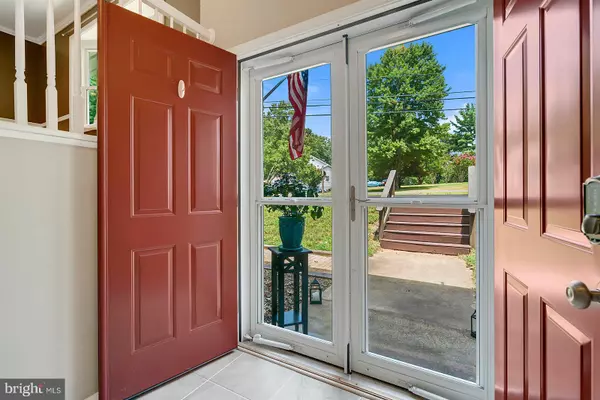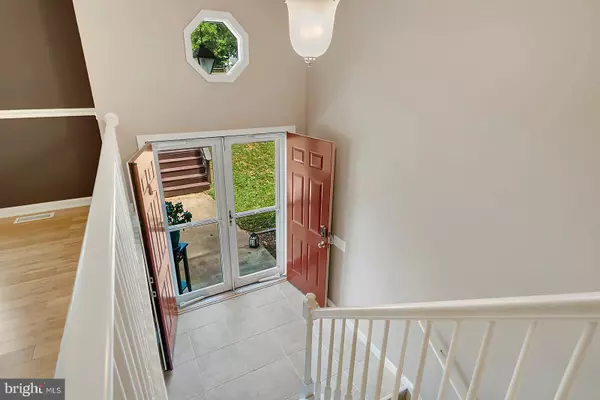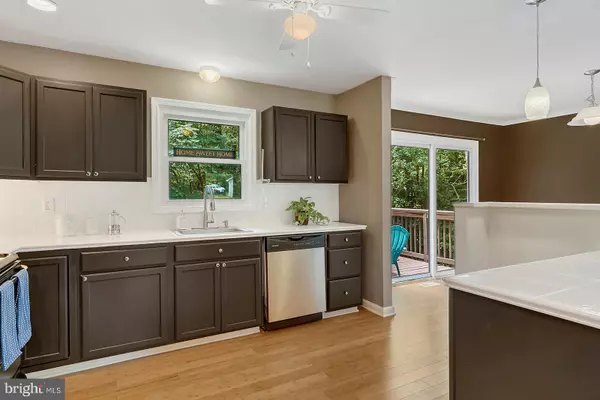$320,000
$325,000
1.5%For more information regarding the value of a property, please contact us for a free consultation.
5 Beds
3 Baths
2,624 SqFt
SOLD DATE : 11/19/2019
Key Details
Sold Price $320,000
Property Type Single Family Home
Sub Type Detached
Listing Status Sold
Purchase Type For Sale
Square Footage 2,624 sqft
Price per Sqft $121
Subdivision None Available
MLS Listing ID VAST214758
Sold Date 11/19/19
Style Split Foyer
Bedrooms 5
Full Baths 3
HOA Y/N N
Abv Grd Liv Area 1,324
Originating Board BRIGHT
Year Built 1976
Annual Tax Amount $2,954
Tax Year 2018
Lot Size 3.087 Acres
Acres 3.09
Property Description
Calling all nature lovers! Peaceful retreat on 3 wooded acres near Aquia Creek. Hike and explore on your own property or dock your boat at one of 3 marinas all within a 1 mile radius of your new home! This recently refreshed split foyer home will be a wonderful escape from the hustle and bustle of city life, yet is still convenient to shops, restaurants and commuting routes. Fully renovated in 2016 this home is ready for new owners to move right in. Newer roof and gutter helmet with transferable warranty, newer HVAC and newer front door and basement french doors. Nest thermostat and electronic door lock on front door. The upper level has bamboo floors in living room, dining room, kitchen and hallway. Kitchen has stainless steel appliances and opens to the dining room with sliding glass doors to the deck. Master bedroom with private bath, 2 additional bedrooms and hall bath complete the upper level. The lower level offers a spacious, yet cozy rec room with wood stove insert and brick hearth. Two additional bedrooms, a gorgeous updated full bathroom and the laundry are also on the lower level. The fully fenced back yard comes complete with a chicken coop. The asphalt driveways can easily accommodate 6 cars. No HOA and plenty of possibilities! Super nice home!
Location
State VA
County Stafford
Zoning A2
Rooms
Other Rooms Living Room, Dining Room, Primary Bedroom, Kitchen, Family Room, Laundry, Bathroom 1, Bathroom 2, Primary Bathroom, Additional Bedroom
Basement Windows, Walkout Level, Rear Entrance, Interior Access, Fully Finished, Connecting Stairway
Main Level Bedrooms 3
Interior
Interior Features Carpet, Ceiling Fan(s), Dining Area, Recessed Lighting, Stall Shower, Tub Shower, Wainscotting
Hot Water Electric
Heating Heat Pump(s)
Cooling None
Fireplaces Number 1
Fireplaces Type Insert, Wood
Equipment Dishwasher, Dryer - Electric, Icemaker, Built-In Microwave, Oven/Range - Electric, Refrigerator, Stainless Steel Appliances, Washer, Water Heater
Fireplace Y
Appliance Dishwasher, Dryer - Electric, Icemaker, Built-In Microwave, Oven/Range - Electric, Refrigerator, Stainless Steel Appliances, Washer, Water Heater
Heat Source Electric
Laundry Has Laundry, Lower Floor
Exterior
Exterior Feature Deck(s)
Fence Fully, Wood
Water Access N
View Trees/Woods
Roof Type Architectural Shingle
Street Surface Black Top
Accessibility None
Porch Deck(s)
Garage N
Building
Lot Description Backs to Trees, Private, Trees/Wooded
Story 2
Foundation Active Radon Mitigation
Sewer Septic < # of BR
Water Public
Architectural Style Split Foyer
Level or Stories 2
Additional Building Above Grade, Below Grade
Structure Type Dry Wall
New Construction N
Schools
Elementary Schools Stafford
Middle Schools Stafford
High Schools Brooke Point
School District Stafford County Public Schools
Others
Senior Community No
Tax ID 31- - - -23B
Ownership Fee Simple
SqFt Source Assessor
Acceptable Financing Cash, Conventional, FHA, VA
Listing Terms Cash, Conventional, FHA, VA
Financing Cash,Conventional,FHA,VA
Special Listing Condition Standard
Read Less Info
Want to know what your home might be worth? Contact us for a FREE valuation!

Our team is ready to help you sell your home for the highest possible price ASAP

Bought with Melinda Bell • Samson Properties

"My job is to find and attract mastery-based agents to the office, protect the culture, and make sure everyone is happy! "
14291 Park Meadow Drive Suite 500, Chantilly, VA, 20151


