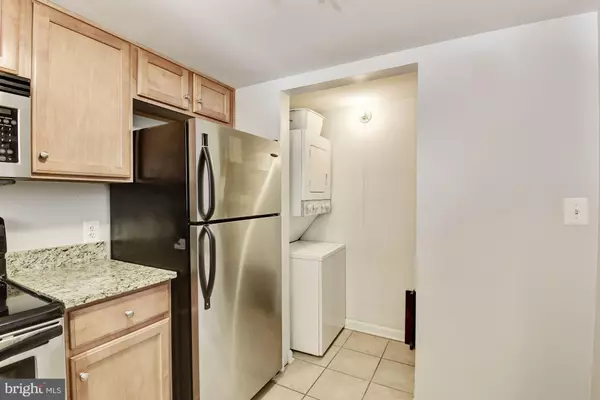$400,000
$400,000
For more information regarding the value of a property, please contact us for a free consultation.
1 Bed
1 Bath
623 SqFt
SOLD DATE : 11/20/2019
Key Details
Sold Price $400,000
Property Type Condo
Sub Type Condo/Co-op
Listing Status Sold
Purchase Type For Sale
Square Footage 623 sqft
Price per Sqft $642
Subdivision Westview At Ballston Metro
MLS Listing ID VAAR155652
Sold Date 11/20/19
Style Traditional
Bedrooms 1
Full Baths 1
Condo Fees $469/mo
HOA Y/N N
Abv Grd Liv Area 623
Originating Board BRIGHT
Year Built 2005
Annual Tax Amount $3,605
Tax Year 2019
Property Description
Beautiful 1 bedroom, 1 bath condo with sunroom has 623 sqft on the tax record, plus a fully enclosed sunroom that provides additional square footage and tons of natural light! Amazing Ballston location convenient to Ballston Quarter, shops & restaurants. 2 and a half blocks to Ballston Metro & bus station. Easy access to 66. Storage galore in this well laid-out unit with huge entry closet, upgraded kitchen with pantry, brand new carpet, and large master bedroom with walk-in closet. Fully enclosed sunroom can be extra living/office/workout space. Secure building features secure package room, concierge service, extra storage, guest parking, bargain-priced in-unit maintenance, rooftop pool, rooftop grill deck open year-round with views to DC, fitness center, community/party room, business center, electric car charging station, and underground carwash station. One assigned underground garage parking space conveys. Brand new exterior windows scheduled for February 2020 at no additional cost to you. A gem in the heart of Ballston!
Location
State VA
County Arlington
Zoning RC
Rooms
Main Level Bedrooms 1
Interior
Interior Features Carpet, Ceiling Fan(s), Dining Area, Floor Plan - Open, Kitchen - Gourmet, Pantry, Sprinkler System, Tub Shower, Upgraded Countertops, Walk-in Closet(s), Combination Dining/Living
Hot Water Electric
Heating Forced Air
Cooling Central A/C
Equipment Built-In Microwave, Dishwasher, Disposal, Dryer, Icemaker, Refrigerator, Stainless Steel Appliances, Washer, Water Heater, Oven/Range - Electric, Exhaust Fan
Fireplace N
Appliance Built-In Microwave, Dishwasher, Disposal, Dryer, Icemaker, Refrigerator, Stainless Steel Appliances, Washer, Water Heater, Oven/Range - Electric, Exhaust Fan
Heat Source Electric
Laundry Dryer In Unit, Washer In Unit
Exterior
Parking Features Underground
Garage Spaces 1.0
Parking On Site 1
Utilities Available Fiber Optics Available
Amenities Available Common Grounds, Concierge, Elevator, Exercise Room, Extra Storage, Fitness Center, Party Room, Pool - Outdoor, Reserved/Assigned Parking, Swimming Pool
Water Access N
Accessibility None
Attached Garage 1
Total Parking Spaces 1
Garage Y
Building
Story 1
Unit Features Hi-Rise 9+ Floors
Sewer Public Sewer
Water Public
Architectural Style Traditional
Level or Stories 1
Additional Building Above Grade, Below Grade
New Construction N
Schools
Elementary Schools Ashlawn
Middle Schools Swanson
School District Arlington County Public Schools
Others
Pets Allowed Y
HOA Fee Include Common Area Maintenance,Ext Bldg Maint,Management,Parking Fee,Pool(s),Reserve Funds,Sewer,Snow Removal,Trash,Water
Senior Community No
Tax ID 14-017-055
Ownership Condominium
Security Features Sprinkler System - Indoor,Smoke Detector
Acceptable Financing Cash, Conventional, FHA, VA
Listing Terms Cash, Conventional, FHA, VA
Financing Cash,Conventional,FHA,VA
Special Listing Condition Standard
Pets Allowed Cats OK, Dogs OK, Number Limit, Size/Weight Restriction
Read Less Info
Want to know what your home might be worth? Contact us for a FREE valuation!

Our team is ready to help you sell your home for the highest possible price ASAP

Bought with John A Mentis • Long & Foster Real Estate, Inc.
"My job is to find and attract mastery-based agents to the office, protect the culture, and make sure everyone is happy! "
14291 Park Meadow Drive Suite 500, Chantilly, VA, 20151






