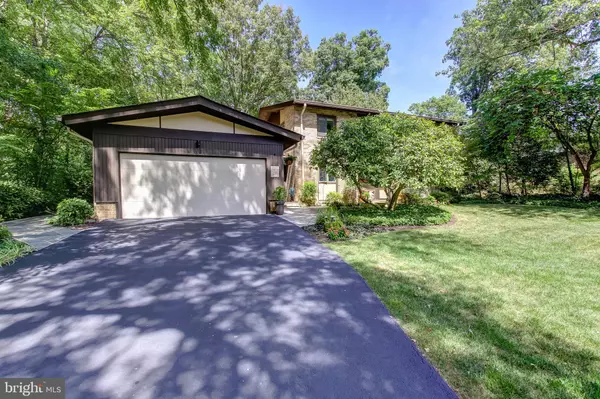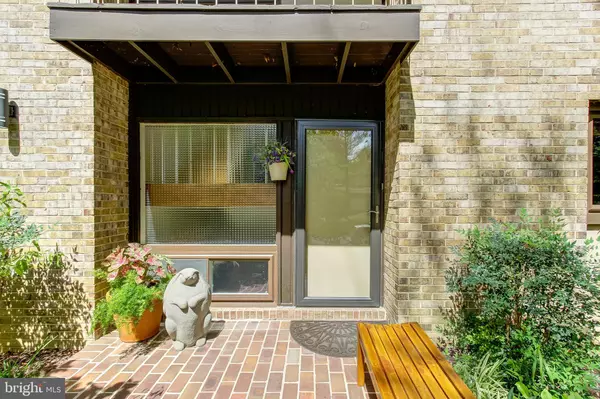$774,500
$774,500
For more information regarding the value of a property, please contact us for a free consultation.
5 Beds
4 Baths
3,835 SqFt
SOLD DATE : 11/19/2019
Key Details
Sold Price $774,500
Property Type Single Family Home
Sub Type Detached
Listing Status Sold
Purchase Type For Sale
Square Footage 3,835 sqft
Price per Sqft $201
Subdivision Wessynton
MLS Listing ID VAFX1087164
Sold Date 11/19/19
Style Contemporary
Bedrooms 5
Full Baths 2
Half Baths 2
HOA Fees $72/ann
HOA Y/N Y
Abv Grd Liv Area 2,802
Originating Board BRIGHT
Year Built 1970
Annual Tax Amount $7,760
Tax Year 2019
Lot Size 0.438 Acres
Acres 0.44
Property Description
***** SOLD/CLOSED SETTLED 2019-11-19. ***** Rarely available CONTEMPORARY in sought-after Wessynton, -- one of the few contemporary neighborhoods in Northern Virginia and one of the largest homes in the neighborhood. ***** This home will appeal to BOTH contemporary and traditional home buyers, -- and could be termed a "Contemporary Colonial" style featuring the best of both! ***** Private-like Cul-de-sac setting situated on .44 acre premium wooded lot. Striking curb appeal, features 3 Finished Levels, 4 to 5 Bedrooms, 2.55 Baths, 2-Car Garage, Gas or Wood Fireplace, and Finished Lower Level. MAIN LEVEL 5th BEDROOM or Den/Study with adjoining Bathroom! Exceptionally spacious home with open floor plan, generous room sizes, and nice flow throughout. Beautifully renovated in contemporary style, including kitchen and baths. Main Level Family Room features vaulted redwood ceilings, pegged oak floors, gas or wood-burning FIREPLACE with floor-to-ceiling masonry wall. SUPER LARGE PICTURES WINDOWS across back of home overlook tranquil back-yard setting and patio! Spacious Master Bedroom Suite with separate dressing area or sitting room and spa-like master bath with skylight. Super spacious lower level with Recreation/Game Room ideal for Home Theater, -- PLUS adjacent workshop with lots of extra storage. Much of home has hardwood floors, including under carpeted areas. All brand-new roof and skylights in 2018 with deep soffits, gutter covers, and most windows previously replaced. Additional Items Conveying: Pool table, patio furniture, workshop tables and shelving, some garden statuary, water fountain, garage refrigerator, and remaining term of HMS Home Warranty. ***** SEE VIRTUAL TOUR LINK FOR "INTERACTIVE" FLOOR PLAN! ***** Annual HOA fee includes free access to Wessynton Swim Club and recreation center, -- PLUS use of boat ramp on Little Hunting Creek to the Potomac! ***** Convenient to it all, -- including Wessynton Swim Club and recreation center, easy commute to Mount Vernon Hospital, Old Town Alexandria, Fort Belvoir, Pentagon, George Washington Memorial Parkway, I-495, Reagan National Airport shopping, schools, public library, parks, recreation, bike path, and public houses of worship. Avoid traffic to downtown DC, by taking the 11Y "Express" Bus! ***** Seller Prefers Late October Settlement. ***** All information deemed reliable but not guaranteed, with room dimensions approximate.
Location
State VA
County Fairfax
Zoning 121
Direction Southeast
Rooms
Other Rooms Living Room, Dining Room, Primary Bedroom, Sitting Room, Bedroom 2, Bedroom 3, Bedroom 4, Bedroom 5, Kitchen, Game Room, Family Room, Breakfast Room, Laundry, Utility Room, Workshop, Bathroom 2, Primary Bathroom, Half Bath
Basement Full, Connecting Stairway, Improved, Heated, Interior Access, Partially Finished, Space For Rooms, Sump Pump, Workshop, Shelving
Main Level Bedrooms 1
Interior
Interior Features Attic, Breakfast Area, Built-Ins, Ceiling Fan(s), Chair Railings, Floor Plan - Open, Family Room Off Kitchen, Formal/Separate Dining Room, Kitchen - Gourmet, Primary Bath(s), Recessed Lighting, Skylight(s), Tub Shower, Upgraded Countertops, Wood Floors, Pantry, Entry Level Bedroom, Carpet, Exposed Beams
Hot Water Natural Gas
Heating Forced Air, Humidifier
Cooling Central A/C
Flooring Hardwood, Ceramic Tile, Carpet
Fireplaces Number 1
Fireplaces Type Brick, Fireplace - Glass Doors, Gas/Propane
Equipment Built-In Microwave, Dishwasher, Disposal, Dryer, Exhaust Fan, Humidifier, Icemaker, Refrigerator, Stainless Steel Appliances, Washer, Oven/Range - Electric
Furnishings No
Fireplace Y
Window Features Energy Efficient,Skylights,Replacement,Screens
Appliance Built-In Microwave, Dishwasher, Disposal, Dryer, Exhaust Fan, Humidifier, Icemaker, Refrigerator, Stainless Steel Appliances, Washer, Oven/Range - Electric
Heat Source Natural Gas
Laundry Main Floor, Dryer In Unit, Washer In Unit
Exterior
Exterior Feature Patio(s)
Parking Features Garage - Front Entry, Garage Door Opener
Garage Spaces 6.0
Utilities Available Cable TV Available, Electric Available, Natural Gas Available, Sewer Available, Under Ground, Water Available
Amenities Available Basketball Courts, Club House, Common Grounds, Picnic Area, Pool - Outdoor, Swimming Pool, Tennis Courts, Tot Lots/Playground, Boat Ramp, Water/Lake Privileges
Water Access N
View Garden/Lawn, Trees/Woods
Roof Type Fiberglass,Shingle
Accessibility Low Pile Carpeting
Porch Patio(s)
Road Frontage Public, State
Attached Garage 2
Total Parking Spaces 6
Garage Y
Building
Lot Description Cul-de-sac, Front Yard, Landscaping, Level, No Thru Street, Partly Wooded, Premium, Rear Yard, Trees/Wooded, Sloping, Interior
Story 3+
Foundation Slab
Sewer Public Sewer
Water Public
Architectural Style Contemporary
Level or Stories 3+
Additional Building Above Grade, Below Grade
Structure Type Dry Wall,Vaulted Ceilings,Wood Ceilings
New Construction N
Schools
Elementary Schools Woodley Hills
Middle Schools Whitman
High Schools Mount Vernon
School District Fairfax County Public Schools
Others
Pets Allowed Y
HOA Fee Include Recreation Facility
Senior Community No
Tax ID 1102 14 0150
Ownership Fee Simple
SqFt Source Assessor
Acceptable Financing Cash, Conventional, VA
Horse Property N
Listing Terms Cash, Conventional, VA
Financing Cash,Conventional,VA
Special Listing Condition Standard
Pets Allowed Cats OK, Dogs OK
Read Less Info
Want to know what your home might be worth? Contact us for a FREE valuation!

Our team is ready to help you sell your home for the highest possible price ASAP

Bought with Margot Lynn • McEnearney Associates, Inc.
"My job is to find and attract mastery-based agents to the office, protect the culture, and make sure everyone is happy! "
14291 Park Meadow Drive Suite 500, Chantilly, VA, 20151






