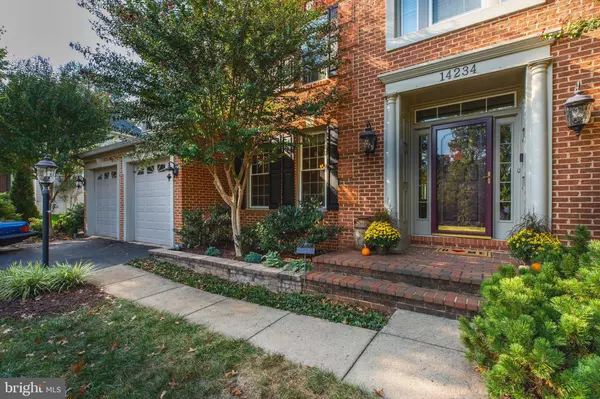$629,000
$629,000
For more information regarding the value of a property, please contact us for a free consultation.
5 Beds
5 Baths
5,000 SqFt
SOLD DATE : 11/12/2019
Key Details
Sold Price $629,000
Property Type Single Family Home
Sub Type Detached
Listing Status Sold
Purchase Type For Sale
Square Footage 5,000 sqft
Price per Sqft $125
Subdivision Virginia Oaks
MLS Listing ID VAPW480300
Sold Date 11/12/19
Style Colonial
Bedrooms 5
Full Baths 4
Half Baths 1
HOA Fees $50/mo
HOA Y/N Y
Abv Grd Liv Area 3,500
Originating Board BRIGHT
Year Built 1997
Annual Tax Amount $7,530
Tax Year 2019
Lot Size 10,572 Sqft
Acres 0.24
Property Description
Immaculate Colonial on almost a quarter-acre lot in sought after Virginia Oaks community! 5,000 square ft. of sun-filled space includes 5 Bedrooms, 4 full and 1 half Bathrooms. The grand foyer entrance welcomes you with custom molding and beautiful hardwood floors. The open floor plan is perfect for entertaining, boasting a formal dining room, private office, living room, and mudroom. A tremendous great room features cathedral ceilings with a balcony overlooking from the second floor, walls of windows and a cozy gas fireplace. Spacious and updated Kitchen with stainless steel appliances, center island and built-in desk area opens to perfect breakfast nook. Private master suite retreat with luxe en-suite Bathroom featuring his/her vanities, soaking tub and separate shower. The 3 remaining upstairs Bedrooms feature updated bathrooms, including one en-suite and one jack-and-jill. A fully finished lower level with Kitchenette, 2 bonus rooms, Bedroom, a full bath and outdoor access is an entertainers dream! Enjoy endless options for teenagers, in-laws, au-pair - perfect for any lifestyle! The beautiful backyard offers a magnificent deck that steps down to a custom paver patio overlooking nature's beauty. This is the one... welcome home!
Location
State VA
County Prince William
Zoning RPC
Rooms
Other Rooms Living Room, Dining Room, Primary Bedroom, Bedroom 2, Bedroom 3, Bedroom 4, Kitchen, Family Room, Den, Foyer, Bedroom 1, Office, Bathroom 1, Bathroom 2, Bonus Room, Primary Bathroom
Basement Full, Fully Finished
Interior
Interior Features 2nd Kitchen, Breakfast Area, Dining Area, Family Room Off Kitchen, Floor Plan - Open, Formal/Separate Dining Room, Kitchen - Gourmet, Kitchen - Island, Kitchen - Table Space, Kitchenette, Primary Bath(s), Upgraded Countertops, Wood Floors
Heating Forced Air
Cooling Central A/C
Fireplaces Number 1
Equipment Dishwasher, Disposal, Microwave, Oven - Double, Oven - Wall, Refrigerator, Washer, Dryer, Stainless Steel Appliances, Cooktop
Fireplace Y
Appliance Dishwasher, Disposal, Microwave, Oven - Double, Oven - Wall, Refrigerator, Washer, Dryer, Stainless Steel Appliances, Cooktop
Heat Source Natural Gas
Exterior
Parking Features Garage - Front Entry
Garage Spaces 2.0
Amenities Available Club House, Common Grounds, Fitness Center, Jog/Walk Path, Pool - Outdoor, Pool Mem Avail, Recreational Center, Swimming Pool, Tennis Courts, Tot Lots/Playground
Water Access N
Accessibility None
Attached Garage 2
Total Parking Spaces 2
Garage Y
Building
Story 3+
Sewer Public Sewer
Water Public
Architectural Style Colonial
Level or Stories 3+
Additional Building Above Grade, Below Grade
New Construction N
Schools
Elementary Schools Piney Branch
Middle Schools Gainesville
High Schools Patriot
School District Prince William County Public Schools
Others
HOA Fee Include Common Area Maintenance,Insurance,Reserve Funds,Snow Removal,Trash
Senior Community No
Tax ID 7396-48-7998
Ownership Fee Simple
SqFt Source Estimated
Special Listing Condition Standard
Read Less Info
Want to know what your home might be worth? Contact us for a FREE valuation!

Our team is ready to help you sell your home for the highest possible price ASAP

Bought with Dina Din • Douglas Realty

"My job is to find and attract mastery-based agents to the office, protect the culture, and make sure everyone is happy! "
14291 Park Meadow Drive Suite 500, Chantilly, VA, 20151






