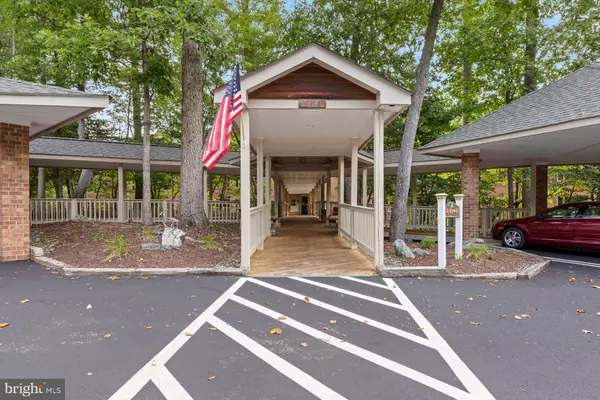$72,000
$74,900
3.9%For more information regarding the value of a property, please contact us for a free consultation.
1 Bed
1 Bath
857 SqFt
SOLD DATE : 11/19/2019
Key Details
Sold Price $72,000
Property Type Condo
Sub Type Condo/Co-op
Listing Status Sold
Purchase Type For Sale
Square Footage 857 sqft
Price per Sqft $84
Subdivision Villages At Wildewood
MLS Listing ID MDSM164134
Sold Date 11/19/19
Style Unit/Flat
Bedrooms 1
Full Baths 1
Condo Fees $675/mo
HOA Y/N Y
Abv Grd Liv Area 857
Originating Board BRIGHT
Year Built 1995
Annual Tax Amount $1,222
Tax Year 2018
Property Description
Our over 55+ Active Adult community of Wildewood with over 20 year track record for friends and loved ones looking to downsize. This home is on 4th floor, with secure entrances, elevator, mail delivery, wide halls with elegant finishing's throughout. The center piece for Wildewood is our Clubhouse for meetings, cafe, bingo, ice cream socials,crafts, exercise, library, offices and more. Monthly calendar of events include social hours, crafts, bus trips on our very own bus, in house bank and hair salon, Wellness Center and more. The campus includes condominium, duplex, town homes for a casual lifestyle as well as a state of the art care services for adults needing around the clock nursing. Come visit and see what this lovely one bedroom, one bath condominium with relaxing private balcony and cable TV service has to offer you soon!
Location
State MD
County Saint Marys
Zoning RL
Rooms
Other Rooms Living Room, Dining Room, Kitchen, Bedroom 1, Bathroom 1
Main Level Bedrooms 1
Interior
Interior Features Carpet, Ceiling Fan(s), Bar, Dining Area, Elevator, Entry Level Bedroom, Floor Plan - Open, Kitchen - Galley, Stall Shower, Wood Floors
Heating Forced Air
Cooling Central A/C
Heat Source Natural Gas
Exterior
Amenities Available Bank / Banking On-site, Beauty Salon, Bike Trail, Billiard Room, Cable, Club House, Common Grounds, Community Center, Concierge, Dining Rooms, Elevator, Exercise Room, Extra Storage, Fitness Center, Game Room, Jog/Walk Path, Library, Meeting Room, Party Room, Picnic Area, Pool - Outdoor, Reserved/Assigned Parking, Retirement Community, Shuffleboard, Storage Bin, Transportation Service, Other
Water Access N
Accessibility 36\"+ wide Halls, Elevator, Grab Bars Mod, Level Entry - Main, Mobility Improvements, No Stairs, Roll-under Vanity, Vehicle Transfer Area
Garage N
Building
Story 3+
Unit Features Garden 1 - 4 Floors
Sewer Community Septic Tank, Private Septic Tank
Water Public
Architectural Style Unit/Flat
Level or Stories 3+
Additional Building Above Grade, Below Grade
New Construction N
Schools
Elementary Schools Evergreen
Middle Schools Esperanza
High Schools Leonardtown
School District St. Mary'S County Public Schools
Others
Pets Allowed Y
HOA Fee Include All Ground Fee,Bus Service,Cable TV,Common Area Maintenance,Custodial Services Maintenance,Ext Bldg Maint,Fiber Optics Available,Health Club,Insurance,Lawn Maintenance,Management,Reserve Funds,Road Maintenance,Snow Removal,Trash,Water
Senior Community Yes
Age Restriction 55
Tax ID 1908118353
Ownership Condominium
Acceptable Financing FHA, Conventional, Cash, FHA 203(b), FHLMC, FMHA, VA
Listing Terms FHA, Conventional, Cash, FHA 203(b), FHLMC, FMHA, VA
Financing FHA,Conventional,Cash,FHA 203(b),FHLMC,FMHA,VA
Special Listing Condition Standard
Pets Allowed Size/Weight Restriction, Dogs OK, Cats OK, Case by Case Basis
Read Less Info
Want to know what your home might be worth? Contact us for a FREE valuation!

Our team is ready to help you sell your home for the highest possible price ASAP

Bought with Kathryn L Prather • CENTURY 21 New Millennium

"My job is to find and attract mastery-based agents to the office, protect the culture, and make sure everyone is happy! "
14291 Park Meadow Drive Suite 500, Chantilly, VA, 20151






