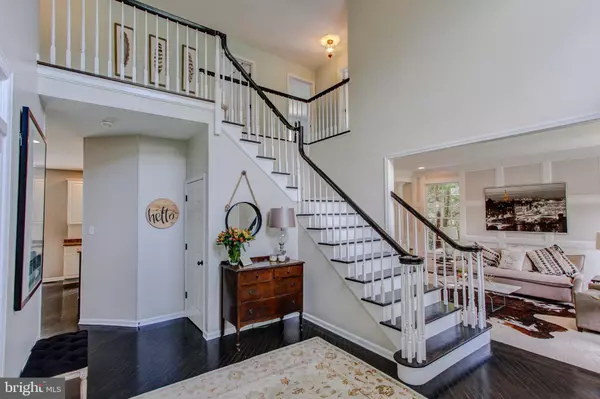$585,000
$585,000
For more information regarding the value of a property, please contact us for a free consultation.
4 Beds
3 Baths
3,472 SqFt
SOLD DATE : 10/24/2019
Key Details
Sold Price $585,000
Property Type Single Family Home
Sub Type Detached
Listing Status Sold
Purchase Type For Sale
Square Footage 3,472 sqft
Price per Sqft $168
Subdivision Northbranch
MLS Listing ID PABU478228
Sold Date 10/24/19
Style Colonial,Traditional
Bedrooms 4
Full Baths 2
Half Baths 1
HOA Y/N N
Abv Grd Liv Area 3,472
Originating Board BRIGHT
Year Built 1995
Annual Tax Amount $8,065
Tax Year 2019
Lot Size 0.341 Acres
Acres 0.34
Lot Dimensions 135.00 x 130.00
Property Description
Prepare to fall in love with this SPECTACULAR home!! With curb appeal galore, this exterior of this home was completely renovated in 2017 with gorgeous HardiePlank, new gutters and downspouts, and a new roof in 2016! You ll have many years of being worry and maintenance free living! Professionally designed and decorated, this former model home is a Pinterest dream come true. Enter into the bright and airy two story foyer with rich hardwoods to a formal living room on one side and office separated by elegant French doors to the other. The eat-in kitchen boasts white cabinetry, expanded island, upgraded stainless appliances, and granite countertops, as well as a sunroom with vaulted ceiling and stunning views to the backyard. This stunning kitchen opens to the great room, with its stone fireplace, upgraded top of the line carpets and padding. Rounding out the first floor is a laundry/mud room, as well as lovely powder room. Moving upstairs you will be WOW ed by the master suite with sitting area, en suite bath with jetted tub, and huge closet space! You will also find three additional generous bedrooms each with plenty of closet space. This home boasts many additional features including new Insteon thermostats on both levels allowing you to adjust the climate with just the touch of an app, beautiful new neutral paint, and full basement with storage galore. Side entry two car side garage with openers and an entry to the first floor Laundry/Mudroom. New sliding doors in the sunroom open to the brand new rear deck overlooking a meticulous newly fenced yard. All this in highly sought after Central Bucks Schools!! This stunner won t last long, pack your bags and move in today!!!
Location
State PA
County Bucks
Area Plumstead Twp (10134)
Zoning R1
Rooms
Other Rooms Living Room, Dining Room, Kitchen, Breakfast Room, Sun/Florida Room, Great Room, Office, Bathroom 1
Basement Full
Interior
Interior Features Breakfast Area, Built-Ins, Carpet, Ceiling Fan(s), Crown Moldings, Dining Area, Family Room Off Kitchen, Formal/Separate Dining Room, Kitchen - Eat-In, Kitchen - Island, Kitchen - Gourmet, Kitchen - Table Space, Primary Bath(s), Pantry, Recessed Lighting, Skylight(s), Soaking Tub, Upgraded Countertops, Wainscotting, Walk-in Closet(s), Wood Floors
Heating Heat Pump(s)
Cooling Central A/C
Fireplaces Number 1
Fireplace Y
Heat Source Electric
Exterior
Exterior Feature Patio(s)
Parking Features Garage - Side Entry, Garage Door Opener
Garage Spaces 2.0
Water Access N
Accessibility None
Porch Patio(s)
Attached Garage 2
Total Parking Spaces 2
Garage Y
Building
Story 2
Sewer Public Sewer
Water Public
Architectural Style Colonial, Traditional
Level or Stories 2
Additional Building Above Grade, Below Grade
New Construction N
Schools
School District Central Bucks
Others
Senior Community No
Tax ID 34-045-019
Ownership Fee Simple
SqFt Source Assessor
Horse Property N
Special Listing Condition Standard
Read Less Info
Want to know what your home might be worth? Contact us for a FREE valuation!

Our team is ready to help you sell your home for the highest possible price ASAP

Bought with Kathleen E Wickel • Keller Williams Real Estate-Doylestown

"My job is to find and attract mastery-based agents to the office, protect the culture, and make sure everyone is happy! "
14291 Park Meadow Drive Suite 500, Chantilly, VA, 20151






