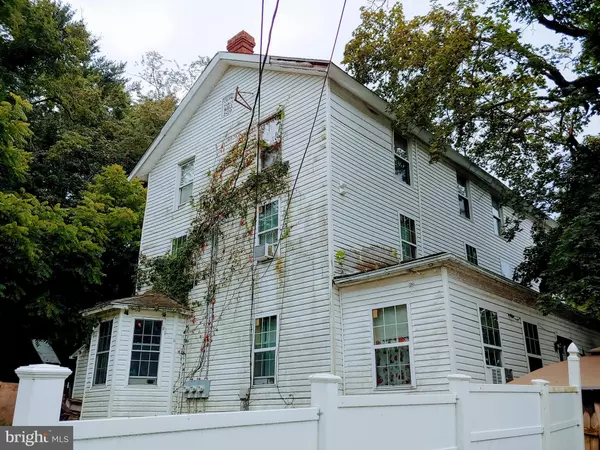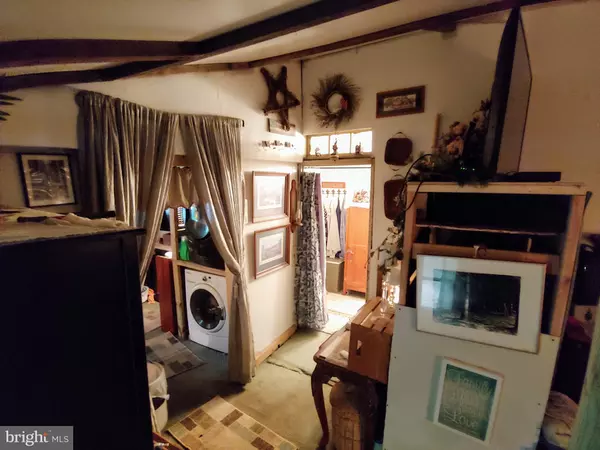$90,000
$125,000
28.0%For more information regarding the value of a property, please contact us for a free consultation.
9 Beds
4 Baths
4,070 SqFt
SOLD DATE : 11/08/2019
Key Details
Sold Price $90,000
Property Type Single Family Home
Sub Type Detached
Listing Status Sold
Purchase Type For Sale
Square Footage 4,070 sqft
Price per Sqft $22
Subdivision Colora
MLS Listing ID MDCC165116
Sold Date 11/08/19
Style Farmhouse/National Folk
Bedrooms 9
Full Baths 4
HOA Y/N N
Abv Grd Liv Area 4,070
Originating Board BRIGHT
Year Built 1870
Annual Tax Amount $1,527
Tax Year 2018
Lot Size 0.310 Acres
Acres 0.31
Lot Dimensions 68x58x85x120x126
Property Description
Live in one, rent out the rest! This Property is an income producing property - currently divided into 3 apartments, while the owner lives in one. This home is HUGE, and even has a full basement for ample storage for yourself and your tenants. Currently, 3 meters, one per unit. Property previously converted from 4 meters, but was consolidated for owner's interest. Property is also currently yielding $900 per month between the two leases, one ending July 31th, the other ending December 31st - could bring in more income considering owner rents to personal friends/family. Unit 101 (owner occupied) is a 3Bed/2Bath; Unit 102 ($300/month) is a 3Bed/1Bath; Unit 103 ($600/month) is a 2Bed/1Bath. All have their own kitchens and living spaces. Home is in overall great shape, could use some minor cosmetic updating, utilities all appear in exceptional functional order, and owner is motivated to move! Bring all offers to the table! Please contact agent for showing instructions due to 24-Hour Notice respecting the tenants.
Location
State MD
County Cecil
Zoning VR
Direction East
Rooms
Other Rooms Living Room, Dining Room, Primary Bedroom, Bedroom 2, Bedroom 3, Kitchen, Family Room, Den, Basement, Bedroom 1, Laundry, Primary Bathroom, Full Bath
Basement Unfinished, Walkout Stairs
Main Level Bedrooms 3
Interior
Interior Features Kitchen - Eat-In, Ceiling Fan(s), Combination Kitchen/Dining, Combination Dining/Living, Additional Stairway, Entry Level Bedroom, Family Room Off Kitchen, Formal/Separate Dining Room, Kitchen - Country, Kitchen - Island, Walk-in Closet(s), Other
Hot Water Electric
Heating Forced Air
Cooling Window Unit(s)
Flooring Carpet, Vinyl, Partially Carpeted, Ceramic Tile
Fireplaces Number 1
Fireplaces Type Electric
Equipment Built-In Range, Exhaust Fan, Freezer, Oven/Range - Electric, Refrigerator, Washer/Dryer Stacked, Water Heater
Furnishings No
Fireplace Y
Window Features Storm,Screens,Sliding
Appliance Built-In Range, Exhaust Fan, Freezer, Oven/Range - Electric, Refrigerator, Washer/Dryer Stacked, Water Heater
Heat Source Electric
Laundry Main Floor
Exterior
Exterior Feature Patio(s), Porch(es)
Garage Spaces 4.0
Fence Wood
Utilities Available Electric Available
Water Access N
View Street
Roof Type Asphalt
Street Surface Paved
Accessibility 2+ Access Exits, Level Entry - Main
Porch Patio(s), Porch(es)
Road Frontage City/County
Total Parking Spaces 4
Garage N
Building
Lot Description Backs to Trees, Partly Wooded, SideYard(s)
Story 3+
Foundation Stone
Sewer Holding Tank
Water Well
Architectural Style Farmhouse/National Folk
Level or Stories 3+
Additional Building Above Grade, Below Grade
Structure Type 9'+ Ceilings,Plaster Walls,Unfinished Walls,Dry Wall,Beamed Ceilings
New Construction N
Schools
Elementary Schools Bainbridge
Middle Schools Perryville
High Schools Perryville
School District Cecil County Public Schools
Others
Senior Community No
Tax ID 06-017924
Ownership Fee Simple
SqFt Source Assessor
Security Features Non-Monitored
Acceptable Financing Cash, Conventional, FHA 203(k)
Horse Property N
Listing Terms Cash, Conventional, FHA 203(k)
Financing Cash,Conventional,FHA 203(k)
Special Listing Condition Standard
Read Less Info
Want to know what your home might be worth? Contact us for a FREE valuation!

Our team is ready to help you sell your home for the highest possible price ASAP

Bought with Anahi Clouthier • Patterson-Schwartz-Elkton
"My job is to find and attract mastery-based agents to the office, protect the culture, and make sure everyone is happy! "
14291 Park Meadow Drive Suite 500, Chantilly, VA, 20151






