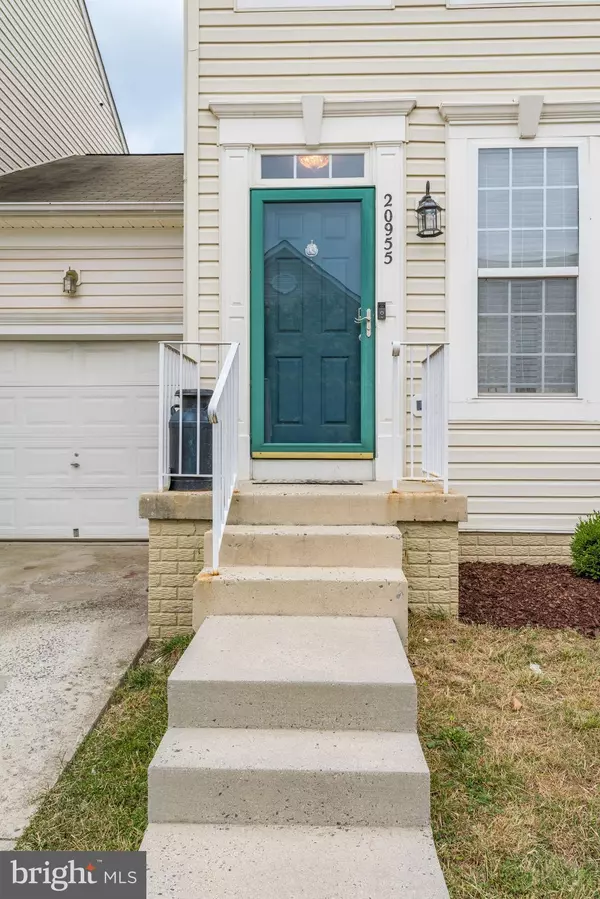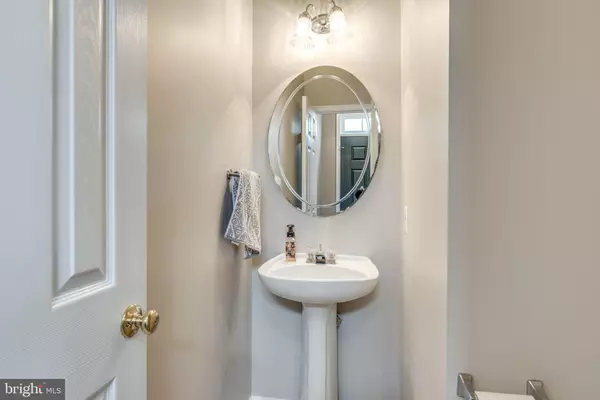$465,000
$465,000
For more information regarding the value of a property, please contact us for a free consultation.
4 Beds
3 Baths
2,917 SqFt
SOLD DATE : 11/15/2019
Key Details
Sold Price $465,000
Property Type Single Family Home
Sub Type Twin/Semi-Detached
Listing Status Sold
Purchase Type For Sale
Square Footage 2,917 sqft
Price per Sqft $159
Subdivision Ashburn Village
MLS Listing ID VALO394990
Sold Date 11/15/19
Style Other
Bedrooms 4
Full Baths 2
Half Baths 1
HOA Fees $125/mo
HOA Y/N Y
Abv Grd Liv Area 2,160
Originating Board BRIGHT
Year Built 2001
Annual Tax Amount $4,829
Tax Year 2019
Lot Size 2,614 Sqft
Acres 0.06
Property Description
Beautiful 4 Bedroom, 2.5 Bathroom townhome in sought after Ashburn Village. This property is open and bright and is the perfect place for you to call home! The main level is complete with upgraded laminate flooring and lots of natural light. The Gourmet kitchen has granite counters, stainless steel appliances, beautiful backsplash, a large island, upgraded fixtures and ample cabinet space. Your living room and dining room open to each other, making them the ideal spots to entertain. Family room off the kitchen is the perfect spot for a movie or game night. Upstairs, the large master bedroom suit offers hardwood flooring, vaulted ceilings, oversized closet and a sitting area. Master bathroom has large soaker tub, separate shower, and double vanities. Additional bedrooms can be used for guests, storage or even a home office. The unfished basement offers extra storage, and is the ideal spot for a your rec room or home gym. French doors in the kitchen lead you to your private deck and fenced in year. Surrounded by trees, the backyard is your own little oasis. The property is just a short drive near shops and restaurants in One Loudoun, Dulles Town Center and so much more!
Location
State VA
County Loudoun
Zoning 04
Rooms
Other Rooms Living Room, Dining Room, Primary Bedroom, Kitchen, Family Room, Basement, Laundry, Bathroom 2, Primary Bathroom, Half Bath, Additional Bedroom
Basement Unfinished, English
Interior
Interior Features Carpet, Ceiling Fan(s), Floor Plan - Open, Kitchen - Gourmet, Recessed Lighting
Heating Forced Air
Cooling Central A/C
Equipment Built-In Microwave, Disposal, Dishwasher, Oven/Range - Gas, Refrigerator, Stainless Steel Appliances, Washer, Icemaker, Dryer
Furnishings No
Fireplace N
Appliance Built-In Microwave, Disposal, Dishwasher, Oven/Range - Gas, Refrigerator, Stainless Steel Appliances, Washer, Icemaker, Dryer
Heat Source Natural Gas
Laundry Main Floor
Exterior
Exterior Feature Deck(s)
Parking Features Garage - Front Entry
Garage Spaces 1.0
Amenities Available Basketball Courts, Community Center, Tennis Courts, Tot Lots/Playground, Pool - Outdoor, Bike Trail
Water Access N
Accessibility None
Porch Deck(s)
Attached Garage 1
Total Parking Spaces 1
Garage Y
Building
Lot Description Front Yard
Story 3+
Sewer Public Sewer
Water Public
Architectural Style Other
Level or Stories 3+
Additional Building Above Grade, Below Grade
New Construction N
Schools
School District Loudoun County Public Schools
Others
Pets Allowed Y
HOA Fee Include Trash
Senior Community No
Tax ID 059362229000
Ownership Fee Simple
SqFt Source Estimated
Acceptable Financing Cash, Contract, Conventional, FHA, Negotiable, USDA, VA, VHDA
Horse Property N
Listing Terms Cash, Contract, Conventional, FHA, Negotiable, USDA, VA, VHDA
Financing Cash,Contract,Conventional,FHA,Negotiable,USDA,VA,VHDA
Special Listing Condition Standard
Pets Allowed No Pet Restrictions
Read Less Info
Want to know what your home might be worth? Contact us for a FREE valuation!

Our team is ready to help you sell your home for the highest possible price ASAP

Bought with Kathleen Covey • Samson Properties
"My job is to find and attract mastery-based agents to the office, protect the culture, and make sure everyone is happy! "
14291 Park Meadow Drive Suite 500, Chantilly, VA, 20151






