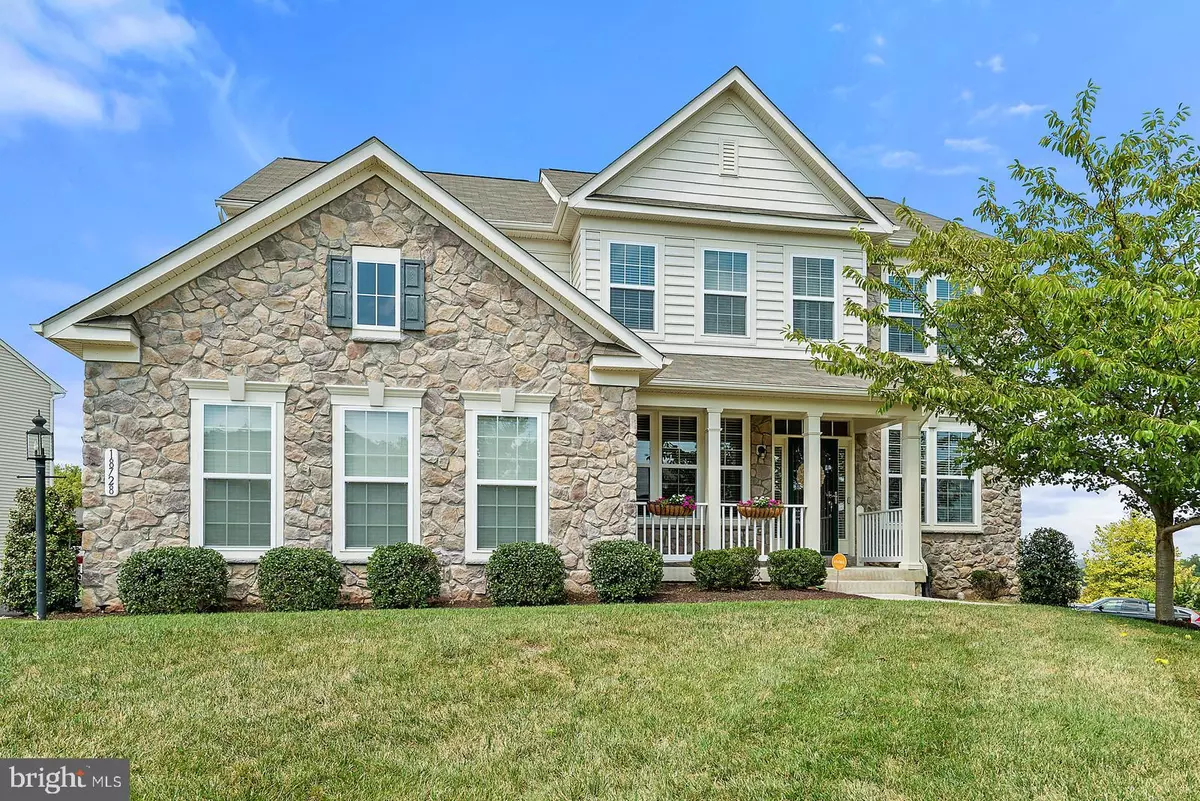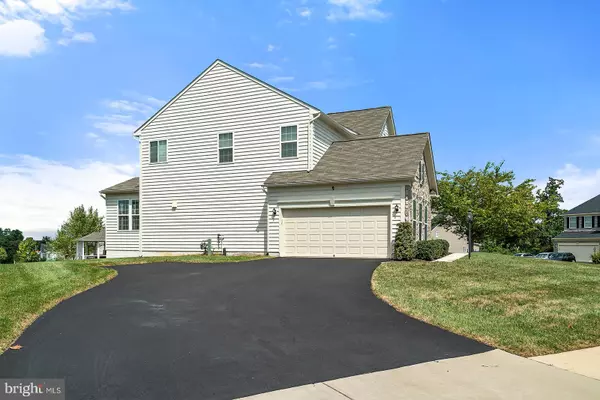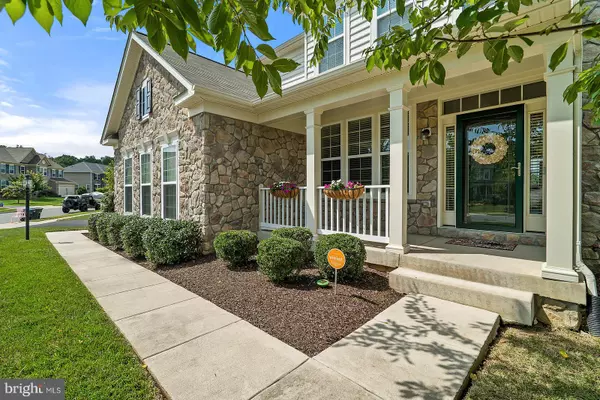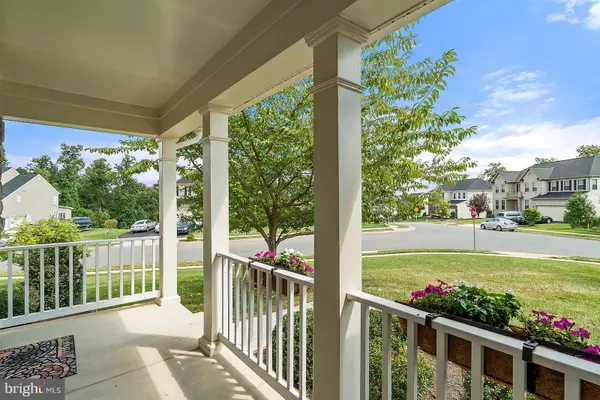$573,000
$564,890
1.4%For more information regarding the value of a property, please contact us for a free consultation.
5 Beds
5 Baths
4,506 SqFt
SOLD DATE : 11/15/2019
Key Details
Sold Price $573,000
Property Type Single Family Home
Sub Type Detached
Listing Status Sold
Purchase Type For Sale
Square Footage 4,506 sqft
Price per Sqft $127
Subdivision Stonewall Manor
MLS Listing ID VAPW477686
Sold Date 11/15/19
Style Colonial
Bedrooms 5
Full Baths 4
Half Baths 1
HOA Fees $88/mo
HOA Y/N Y
Abv Grd Liv Area 3,376
Originating Board BRIGHT
Year Built 2012
Annual Tax Amount $5,642
Tax Year 2019
Lot Size 0.412 Acres
Acres 0.41
Property Description
TRULY ELEGANT DARBY MODEL on nearly 1/2 ACRE CORNER LOT!! One of Richmond American's most popular ESTATE HOMES! Configured for 5 but potential for 7 bedrooms in this LARGE OPEN COLONIAL! Exterior has NEW ROOF & SIDING (2018), 2 Car Side Load Garage, Extra long Driveway, Partial Stone Front w/Concrete Porch, Rear Deck & Irrigation System. LOADED INTERIOR w/Custom Crown Molding & Trim throughout, 5" Hickory Wood floors on entire main level & upper hall, Gourmet Kitchen, Sunroom, 4' THREE LEVEL EXTENSION, GRANITE counters, Master Bed w/SITTING ROOM, Master Bath & CUSTOM CLOSET; 3 Full Baths on upper level, DELUXE LAUNDRY ROOM & Walk-In Linen closet! Finished Basement has REC/BILLIARD ROOM, MEDIA ROOM w/5.1 surround sound, Guest Bedroom and Full Bath. Prewired with CAT5, HDMI, Security system, and more!
Location
State VA
County Prince William
Zoning R4
Rooms
Other Rooms Living Room, Dining Room, Primary Bedroom, Sitting Room, Bedroom 2, Bedroom 3, Bedroom 4, Bedroom 5, Kitchen, Family Room, Basement, Foyer, Study, Sun/Florida Room, Laundry, Other, Utility Room, Media Room, Primary Bathroom, Full Bath, Half Bath
Basement Full, Fully Finished, Outside Entrance, Poured Concrete, Rear Entrance, Sump Pump, Walkout Level, Windows
Interior
Interior Features Bar, Breakfast Area, Butlers Pantry, Carpet, Ceiling Fan(s), Chair Railings, Crown Moldings, Dining Area, Family Room Off Kitchen, Floor Plan - Open, Formal/Separate Dining Room, Kitchen - Eat-In, Kitchen - Island, Primary Bath(s), Pantry, Recessed Lighting, Soaking Tub, Sprinkler System, Tub Shower, Upgraded Countertops, Walk-in Closet(s), Wood Floors
Hot Water Electric
Heating Forced Air, Heat Pump(s)
Cooling Central A/C
Flooring Carpet, Ceramic Tile, Hardwood
Fireplaces Number 1
Fireplaces Type Gas/Propane, Insert, Mantel(s)
Equipment Built-In Microwave, Cooktop, Dishwasher, Disposal, Dryer, Humidifier, Icemaker, Oven - Double, Oven - Wall, Refrigerator, Stainless Steel Appliances, Washer, Water Heater
Fireplace Y
Window Features Double Pane,Energy Efficient,Low-E,Screens
Appliance Built-In Microwave, Cooktop, Dishwasher, Disposal, Dryer, Humidifier, Icemaker, Oven - Double, Oven - Wall, Refrigerator, Stainless Steel Appliances, Washer, Water Heater
Heat Source Natural Gas
Laundry Hookup, Upper Floor, Dryer In Unit, Washer In Unit
Exterior
Parking Features Garage - Side Entry, Garage Door Opener
Garage Spaces 2.0
Utilities Available Fiber Optics Available, Cable TV Available, Natural Gas Available, Phone Available, Sewer Available, Under Ground, Water Available
Water Access N
Roof Type Asphalt,Architectural Shingle
Accessibility None
Attached Garage 2
Total Parking Spaces 2
Garage Y
Building
Lot Description Backs - Open Common Area, Corner, Front Yard, Landscaping, Level, Rear Yard, SideYard(s)
Story 3+
Foundation Slab
Sewer Public Sewer
Water Public
Architectural Style Colonial
Level or Stories 3+
Additional Building Above Grade, Below Grade
Structure Type 9'+ Ceilings,Dry Wall
New Construction N
Schools
Elementary Schools Triangle
Middle Schools Graham Park
High Schools Potomac
School District Prince William County Public Schools
Others
Pets Allowed Y
Senior Community No
Tax ID 8288-33-3445
Ownership Fee Simple
SqFt Source Assessor
Security Features Security System,Exterior Cameras
Acceptable Financing Cash, Conventional, VA, USDA, VHDA, FHA
Horse Property N
Listing Terms Cash, Conventional, VA, USDA, VHDA, FHA
Financing Cash,Conventional,VA,USDA,VHDA,FHA
Special Listing Condition Standard
Pets Allowed No Pet Restrictions
Read Less Info
Want to know what your home might be worth? Contact us for a FREE valuation!

Our team is ready to help you sell your home for the highest possible price ASAP

Bought with Luis Enrique Rangel • Samson Properties

"My job is to find and attract mastery-based agents to the office, protect the culture, and make sure everyone is happy! "
14291 Park Meadow Drive Suite 500, Chantilly, VA, 20151






