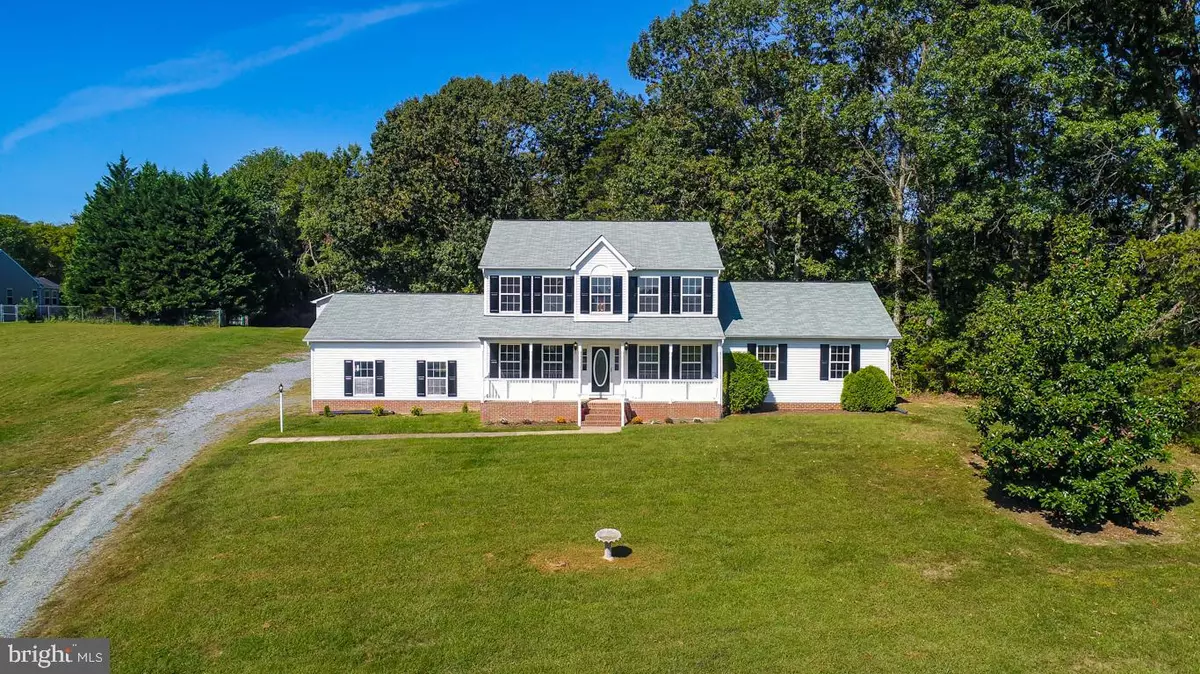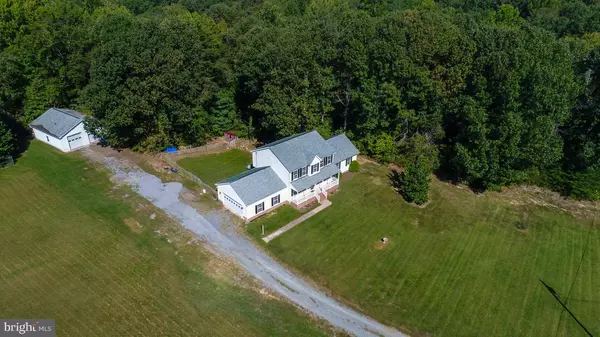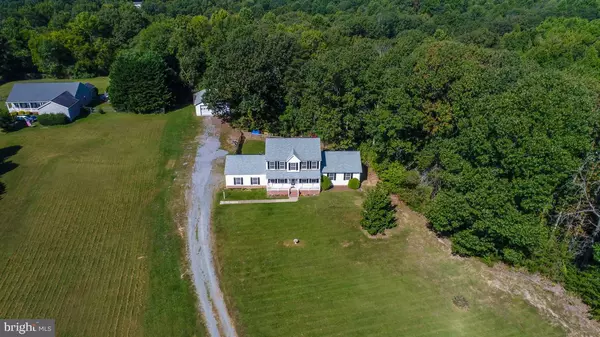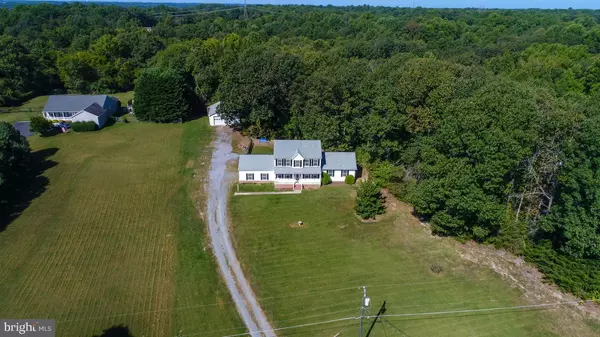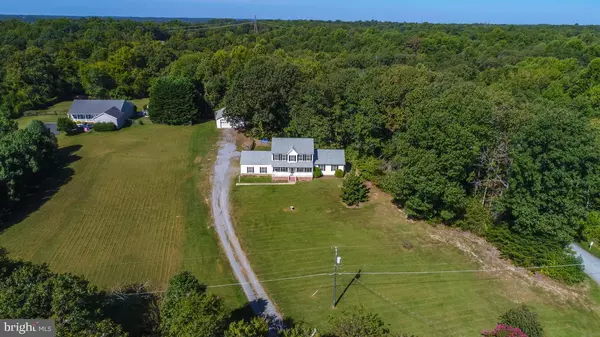$420,000
$419,000
0.2%For more information regarding the value of a property, please contact us for a free consultation.
3 Beds
3 Baths
2,282 SqFt
SOLD DATE : 11/15/2019
Key Details
Sold Price $420,000
Property Type Single Family Home
Sub Type Detached
Listing Status Sold
Purchase Type For Sale
Square Footage 2,282 sqft
Price per Sqft $184
Subdivision Bexley Manor
MLS Listing ID VAST215282
Sold Date 11/15/19
Style Colonial
Bedrooms 3
Full Baths 2
Half Baths 1
HOA Y/N N
Abv Grd Liv Area 2,282
Originating Board BRIGHT
Year Built 1997
Annual Tax Amount $3,399
Tax Year 2018
Lot Size 3.009 Acres
Acres 3.01
Property Description
Welcome home to 1317 Brooke Rd! Get the best of what Stafford County has to offer! Nestled off the beaten path yet minutes from local shopping and dining this home is in a PERFECT location! Step inside to your beautiful gourmet kitchen with beautiful appliances and loads of cabinet and countertop space! The living room features beautiful ceilings with wood craftsmanship detail and the built-in stone fireplace is perfect in the winter seasons! The fresh coat of paint through-out the home allows you to turn the key and move right in! On the property, you'll also find an oversized detached garage - perfect for storing a boat, ATVs, or show-cars!
Location
State VA
County Stafford
Zoning A1
Rooms
Basement Other, Walkout Level
Interior
Interior Features Carpet, Ceiling Fan(s), Combination Kitchen/Dining, Dining Area, Family Room Off Kitchen, Kitchen - Eat-In, Kitchen - Gourmet, Primary Bath(s), Pantry, Walk-in Closet(s)
Heating Heat Pump(s)
Cooling Central A/C
Fireplaces Number 1
Fireplaces Type Electric, Stone
Equipment Cooktop, Dishwasher, Energy Efficient Appliances, Exhaust Fan, Extra Refrigerator/Freezer, Oven - Double, Oven - Wall, Range Hood, Refrigerator, Stainless Steel Appliances
Furnishings No
Fireplace Y
Window Features Double Pane
Appliance Cooktop, Dishwasher, Energy Efficient Appliances, Exhaust Fan, Extra Refrigerator/Freezer, Oven - Double, Oven - Wall, Range Hood, Refrigerator, Stainless Steel Appliances
Heat Source Electric
Exterior
Exterior Feature Porch(es), Deck(s)
Parking Features Additional Storage Area, Garage Door Opener, Inside Access, Built In, Oversized
Garage Spaces 14.0
Fence Wood
Water Access N
View Scenic Vista, Trees/Woods
Accessibility None
Porch Porch(es), Deck(s)
Road Frontage State
Attached Garage 2
Total Parking Spaces 14
Garage Y
Building
Story 3+
Foundation Slab
Sewer Septic Exists
Water Well
Architectural Style Colonial
Level or Stories 3+
Additional Building Above Grade, Below Grade
New Construction N
Schools
Elementary Schools Call School Board
Middle Schools Call School Board
High Schools Call School Board
School District Stafford County Public Schools
Others
Senior Community No
Tax ID 47-D- - -1
Ownership Fee Simple
SqFt Source Assessor
Horse Property N
Special Listing Condition Standard
Read Less Info
Want to know what your home might be worth? Contact us for a FREE valuation!

Our team is ready to help you sell your home for the highest possible price ASAP

Bought with Richard D Lewis • Better Homes and Gardens Real Estate Reserve
"My job is to find and attract mastery-based agents to the office, protect the culture, and make sure everyone is happy! "
14291 Park Meadow Drive Suite 500, Chantilly, VA, 20151

