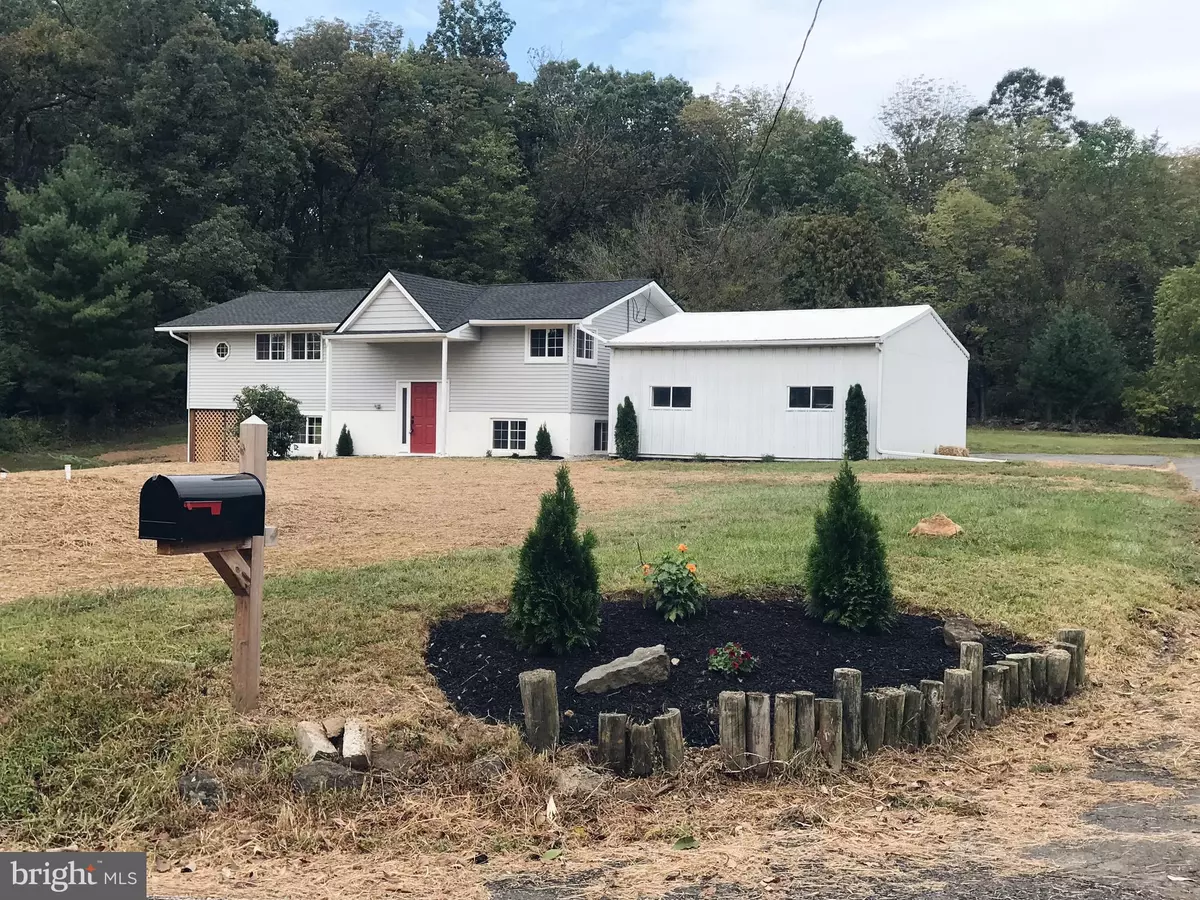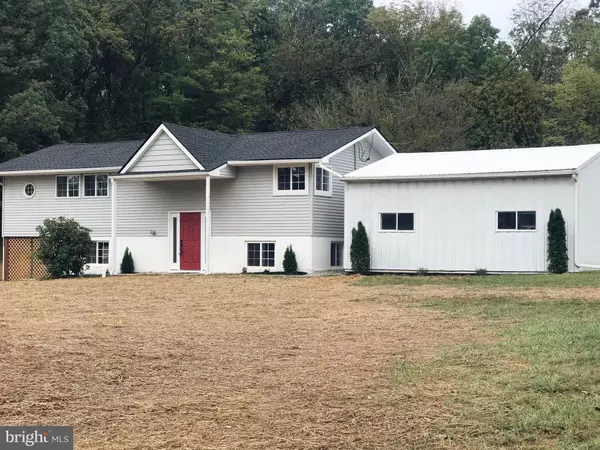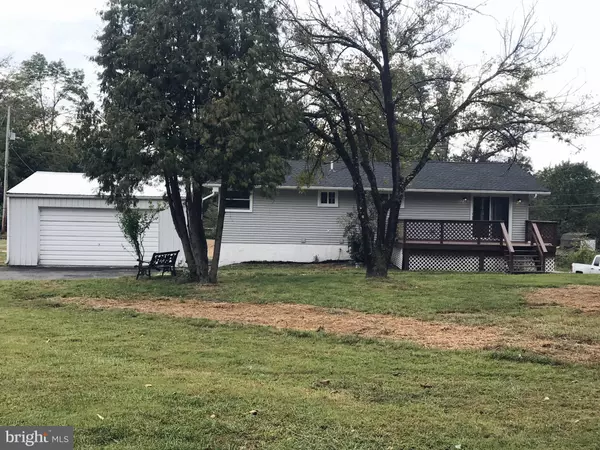$318,000
$324,900
2.1%For more information regarding the value of a property, please contact us for a free consultation.
4 Beds
2 Baths
2,552 SqFt
SOLD DATE : 11/15/2019
Key Details
Sold Price $318,000
Property Type Single Family Home
Sub Type Detached
Listing Status Sold
Purchase Type For Sale
Square Footage 2,552 sqft
Price per Sqft $124
Subdivision None Available
MLS Listing ID PAMC624898
Sold Date 11/15/19
Style Bi-level
Bedrooms 4
Full Baths 2
HOA Y/N N
Abv Grd Liv Area 1,804
Originating Board BRIGHT
Year Built 1965
Annual Tax Amount $4,305
Tax Year 2019
Lot Size 0.927 Acres
Acres 0.93
Lot Dimensions 292.00 x 0.00
Property Description
Welcome to 1401 Kratz Road! This property has just undergone a comprehensive remodel from bare studs to a house that will simply WOW you! Ease of home access is one of the first things you will notice when entering the property accomplished by a private driveway on the left side, as well as a shared driveway on the right side of the property. Also, while outside you will find a large detached pole garage including a workshop/office inside and plenty of storage space. This home looks like new from the outside due to the new siding, new 30-year architectural roof shingles, added roof accent gable, new gutters/fascia, new foundation paint, new walkways surrounding home, and fresh landscaping. The great outdoors can be enjoyed on the newly re-finished deck at the rear of the home, as well as a secluded patio found at the lower level. Speaking of great outdoors, there is a large front and rear yard with plenty of space for anything outside!After walking in the front door of this home, and making your way up the newly finished stairway, you will find an all new open-concept kitchen. This kitchen features all new stainless Samsung appliances including a microwave, dishwasher, and range oven. The spacious kitchen also introduces plenty of cabinet space as well as an expansive accent colored island for the busy family. Additionally, within the heart of this home on the 1st floor you will find a large area that is designed to feature independent dining and living room areas. Conveniently situated in the center of the main floor is the all-new spacious full bathroom you have to see to believe! Lastly on the main floor resides the master bedroom and another spacious bedroom behind it.The lower level of the home packs just as much functionality and style as the main level! Featuring two sizeable bedrooms, under stair storage closet, a full-bathroom, wet bar, and a beautifully large laundry area/folding station to top it all off! Plenty of light can be found throughout the lower level in thanks to the multiple windows in each room and large double patio door. With all the amenities and space on the lower level, it will be hard to have your guests or family members to leave these areas This home features all new electrical throughout, pre-wired flat panel TV connections, a new Goodman heating/central AC system, all new plumbing that leads to the newly installed and county approved septic system 09/2019. Even though this home technically was built in 1965, it is all new inside and out!So, come take a look for yourself at this beautiful property that is sure to impress everyone from young & growing families, to down-sizers, to large families looking for more space. Considering the properties aesthetics, functionality, and value It won t last long!
Location
State PA
County Montgomery
Area Upper Frederick Twp (10655)
Zoning R80
Rooms
Other Rooms Living Room, Dining Room, Primary Bedroom, Bedroom 2, Kitchen, Laundry, Full Bath
Basement Fully Finished, Daylight, Full
Main Level Bedrooms 2
Interior
Interior Features Recessed Lighting, Upgraded Countertops, Wet/Dry Bar, Kitchen - Island, Floor Plan - Open
Hot Water Electric
Heating Heat Pump - Electric BackUp
Cooling Central A/C, Heat Pump(s)
Flooring Hardwood, Laminated, Ceramic Tile
Equipment Built-In Microwave, Dishwasher, Oven/Range - Electric, Washer/Dryer Hookups Only, Water Heater
Furnishings No
Fireplace N
Appliance Built-In Microwave, Dishwasher, Oven/Range - Electric, Washer/Dryer Hookups Only, Water Heater
Heat Source Electric
Laundry Lower Floor
Exterior
Exterior Feature Deck(s)
Parking Features Garage Door Opener, Garage - Rear Entry, Additional Storage Area
Garage Spaces 8.0
Water Access N
View Trees/Woods
Roof Type Architectural Shingle
Accessibility None
Porch Deck(s)
Total Parking Spaces 8
Garage Y
Building
Story 2
Sewer On Site Septic
Water Well
Architectural Style Bi-level
Level or Stories 2
Additional Building Above Grade, Below Grade
Structure Type Dry Wall
New Construction N
Schools
School District Boyertown Area
Others
Senior Community No
Tax ID 55-00-01471-004
Ownership Fee Simple
SqFt Source Estimated
Acceptable Financing Conventional, Cash, FHA, VA, USDA
Listing Terms Conventional, Cash, FHA, VA, USDA
Financing Conventional,Cash,FHA,VA,USDA
Special Listing Condition Standard
Read Less Info
Want to know what your home might be worth? Contact us for a FREE valuation!

Our team is ready to help you sell your home for the highest possible price ASAP

Bought with Jeffrey P Silva • Keller Williams Real Estate-Blue Bell

"My job is to find and attract mastery-based agents to the office, protect the culture, and make sure everyone is happy! "
14291 Park Meadow Drive Suite 500, Chantilly, VA, 20151






