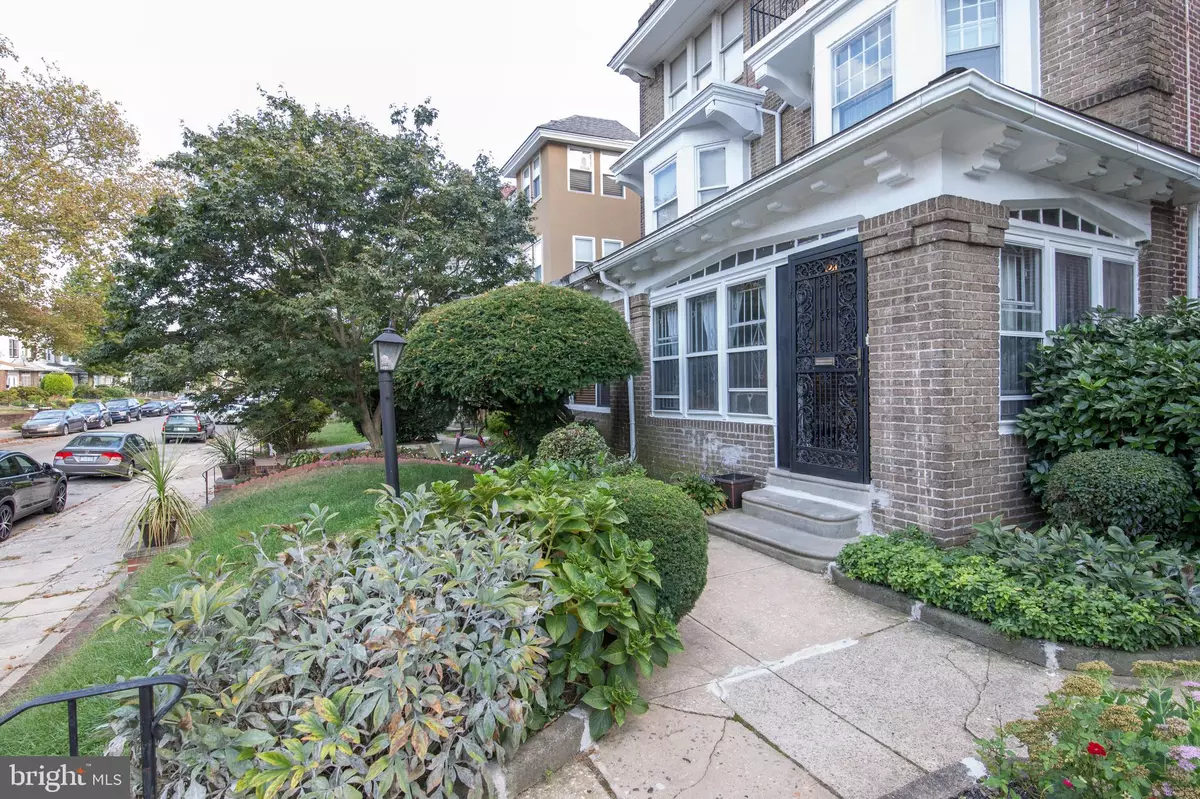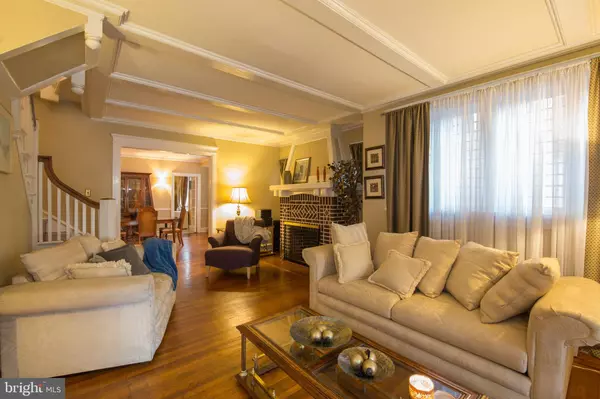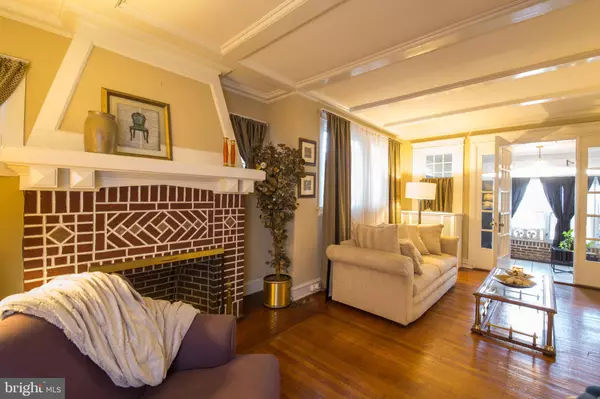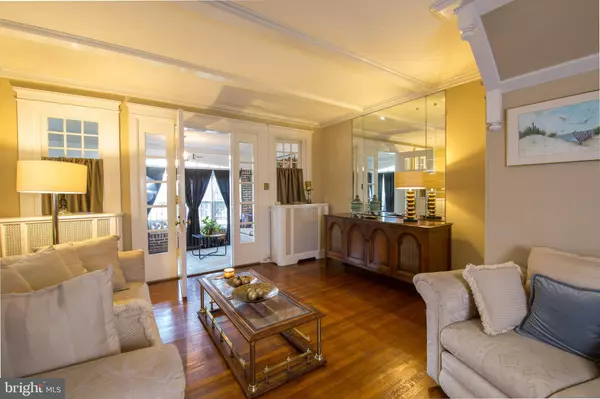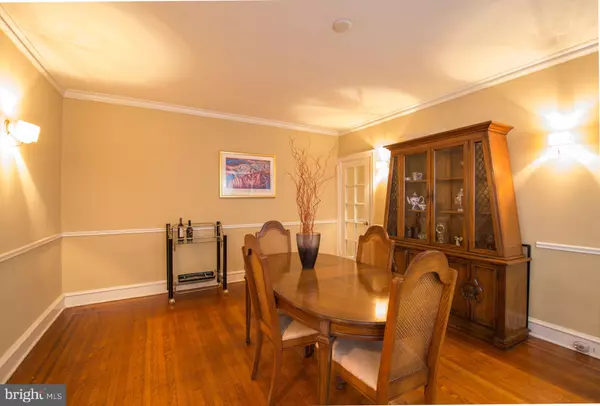$210,000
$197,299
6.4%For more information regarding the value of a property, please contact us for a free consultation.
5 Beds
3 Baths
2,301 SqFt
SOLD DATE : 11/14/2019
Key Details
Sold Price $210,000
Property Type Single Family Home
Sub Type Twin/Semi-Detached
Listing Status Sold
Purchase Type For Sale
Square Footage 2,301 sqft
Price per Sqft $91
Subdivision Cobbs Creek
MLS Listing ID PAPH837022
Sold Date 11/14/19
Style Colonial
Bedrooms 5
Full Baths 2
Half Baths 1
HOA Y/N N
Abv Grd Liv Area 2,301
Originating Board BRIGHT
Year Built 1920
Annual Tax Amount $1,702
Tax Year 2020
Lot Size 2,473 Sqft
Acres 0.06
Lot Dimensions 23.00 x 107.50
Property Description
Why would you pass up an opportunity? This beautifully maintained brick, 3 story gem, is in the Cobbs Creek area listed at less than $200,000. It is close to the historic Cobbs Creek Park which offers tennis, basketball, biking, walking trails along with being close to transportation and shopping!! Stroll up the front steps through the nicely landscaped front yard and enter through the oversized enclosed cozy porch. This is a perfect area for morning coffee or relaxing light meals and conversations with friends. From here continue thru the French front door into the living room and notice the gorgeous wood flooring running throughout which adds to the light and airy feel from all the glass windows. This living room has a great fireplace but lookup did you notice it has a wonderful coffer ceiling! The first floor also has a formal dining room, informal dining room and back kitchen that needs updating. Let's take either the front or back staircases to the tranquil 2nd floor where you are met with 3 bedrooms and all hardwood flooring. The front room is currently an office that offers double entry doors, natural lighting, large closet, and good space. There are 2 additional bedrooms and a full bathroom. The bathroom can use some TLC but the traditional charm stands out. Moving onto the bonus 3rd floor which also contains hardwood flooring, 2 enjoyable bedrooms, one with a walkout balcony. This level also has a full bathroom needing updates but don't dare get rid of the clawfoot tub! The basement contains a half bathroom (in need of repair), other rooms for storage or man cave and a garage. This home is being sold "As Is" 2-hour notice needed to show, owner-occupied please do not disturb without a scheduled appointment
Location
State PA
County Philadelphia
Area 19143 (19143)
Zoning RSA3
Rooms
Basement Partial
Interior
Interior Features Additional Stairway
Hot Water Electric
Heating Heat Pump - Oil BackUp
Cooling None
Fireplaces Number 1
Equipment Dryer, Exhaust Fan, Range Hood, Oven/Range - Gas, Refrigerator, Washer
Fireplace Y
Appliance Dryer, Exhaust Fan, Range Hood, Oven/Range - Gas, Refrigerator, Washer
Heat Source Oil
Laundry Basement
Exterior
Parking Features Garage - Rear Entry
Garage Spaces 1.0
Utilities Available Other
Water Access N
Accessibility None
Attached Garage 1
Total Parking Spaces 1
Garage Y
Building
Story 3+
Sewer Public Sewer
Water Public
Architectural Style Colonial
Level or Stories 3+
Additional Building Above Grade, Below Grade
New Construction N
Schools
High Schools Phila.
School District The School District Of Philadelphia
Others
Senior Community No
Tax ID 033100500
Ownership Fee Simple
SqFt Source Assessor
Acceptable Financing Cash, Conventional, FHA 203(k)
Listing Terms Cash, Conventional, FHA 203(k)
Financing Cash,Conventional,FHA 203(k)
Special Listing Condition Standard
Read Less Info
Want to know what your home might be worth? Contact us for a FREE valuation!

Our team is ready to help you sell your home for the highest possible price ASAP

Bought with Mitchell Cohen • Premier Real Estate Inc
"My job is to find and attract mastery-based agents to the office, protect the culture, and make sure everyone is happy! "
14291 Park Meadow Drive Suite 500, Chantilly, VA, 20151

