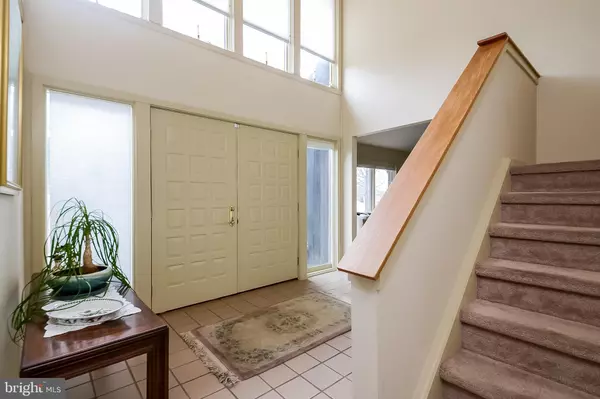$525,000
$548,900
4.4%For more information regarding the value of a property, please contact us for a free consultation.
5 Beds
4 Baths
3,989 SqFt
SOLD DATE : 11/15/2019
Key Details
Sold Price $525,000
Property Type Single Family Home
Sub Type Detached
Listing Status Sold
Purchase Type For Sale
Square Footage 3,989 sqft
Price per Sqft $131
Subdivision None Available
MLS Listing ID PAMC555494
Sold Date 11/15/19
Style Contemporary,Colonial
Bedrooms 5
Full Baths 3
Half Baths 1
HOA Y/N N
Abv Grd Liv Area 3,989
Originating Board BRIGHT
Year Built 1986
Annual Tax Amount $9,437
Tax Year 2020
Lot Size 5.430 Acres
Acres 5.43
Property Description
This is where the day begins and ends breathtakingly with every Sunset or Sunrise, 871 Sunset Lane Welcomes You - down a peaceful circular driveway that provides TWO private separate entryways for you & your guests. The Formal Front Entry by large double doors leads into a well kept home that is bright and cheery with a two story foyer, and turned staircase. The cathedral ceilings complement and enhance the open, airy contemporary floor plan, all the while the design keeps a traditional flow of a traditional center hall colonial. The formal living room and dining rooms, with recently refinished hardwood flooring transition and flow seamlessly into one another making large get togethers possible. Of course, a romantic intimate dinner for two can also be had, and while you dine you could enjoy the peaceful tranquility the view of the backyard provides. The eat-in kitchen with ceramic tile floor is oversized has an abundance of cabinetry and miles of countertop work space. There is a walk-in pantry with shelving great for all your goodies. There is also a recipe or work desk for added convenience. Adjacent to the kitchen the sunken family room is cozy and intimate with more hardwoods, fireplace and great visual vistas of the rolling topography. From this area you can also access the deck leading to the in-ground swimming pool. Continuing on this level the laundry room and integrated half bath feature ceramic tile flooring, shelving and utility sink. Access to the oversized finished two car garage is just off this area. The second floor contains the bedrooms, the ancillary bedrooms are all very accommodating, feature plush wall to wall carpeting and large closets. These bedrooms are serviced by a large ceramic tiled hall bath. A sweet retreat the Owners Suite features vaulted ceiling, sitting area, plush wall to wall carpeting, panoramic views and a large walk-in closet. Of course what Owner s Suite would be complete without a private Owners Bath the full bath with stall shower, ceramic tile floor and double bowled vanity completes this master retreat. I have saved one of the best features for last, the lower level has been expertly finished into additional living space with two bedrooms, living room, washer and dryer hook ups, and even a full kitchen for maybe fall canning?? You can access this level from inside the home or by private entry off the separated driveway. This Custom Built brick and cedar plank two story colonial has it all and more with plenty of open space for whatever out door fun you could dream of, swimming in the pool, sledding down the hill in the winter and even including continuing to garden in the small vegetable garden the Seller currently has. Property is Priced to Sell, and Seller says SELL SELL SELL Seller has improved and adjusted the pricing to accommodate updating by buyer if desired. The Main Living Area consists of approx 2,889 square feet plus approx. 1,100 square feet of finished lower level for a total of approx 3,989 square feet, all square footage serviced by integrated central vacuum system. All this in a gorgeous setting with an in ground pool, on approx. 5.4 acres, ONE YEAR HOME WARRANTY & newer roof 2016 what more could you ask for. Bring us an offer, READY to MAKE A DEAL !!!
Location
State PA
County Montgomery
Area Franconia Twp (10634)
Zoning RR
Rooms
Other Rooms Living Room, Dining Room, Primary Bedroom, Bedroom 2, Bedroom 5, Kitchen, Family Room, Bedroom 1, Laundry, Bedroom 6
Basement Full, Fully Finished, Heated, Improved, Interior Access, Outside Entrance, Walkout Level
Interior
Interior Features 2nd Kitchen, Central Vacuum, Combination Dining/Living, Family Room Off Kitchen, Kitchen - Eat-In, Primary Bath(s), Pantry, Recessed Lighting, Stall Shower, Walk-in Closet(s), Other
Hot Water Electric
Heating Heat Pump - Electric BackUp
Cooling Central A/C
Flooring Ceramic Tile, Hardwood, Partially Carpeted, Vinyl
Fireplaces Number 1
Fireplaces Type Wood
Equipment Central Vacuum, Dishwasher, Microwave, Oven - Self Cleaning, Oven/Range - Electric, Stove, Water Heater
Fireplace Y
Appliance Central Vacuum, Dishwasher, Microwave, Oven - Self Cleaning, Oven/Range - Electric, Stove, Water Heater
Heat Source Electric
Laundry Main Floor, Has Laundry, Lower Floor
Exterior
Parking Features Garage - Side Entry, Garage Door Opener
Garage Spaces 2.0
Pool In Ground, Fenced
Water Access N
View Panoramic, Scenic Vista
Roof Type Asphalt
Accessibility None
Attached Garage 2
Total Parking Spaces 2
Garage Y
Building
Story 2
Sewer On Site Septic, Public Hook/Up Avail
Water Well
Architectural Style Contemporary, Colonial
Level or Stories 2
Additional Building Above Grade, Below Grade
Structure Type Cathedral Ceilings,Vaulted Ceilings
New Construction N
Schools
High Schools Souderton Area Senior
School District Souderton Area
Others
Senior Community No
Tax ID 34-00-04792-601
Ownership Fee Simple
SqFt Source Estimated
Acceptable Financing Cash, Conventional
Horse Property N
Listing Terms Cash, Conventional
Financing Cash,Conventional
Special Listing Condition Standard
Read Less Info
Want to know what your home might be worth? Contact us for a FREE valuation!

Our team is ready to help you sell your home for the highest possible price ASAP

Bought with Jacqueline Ruiz • RE/MAX Reliance
"My job is to find and attract mastery-based agents to the office, protect the culture, and make sure everyone is happy! "
14291 Park Meadow Drive Suite 500, Chantilly, VA, 20151






