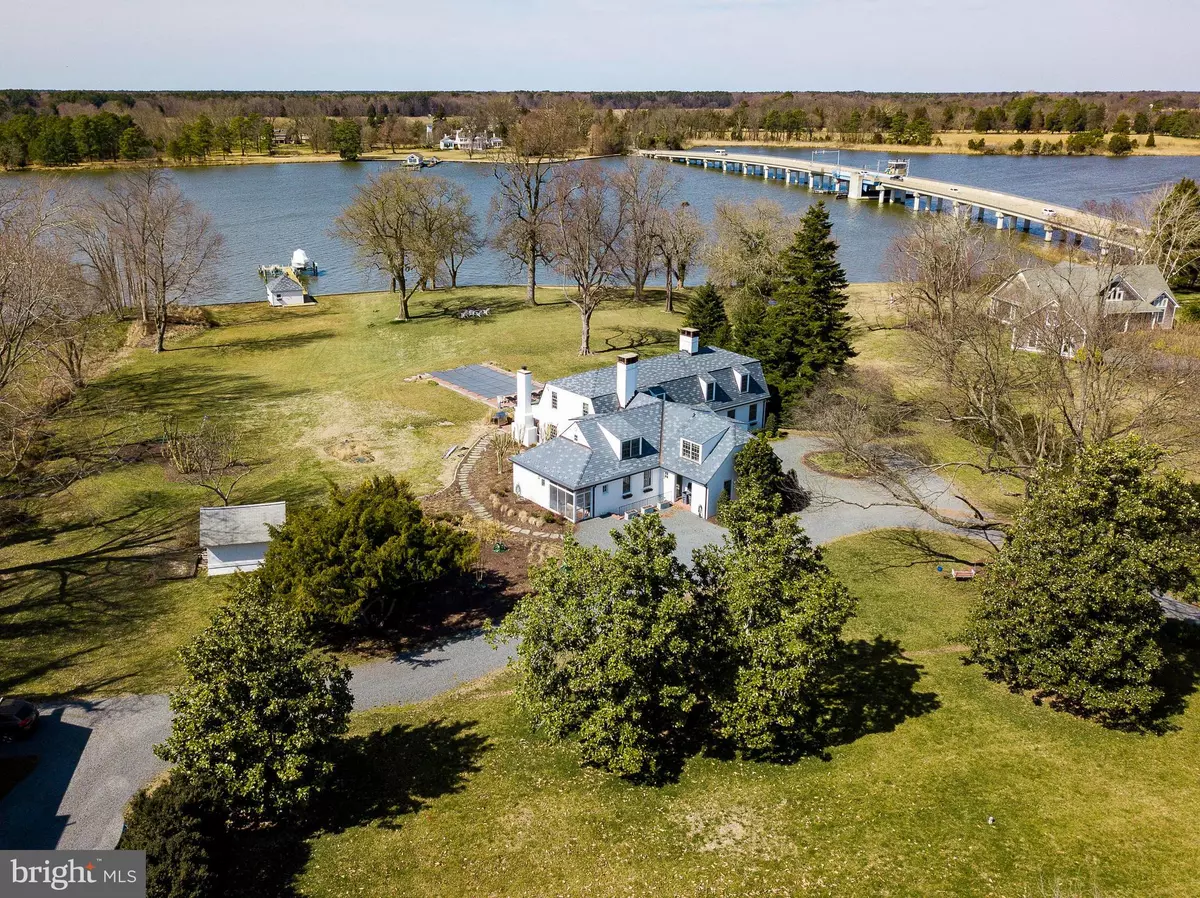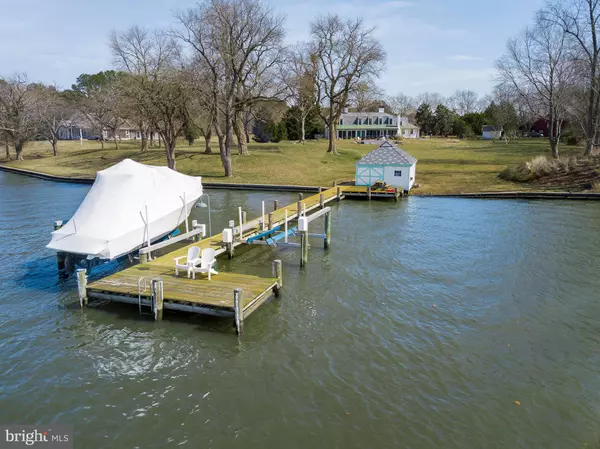$2,850,000
$2,995,000
4.8%For more information regarding the value of a property, please contact us for a free consultation.
5 Beds
6 Baths
6,195 SqFt
SOLD DATE : 11/15/2019
Key Details
Sold Price $2,850,000
Property Type Single Family Home
Sub Type Detached
Listing Status Sold
Purchase Type For Sale
Square Footage 6,195 sqft
Price per Sqft $460
Subdivision None Available
MLS Listing ID MDTA132932
Sold Date 11/15/19
Style Traditional
Bedrooms 5
Full Baths 5
Half Baths 1
HOA Y/N N
Abv Grd Liv Area 6,195
Originating Board BRIGHT
Year Built 1968
Annual Tax Amount $13,039
Tax Year 2019
Lot Size 3.980 Acres
Acres 3.98
Lot Dimensions 173,369
Property Description
"THE REST" Magnificent waterfront estate on the Miles River. This architect-designed solid brick home offers 5 bedrooms, 5.5 Baths, Family Room with fireplace, den, huge dining room with fireplace, highest-end kitchen, all bedrooms en-suite, screened porch with fireplace. Hardwood flooring throughout, 5 fireplaces in total, custom millwork and moldings. Recent renovations include; new kitchen/appliances; bathrooms, windows and doors throughout, roof, pool, septic, geo-thermal HVAC, infinity pool, professional landscaping, exterior lighting, irrigation, hardscaping, etc. Property is improved with a 60' x 30' barn, historic smoke house, dock/boat shed, upgraded dock, 2 boat lifts. Northwestern Exposure with 3'-4'MLW. Incredible house and property for $2,995,000
Location
State MD
County Talbot
Zoning 110 RESIDENTIAL
Rooms
Other Rooms Living Room, Dining Room, Primary Bedroom, Sitting Room, Bedroom 2, Bedroom 3, Bedroom 4, Kitchen, Den, Foyer, Bedroom 1, Sun/Florida Room, Laundry, Bathroom 1, Bathroom 2, Bathroom 3, Primary Bathroom, Full Bath, Half Bath, Screened Porch
Basement Heated, Connecting Stairway, Outside Entrance, Sump Pump, Walkout Stairs
Main Level Bedrooms 2
Interior
Interior Features Built-Ins, Butlers Pantry, Crown Moldings, Dining Area, Double/Dual Staircase, Entry Level Bedroom, Family Room Off Kitchen, Floor Plan - Traditional, Primary Bath(s), Recessed Lighting, Upgraded Countertops, Wood Floors
Hot Water Tankless
Heating Other
Cooling Central A/C
Flooring Hardwood, Ceramic Tile
Fireplaces Number 5
Fireplaces Type Mantel(s), Gas/Propane, Marble, Screen, Wood
Equipment Built-In Microwave, Commercial Range, Dishwasher, Disposal, Dryer, Exhaust Fan, Extra Refrigerator/Freezer, Oven - Single, Oven/Range - Gas, Range Hood, Refrigerator, Six Burner Stove, Washer
Fireplace Y
Appliance Built-In Microwave, Commercial Range, Dishwasher, Disposal, Dryer, Exhaust Fan, Extra Refrigerator/Freezer, Oven - Single, Oven/Range - Gas, Range Hood, Refrigerator, Six Burner Stove, Washer
Heat Source Geo-thermal
Laundry Main Floor
Exterior
Exterior Feature Enclosed, Screened, Brick
Garage Spaces 10.0
Pool In Ground
Waterfront Description Private Dock Site
Water Access Y
Water Access Desc Boat - Powered,Canoe/Kayak,Fishing Allowed,Personal Watercraft (PWC),Private Access,Swimming Allowed,Waterski/Wakeboard
View River
Roof Type Other
Accessibility None
Porch Enclosed, Screened, Brick
Total Parking Spaces 10
Garage N
Building
Lot Description Rear Yard
Story 2
Foundation Crawl Space, Block, Slab
Sewer Septic = # of BR
Water Well
Architectural Style Traditional
Level or Stories 2
Additional Building Above Grade, Below Grade
Structure Type 9'+ Ceilings,2 Story Ceilings,Cathedral Ceilings,Vaulted Ceilings
New Construction N
Schools
School District Talbot County Public Schools
Others
Senior Community No
Tax ID 01-028677
Ownership Fee Simple
SqFt Source Estimated
Security Features Monitored,Motion Detectors
Horse Property N
Special Listing Condition Standard
Read Less Info
Want to know what your home might be worth? Contact us for a FREE valuation!

Our team is ready to help you sell your home for the highest possible price ASAP

Bought with Brian K Gearhart • Benson & Mangold, LLC
"My job is to find and attract mastery-based agents to the office, protect the culture, and make sure everyone is happy! "
14291 Park Meadow Drive Suite 500, Chantilly, VA, 20151






