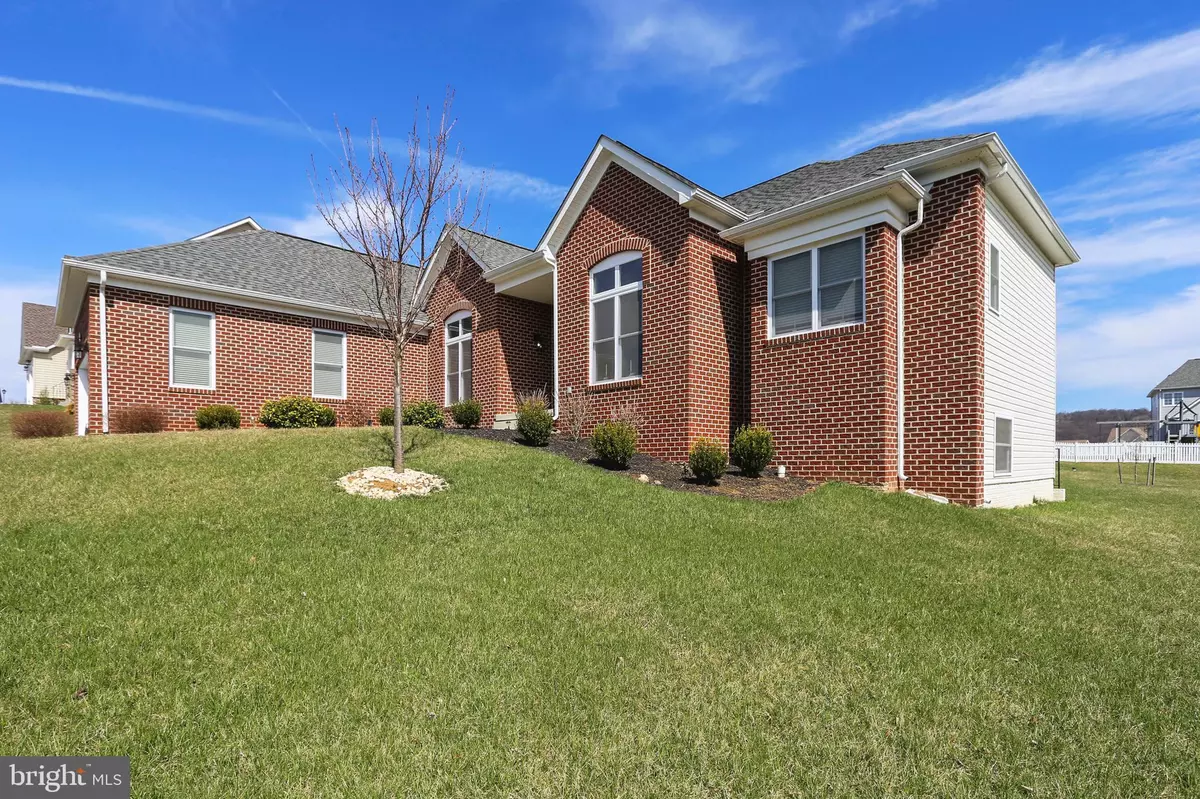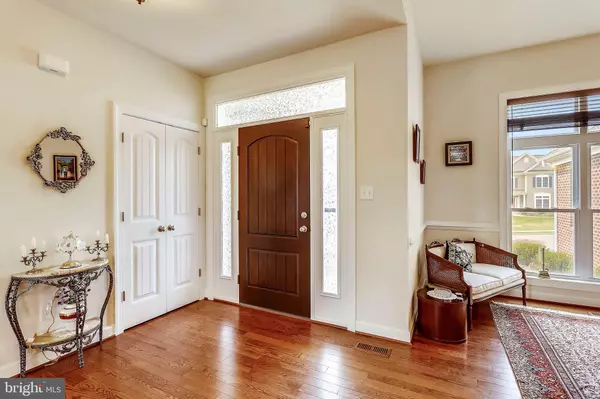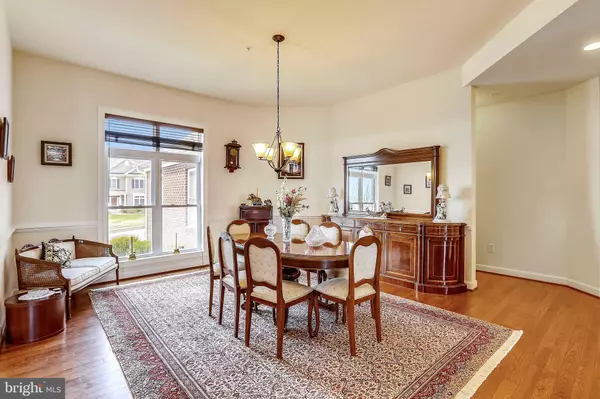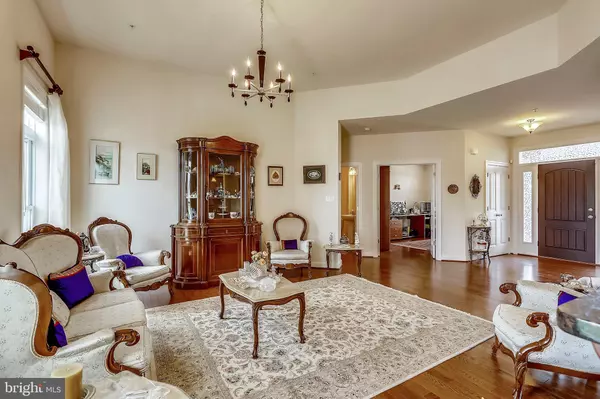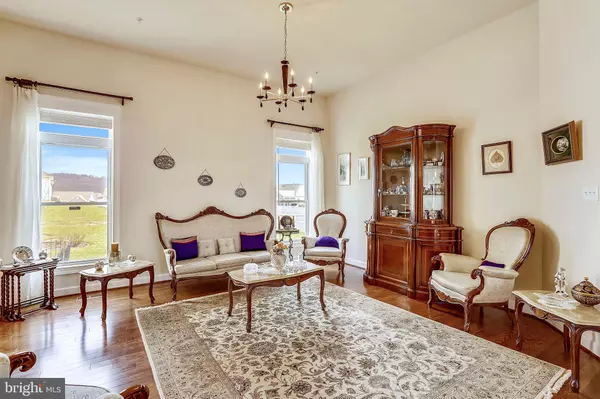$487,500
$499,999
2.5%For more information regarding the value of a property, please contact us for a free consultation.
4 Beds
3 Baths
2,376 SqFt
SOLD DATE : 11/14/2019
Key Details
Sold Price $487,500
Property Type Single Family Home
Sub Type Detached
Listing Status Sold
Purchase Type For Sale
Square Footage 2,376 sqft
Price per Sqft $205
Subdivision Foxfield At Middletown
MLS Listing ID MDFR252932
Sold Date 11/14/19
Style Ranch/Rambler
Bedrooms 4
Full Baths 2
Half Baths 1
HOA Y/N N
Abv Grd Liv Area 2,376
Originating Board BRIGHT
Year Built 2014
Annual Tax Amount $7,048
Tax Year 2019
Lot Size 0.460 Acres
Acres 0.46
Property Description
OWNERS MUST SELL..... OWNERS MUST SELL....MOVING OUT OF AREA..... MAJOR PRICE REDUCTION... PRICE IS LESS THAN ASSESSMENT VALUE.....Custom designed and built Rambler situated on an upward half acre lot which overlooks Middletown Valley and the Mountains nearby. Architectural Shingles, 2x6 STUD Grade Exterior Walls. 9' ceilings and Premium Hardwood Floor throughout the main level, Upgraded Cabinets, and Appliances, Andersen 300 series Double Hung Tilt Windows, 13 Seers Heat Pump, Insulated Ductwork, High Energy Efficient Fiberglass Insulation, R-49 in Attic, R-21 House Walls, R-11 Blanket wall Insulation, Full unfinished Basement with Side Walk up Stairs. First Owner and 4 years young Custom Rambler/Ranch offers light-filled sunny split bedrooms and open floor plan, 3/4 bedrooms, 2.5 bathrooms, 2374 square feet living area. Middletown Valley stretches between Catoctin Mountains on the east and the South Mountain to its west. The town reportedly gained its name from its location being midway to these ranges. Many Neighborhood Events are available at Middletown. Highly Regarded School District. Parks, Clubhouses, Golf Courses and many more. Make Middletown your next Living Destination. https://www.middletown.md.us/
Location
State MD
County Frederick
Zoning RES
Direction East
Rooms
Other Rooms Dining Room, Primary Bedroom, Kitchen, Great Room, Laundry, Mud Room, Bathroom 1, Bathroom 2, Bathroom 3
Basement Walkout Stairs, Unfinished, Sump Pump, Connecting Stairway, Windows
Main Level Bedrooms 4
Interior
Interior Features Attic, Breakfast Area, Built-Ins, Ceiling Fan(s), Crown Moldings, Dining Area, Entry Level Bedroom, Family Room Off Kitchen, Floor Plan - Open, Kitchen - Eat-In, Kitchen - Gourmet, Primary Bedroom - Bay Front, Sprinkler System, Upgraded Countertops, Walk-in Closet(s)
Hot Water Electric
Cooling Central A/C
Flooring Hardwood
Equipment Built-In Microwave, Built-In Range, Dishwasher, Disposal, Dryer - Electric, Energy Efficient Appliances, ENERGY STAR Clothes Washer, Exhaust Fan, Icemaker, Microwave, Oven - Self Cleaning, Oven/Range - Electric, Refrigerator, Stainless Steel Appliances, Washer
Fireplace N
Window Features Double Pane,Energy Efficient,Screens,Wood Frame
Appliance Built-In Microwave, Built-In Range, Dishwasher, Disposal, Dryer - Electric, Energy Efficient Appliances, ENERGY STAR Clothes Washer, Exhaust Fan, Icemaker, Microwave, Oven - Self Cleaning, Oven/Range - Electric, Refrigerator, Stainless Steel Appliances, Washer
Heat Source Electric
Laundry Main Floor
Exterior
Parking Features Garage - Front Entry
Garage Spaces 2.0
Water Access N
View Garden/Lawn, Panoramic, Scenic Vista
Roof Type Architectural Shingle
Accessibility No Stairs
Road Frontage Public, State
Attached Garage 2
Total Parking Spaces 2
Garage Y
Building
Lot Description Backs - Open Common Area, Premium
Story 2
Sewer Public Sewer
Water Community
Architectural Style Ranch/Rambler
Level or Stories 2
Additional Building Above Grade
New Construction N
Schools
Elementary Schools Middletown
Middle Schools Middletown
High Schools Middletown
School District Frederick County Public Schools
Others
Senior Community No
Tax ID 1103170381
Ownership Fee Simple
SqFt Source Assessor
Security Features Smoke Detector,Sprinkler System - Indoor
Acceptable Financing Conventional, Cash
Horse Property N
Listing Terms Conventional, Cash
Financing Conventional,Cash
Special Listing Condition Standard
Read Less Info
Want to know what your home might be worth? Contact us for a FREE valuation!

Our team is ready to help you sell your home for the highest possible price ASAP

Bought with Angelique L Jacobs • RE/MAX Plus

"My job is to find and attract mastery-based agents to the office, protect the culture, and make sure everyone is happy! "
14291 Park Meadow Drive Suite 500, Chantilly, VA, 20151

