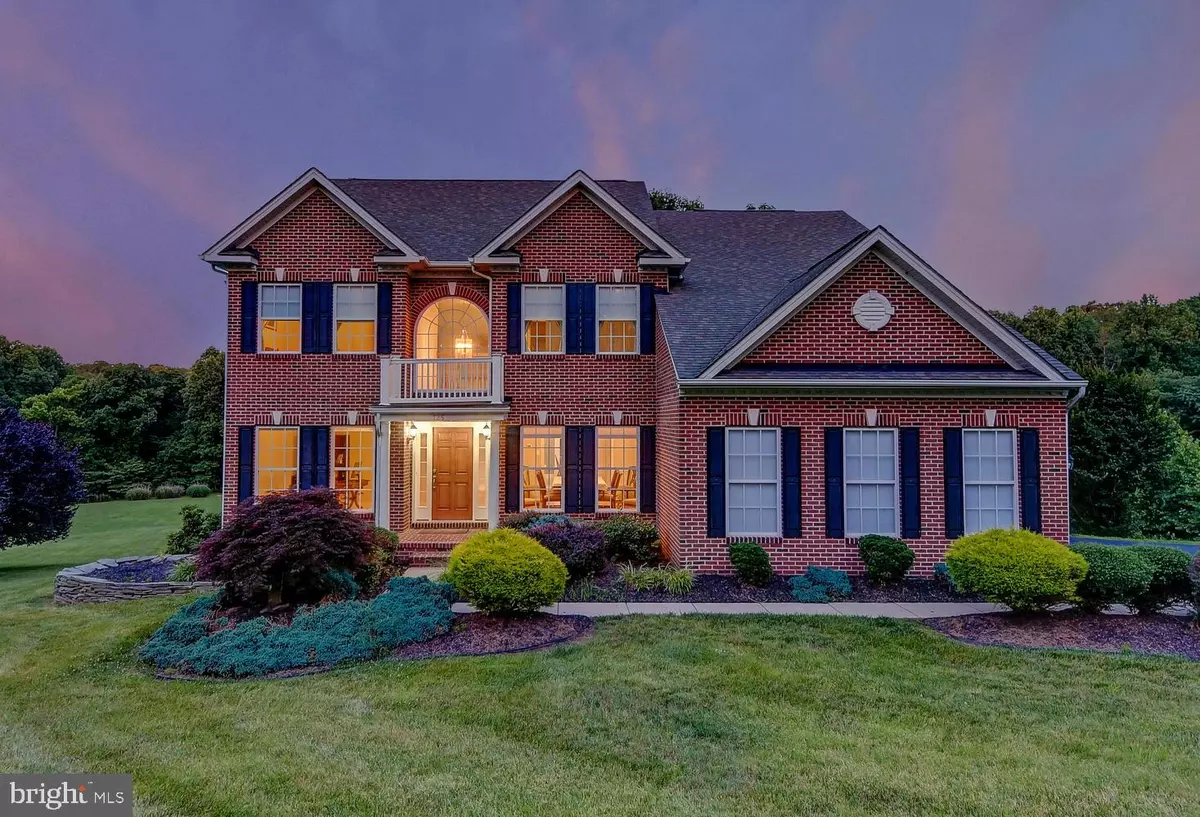$619,215
$599,000
3.4%For more information regarding the value of a property, please contact us for a free consultation.
6 Beds
5 Baths
4,216 SqFt
SOLD DATE : 11/13/2019
Key Details
Sold Price $619,215
Property Type Single Family Home
Sub Type Detached
Listing Status Sold
Purchase Type For Sale
Square Footage 4,216 sqft
Price per Sqft $146
Subdivision Millwood Estates
MLS Listing ID MDHR234862
Sold Date 11/13/19
Style Colonial
Bedrooms 6
Full Baths 4
Half Baths 1
HOA Y/N N
Abv Grd Liv Area 3,716
Originating Board BRIGHT
Year Built 2001
Annual Tax Amount $6,260
Tax Year 2018
Lot Size 12.160 Acres
Acres 12.16
Lot Dimensions 0.00 x 0.00
Property Description
HUGE PRICE REDUCTION! MOTIVATED SELLERS - Relocating - Buyer Did Not Perform on Previous Contract. Come Experience This Picture Perfect Brick Front Colonial located on a Private Cul de Sac in Millwood Estates. This home features 6 large bedrooms including 2 Grand Master Suites and a Lower level In-Law Suite.... offering privacy for everyone in the family. Situated on over 6 Acres in a great family-oriented neighborhood, close to National Blue-Ribbon schools, shopping and a convenient commute to Bel Air and Hunt Valley. Gorgeous picturesque views from every window. Lot extends to include an additional 6 acres of wooded land (see attached site plat). Imagine your pathways for hiking and trail riding or ATV fun! You will be truly impressed once you see over 5,000 sq ft of finished and upgraded living space! Main Floor: Enter through the Grand Foyer, w/Gleaming Hardwood floors leading to a formal dining room on your right & Office/Sitting Room on the left, leading to a large open Family Room w/ Fireplace & Cathedral Ceilings, Open Rail Staircase. Around the corner is the Gourmet Kitchen with 42" cabinets, a large pantry & large island perfect for gathering and cooking. Located off the kitchen is a morning room that can be used for casual dining. Enjoy a cup of coffee or tea in your very own handcrafted coffee bar! Off the kitchen or from the family room, you can enjoy the large wrap around composite deck with solar powered lighting perfect for evening entertaining. The 1st floor Master Suite on includes 2 walk-in his & her closets. Relax in the master bath with a spa like soaking tub, dual vanity sinks and private glass enclosed shower. A Half bath and Mud Room with Laundry lead to a side entry, two-car garage and expanded driveway provides plenty of parking. Upper Level: Upstairs you can overlook the family room and foyer in this loft like hallway leading to three nicely sized bedrooms and a full bath. Here you will find the spacious 2nd Master Suite which features a large master bathroom w/ dual vanity sinks, a walk-in closet and your very own outdoor sitting area w/ panoramic views, perfect for enjoying the sunrise or watching the wildlife. Lower Level: The lower level is packed with possibilities! It can be used as an additional private in-law suite or a bonus family or game area! This level features a huge recreational room, private bedroom w/ full bath. Exit from the sliding glass door to the rear patio/terrace area or to the separate 1 car garage & additional 2nd private driveway. There is also plenty of unfinished space, perfect for all of your storage needs. Other additional bonus features include: BRAND NEW (July 2019) Dual Zoned HVAC System, New septic tank installed in 2014, all appliances are only 2 years old, leased Solar panels (includes insurance for damage to the house), Agricultural tax zoning, Firepit & Sitting Area that backs to Harford Glen, Permanent 6x8 deer stand /nature observatory, Stream w/ deer bedding area. This home has the best views in the neighborhood. WELCOME HOME, it doesn't get any better than this!!!
Location
State MD
County Harford
Zoning AG
Rooms
Other Rooms Living Room, Dining Room, Primary Bedroom, Bedroom 2, Bedroom 3, Kitchen, Game Room, Family Room, Bedroom 1, Storage Room, Utility Room
Basement Full, Fully Finished, Daylight, Full, Garage Access, Outside Entrance
Main Level Bedrooms 1
Interior
Interior Features Built-Ins, Crown Moldings, Dining Area, Entry Level Bedroom, Family Room Off Kitchen, Floor Plan - Traditional, Formal/Separate Dining Room, Kitchen - Eat-In, Kitchen - Island, Kitchen - Table Space, Primary Bath(s), Recessed Lighting, Upgraded Countertops, WhirlPool/HotTub, Window Treatments, Wood Floors
Heating Forced Air, Solar - Active
Cooling Ceiling Fan(s), Central A/C
Flooring Ceramic Tile, Carpet, Wood
Fireplaces Number 2
Fireplaces Type Fireplace - Glass Doors, Mantel(s)
Equipment Dishwasher, Dryer, Exhaust Fan, Microwave, Oven - Double, Oven/Range - Electric, Refrigerator, Water Heater
Fireplace Y
Window Features Double Pane
Appliance Dishwasher, Dryer, Exhaust Fan, Microwave, Oven - Double, Oven/Range - Electric, Refrigerator, Water Heater
Heat Source Propane - Owned
Exterior
Exterior Feature Balcony, Deck(s), Patio(s)
Parking Features Garage Door Opener
Garage Spaces 8.0
Water Access N
Roof Type Asphalt
Accessibility None
Porch Balcony, Deck(s), Patio(s)
Attached Garage 3
Total Parking Spaces 8
Garage Y
Building
Story 3+
Sewer Community Septic Tank, Private Septic Tank
Water Well
Architectural Style Colonial
Level or Stories 3+
Additional Building Above Grade, Below Grade
Structure Type 9'+ Ceilings
New Construction N
Schools
School District Harford County Public Schools
Others
Senior Community No
Tax ID 03-346498
Ownership Fee Simple
SqFt Source Estimated
Special Listing Condition Standard
Read Less Info
Want to know what your home might be worth? Contact us for a FREE valuation!

Our team is ready to help you sell your home for the highest possible price ASAP

Bought with Kristin C Royce • Keller Williams Legacy

"My job is to find and attract mastery-based agents to the office, protect the culture, and make sure everyone is happy! "
14291 Park Meadow Drive Suite 500, Chantilly, VA, 20151






