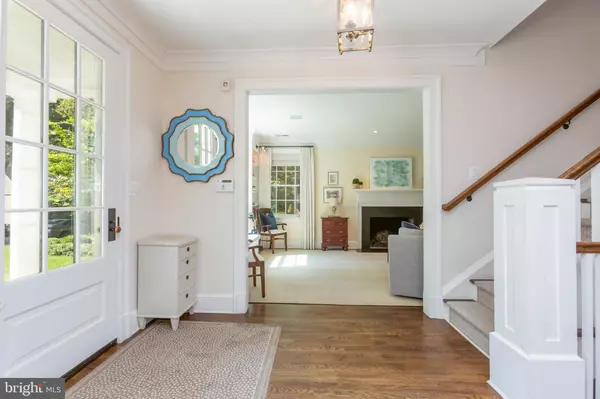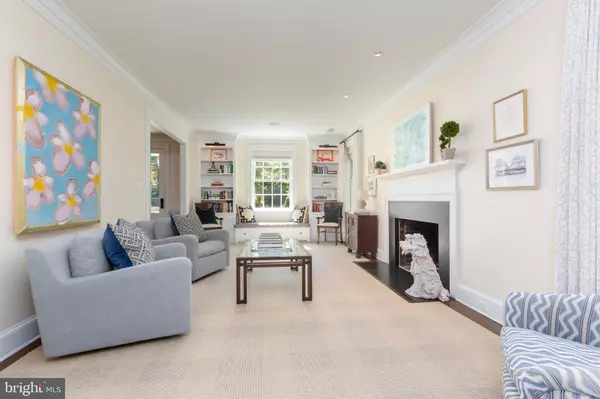$2,495,000
$2,495,000
For more information regarding the value of a property, please contact us for a free consultation.
5 Beds
5 Baths
4,460 SqFt
SOLD DATE : 11/12/2019
Key Details
Sold Price $2,495,000
Property Type Single Family Home
Sub Type Detached
Listing Status Sold
Purchase Type For Sale
Square Footage 4,460 sqft
Price per Sqft $559
Subdivision Spring Valley
MLS Listing ID DCDC442176
Sold Date 11/12/19
Style Colonial
Bedrooms 5
Full Baths 4
Half Baths 1
HOA Y/N N
Abv Grd Liv Area 3,765
Originating Board BRIGHT
Year Built 1934
Annual Tax Amount $10,452
Tax Year 2019
Lot Size 7,840 Sqft
Acres 0.18
Property Description
Located in idyllic Spring Valley, this grand home has been meticulously renovated, expanded and finished with custom details throughout. The sun-filled property offers gracious living on four finished levels. The open concept main floor, complete with high ceilings, hardwood floors and custom built-ins, includes a formal living room with wood-burning fireplace, an adjoining family room with gas fireplace, and a proper dining room. The flawless gourmet kitchen features Carrera marble countertops, a vast island, oversized appliances and a full butler's pantry. Upstairs, the luxurious master suite provides a spacious dressing room and a spa-like bathroom complete with a steam shower and soaking tub. Every room of the property features custom millwork and cabinetry, crown moldings, recessed lighting, integrated audio systems, and capacious storage. The fully finished lower level offers additional living space, entry to two attached garages and a delightful mud-room with exterior access. A blue-stone patio, raised deck and sprawling tree-lined backyard provides ample space for outdoor entertaining. A new slate roof and copper gutters complete the offering. 4943 Quebec Street NW is situated near several parks and numerous shopping and dining venues.
Location
State DC
County Washington
Zoning R-1-A
Rooms
Basement Fully Finished, Interior Access, Rear Entrance, Garage Access
Interior
Heating Forced Air
Cooling Central A/C
Fireplaces Number 2
Fireplace Y
Heat Source Electric
Exterior
Parking Features Garage - Side Entry, Inside Access
Garage Spaces 3.0
Water Access N
Accessibility Other
Attached Garage 3
Total Parking Spaces 3
Garage Y
Building
Story 3+
Sewer Public Sewer
Water Public
Architectural Style Colonial
Level or Stories 3+
Additional Building Above Grade, Below Grade
New Construction N
Schools
School District District Of Columbia Public Schools
Others
Senior Community No
Tax ID 1475//0029
Ownership Fee Simple
SqFt Source Estimated
Special Listing Condition Standard
Read Less Info
Want to know what your home might be worth? Contact us for a FREE valuation!

Our team is ready to help you sell your home for the highest possible price ASAP

Bought with Nicole Roeberg • Redfin Corp
"My job is to find and attract mastery-based agents to the office, protect the culture, and make sure everyone is happy! "
14291 Park Meadow Drive Suite 500, Chantilly, VA, 20151






