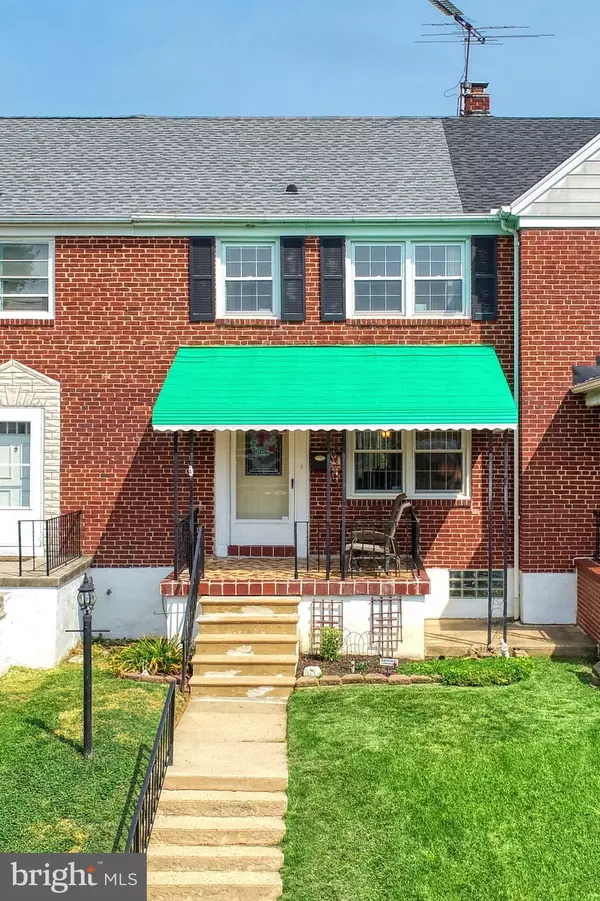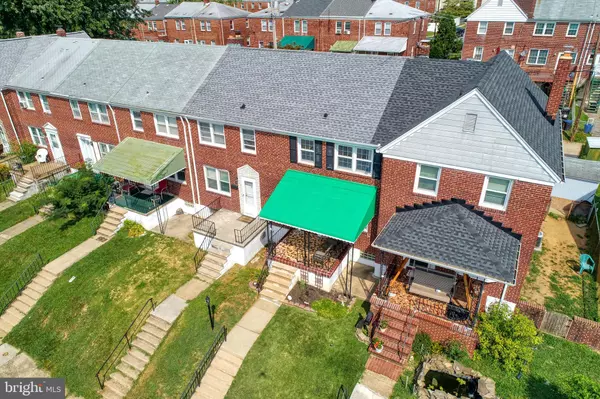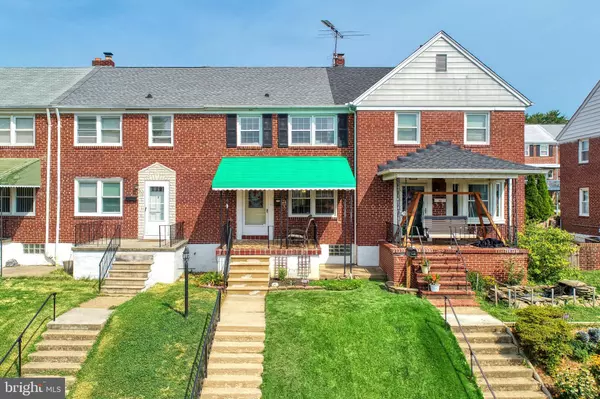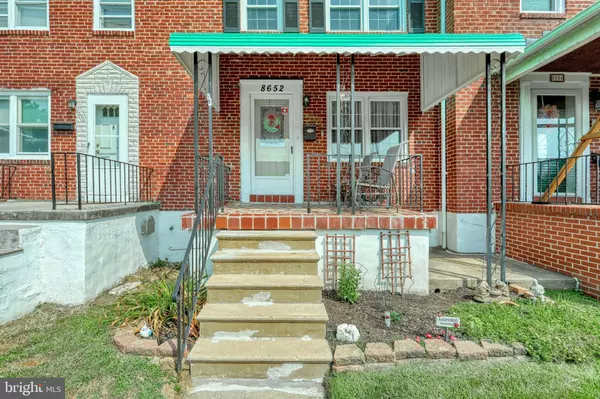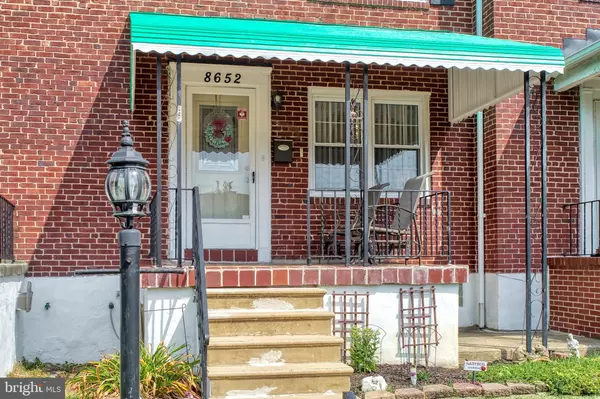$162,000
$165,000
1.8%For more information regarding the value of a property, please contact us for a free consultation.
3 Beds
2 Baths
1,260 SqFt
SOLD DATE : 11/08/2019
Key Details
Sold Price $162,000
Property Type Townhouse
Sub Type Interior Row/Townhouse
Listing Status Sold
Purchase Type For Sale
Square Footage 1,260 sqft
Price per Sqft $128
Subdivision Ridgeleigh
MLS Listing ID MDBC462926
Sold Date 11/08/19
Style Side-by-Side
Bedrooms 3
Full Baths 1
Half Baths 1
HOA Y/N N
Abv Grd Liv Area 1,008
Originating Board BRIGHT
Year Built 1952
Annual Tax Amount $2,180
Tax Year 2018
Lot Size 1,710 Sqft
Acres 0.04
Property Description
This is your chance to live in a charming Ridgeleigh townhome! You will be welcomed at the front covered porch with a mosaic tiled floor and simple landscaping for low maintenance. Enter through the front door to find refinished hardwood floors in the living room, dining room and all three bedrooms on the second floor. The beautiful full bath upstairs was completely remodeled with tile floor and tile tub/shower walls. The Kitchen has clean white cabinets, stainless steel appliances including a brand new wall oven. And when you think you've seen it all, you'll be surprised with a carpeted family room on the lower level, a "water closet" so you don't have to run upstairs and a very tidy, tiled laundry room with 1 yr old washer and dryer, a deep sink and storage space!! There is even an exit with a hatch that delivers you to the back deck. If you love being outdoors, this backyard is perfect for you! ***SHED***DECK***FENCED YARD - ready for children or dogs to enjoy. This townhouse is waiting for you to call it home! Don't wait, schedule a showing today!
Location
State MD
County Baltimore
Zoning RESIDENTIAL
Rooms
Other Rooms Living Room, Dining Room, Primary Bedroom, Bedroom 2, Kitchen, Family Room, Bedroom 1, Full Bath, Half Bath
Basement Full
Interior
Interior Features Chair Railings, Dining Area, Floor Plan - Traditional, Ceiling Fan(s), Wood Floors
Hot Water Natural Gas
Heating Forced Air
Cooling Central A/C
Flooring Hardwood, Vinyl, Ceramic Tile, Carpet
Fireplaces Number 1
Fireplaces Type Electric
Equipment Stove, Cooktop, Oven - Wall, Washer, Refrigerator, Dryer
Furnishings No
Fireplace Y
Appliance Stove, Cooktop, Oven - Wall, Washer, Refrigerator, Dryer
Heat Source Natural Gas
Laundry Lower Floor
Exterior
Exterior Feature Porch(es), Deck(s), Brick
Water Access N
Roof Type Asphalt
Accessibility None
Porch Porch(es), Deck(s), Brick
Garage N
Building
Story 3+
Sewer Public Sewer
Water Public
Architectural Style Side-by-Side
Level or Stories 3+
Additional Building Above Grade, Below Grade
New Construction N
Schools
Elementary Schools Oakleigh
Middle Schools Pine Grove
High Schools Loch Raven
School District Baltimore County Public Schools
Others
Senior Community No
Tax ID 04090918101340
Ownership Ground Rent
SqFt Source Assessor
Acceptable Financing Conventional, FHA, VA, Cash
Horse Property N
Listing Terms Conventional, FHA, VA, Cash
Financing Conventional,FHA,VA,Cash
Special Listing Condition Standard
Read Less Info
Want to know what your home might be worth? Contact us for a FREE valuation!

Our team is ready to help you sell your home for the highest possible price ASAP

Bought with Clayton Williams Sr. • Kemp & Associates Real Estate
"My job is to find and attract mastery-based agents to the office, protect the culture, and make sure everyone is happy! "
14291 Park Meadow Drive Suite 500, Chantilly, VA, 20151


