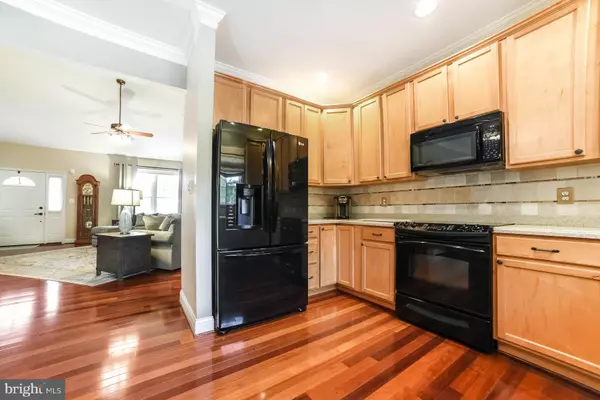$499,900
$499,900
For more information regarding the value of a property, please contact us for a free consultation.
3 Beds
3 Baths
3,204 SqFt
SOLD DATE : 11/07/2019
Key Details
Sold Price $499,900
Property Type Single Family Home
Sub Type Detached
Listing Status Sold
Purchase Type For Sale
Square Footage 3,204 sqft
Price per Sqft $156
Subdivision Brookside Meadow
MLS Listing ID MDCA172430
Sold Date 11/07/19
Style Ranch/Rambler
Bedrooms 3
Full Baths 3
HOA Fees $20/ann
HOA Y/N Y
Abv Grd Liv Area 2,004
Originating Board BRIGHT
Year Built 2004
Annual Tax Amount $3,822
Tax Year 2018
Lot Size 1.000 Acres
Acres 1.0
Property Description
Fall in love with this meticulously maintained brick front rambler at end of cul de sac in sought after Huntingtown! 2000 sq ft ABOVE GRADE...Open concept floor plan...split l bedroom design. Main level great room with gas fireplace, cathedral ceilings, and Brazilian cherry hardwood floors. Kitchen boasts 42" natural maple cabinets, built in microwave, side by side refrigerator, and a kitchen nook w/ slider leading to composite deck overlooking the most gorgeous backyard! Plenty of room for an in ground pool! Full laundry room off the kitchen. Finished basement includes wet bar, full bathroom, rec room, room for two additional bedrooms, and tons of storage....perfect for entertaining. Additional features include generator, irrigation system, water conditioner, over-sized 2 car garage. Better run, you don't want to miss this one!
Location
State MD
County Calvert
Zoning RUR
Rooms
Basement Fully Finished, Outside Entrance, Walkout Level
Main Level Bedrooms 3
Interior
Heating Heat Pump(s)
Cooling Central A/C
Flooring Hardwood
Fireplaces Number 1
Fireplaces Type Gas/Propane
Equipment Built-In Microwave, Dryer, Refrigerator, Stove, Washer, Disposal, Dishwasher
Fireplace Y
Appliance Built-In Microwave, Dryer, Refrigerator, Stove, Washer, Disposal, Dishwasher
Heat Source Electric
Exterior
Exterior Feature Porch(es)
Parking Features Garage - Front Entry, Oversized, Inside Access
Garage Spaces 2.0
Water Access N
Accessibility None
Porch Porch(es)
Attached Garage 2
Total Parking Spaces 2
Garage Y
Building
Story 2
Sewer Community Septic Tank, Private Septic Tank
Water Well
Architectural Style Ranch/Rambler
Level or Stories 2
Additional Building Above Grade, Below Grade
New Construction N
Schools
School District Calvert County Public Schools
Others
Senior Community No
Tax ID 0502128985
Ownership Fee Simple
SqFt Source Estimated
Special Listing Condition Standard
Read Less Info
Want to know what your home might be worth? Contact us for a FREE valuation!

Our team is ready to help you sell your home for the highest possible price ASAP

Bought with Donna M Norris • Home Towne Real Estate

"My job is to find and attract mastery-based agents to the office, protect the culture, and make sure everyone is happy! "
14291 Park Meadow Drive Suite 500, Chantilly, VA, 20151






