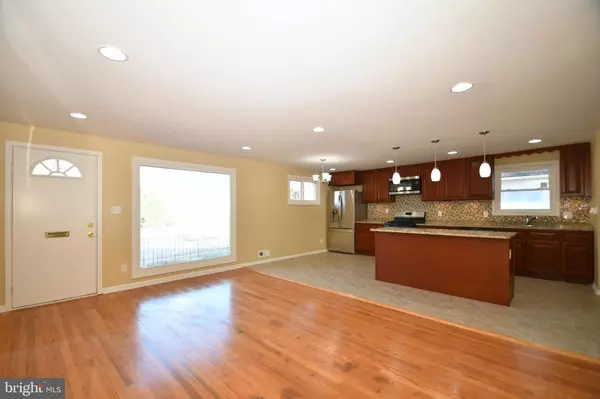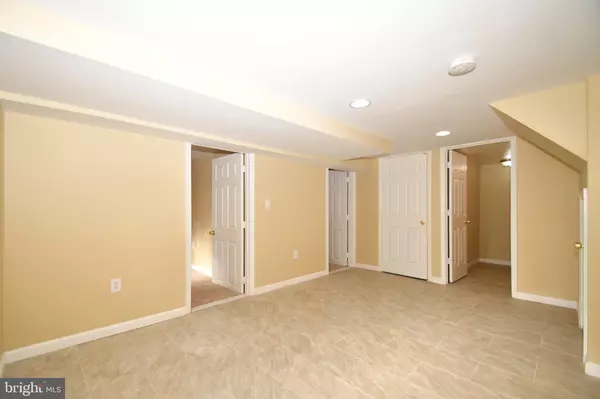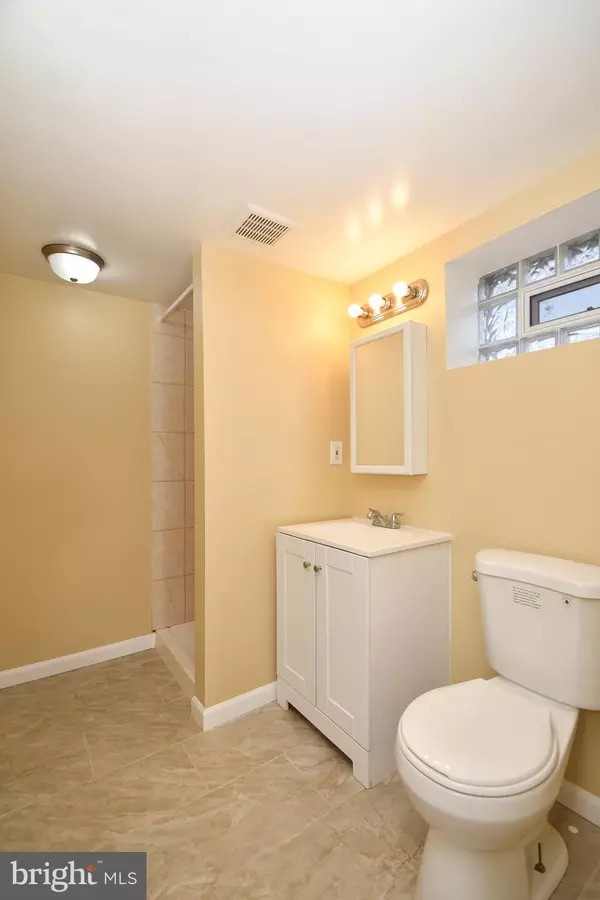$200,000
$210,000
4.8%For more information regarding the value of a property, please contact us for a free consultation.
5 Beds
2 Baths
1,110 SqFt
SOLD DATE : 11/07/2019
Key Details
Sold Price $200,000
Property Type Single Family Home
Sub Type Detached
Listing Status Sold
Purchase Type For Sale
Square Footage 1,110 sqft
Price per Sqft $180
Subdivision Glen Oaks
MLS Listing ID MDBA438938
Sold Date 11/07/19
Style Ranch/Rambler
Bedrooms 5
Full Baths 2
HOA Y/N N
Abv Grd Liv Area 1,110
Originating Board BRIGHT
Year Built 1950
Annual Tax Amount $2,631
Tax Year 2019
Lot Size 5,945 Sqft
Acres 0.14
Property Description
Back on the market. Move in ready- Beautifully renovated spacious Rancher for a growing family. Much larger than it appears. This home features 5 bedrooms and 2 full baths. Natural light comes in from every window. The front is adorned by a expansive picture window. As you enter you'll appreciate the open floor plan. Beautiful wood floors in living room opens to newly designed kitchen/dining room. If cooking is your passion you will delight in this tastefully designed kitchen. It features beautiful with ceramic flooring, new cabinets and granite counter tops. An island with even more cabinets, pendant lights and seating for 3-4. Ceramic backsplash and under cabinet lights and double stainless steel sink. Stainless steel appliances and gas cooking. The main level has an updated full bath and 3 spacious bedrooms with carpet & ceiling fans. The lower level is fully finished and features a family room, full bath with ceramic shower and 2 additional spacious carpeted bedrooms with recessed lighting. Laundry room complete with full size washer & dryer and a load of storage space. Glass block windows for privacy and natural light. This renovation also includes new windows & new HVAC. Porch front and fenced front and back yard with storage shed. Large back yard offering lot of space. Great location, convenient to I-83 and 695.
Location
State MD
County Baltimore City
Zoning R-3
Rooms
Other Rooms Living Room, Bedroom 2, Bedroom 4, Bedroom 5, Kitchen, Family Room, Laundry, Storage Room, Bathroom 1, Bathroom 3, Primary Bathroom
Basement Fully Finished, Side Entrance
Main Level Bedrooms 3
Interior
Interior Features Carpet, Ceiling Fan(s), Combination Kitchen/Dining, Floor Plan - Open, Kitchen - Island, Recessed Lighting, Wood Floors
Heating Forced Air
Cooling Central A/C, Ceiling Fan(s)
Equipment Built-In Microwave, Dishwasher, Disposal, Dryer, Exhaust Fan, Refrigerator, Washer
Window Features Double Pane,Screens
Appliance Built-In Microwave, Dishwasher, Disposal, Dryer, Exhaust Fan, Refrigerator, Washer
Heat Source Natural Gas
Laundry Lower Floor
Exterior
Exterior Feature Porch(es)
Fence Chain Link, Fully
Water Access N
Roof Type Shingle
Accessibility None
Porch Porch(es)
Garage N
Building
Lot Description Level, Rear Yard
Story 2
Sewer Public Sewer
Water Public
Architectural Style Ranch/Rambler
Level or Stories 2
Additional Building Above Grade, Below Grade
New Construction N
Schools
School District Baltimore City Public Schools
Others
Senior Community No
Tax ID 0327224459 032
Ownership Fee Simple
SqFt Source Assessor
Special Listing Condition Standard
Read Less Info
Want to know what your home might be worth? Contact us for a FREE valuation!

Our team is ready to help you sell your home for the highest possible price ASAP

Bought with Flor D Berganza • Berkshire Hathaway HomeServices Homesale Realty

"My job is to find and attract mastery-based agents to the office, protect the culture, and make sure everyone is happy! "
14291 Park Meadow Drive Suite 500, Chantilly, VA, 20151






