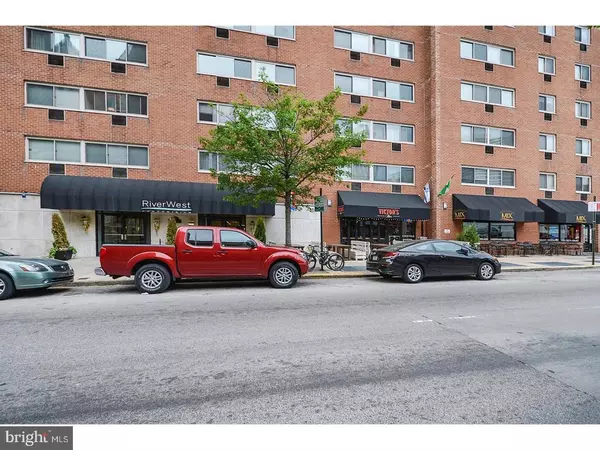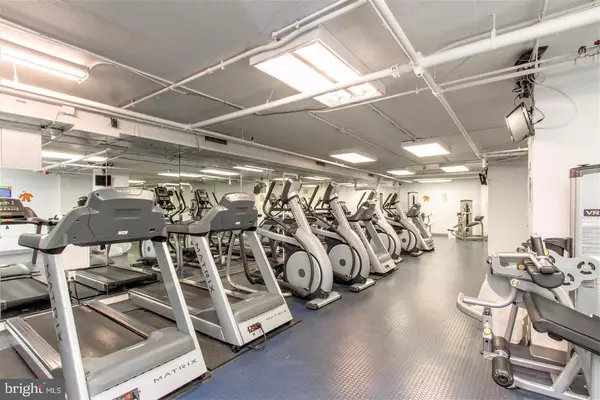$134,000
$139,995
4.3%For more information regarding the value of a property, please contact us for a free consultation.
1 Bath
416 SqFt
SOLD DATE : 11/06/2019
Key Details
Sold Price $134,000
Property Type Single Family Home
Sub Type Unit/Flat/Apartment
Listing Status Sold
Purchase Type For Sale
Square Footage 416 sqft
Price per Sqft $322
Subdivision Center City
MLS Listing ID PAPH796934
Sold Date 11/06/19
Style Contemporary
Full Baths 1
HOA Fees $322/mo
HOA Y/N Y
Abv Grd Liv Area 416
Originating Board BRIGHT
Year Built 1900
Annual Tax Amount $1,922
Tax Year 2019
Lot Dimensions 0.00 x 0.00
Property Description
New bathroom! New Kitchen!! Truly a great studio for easy and comfortable living. Included in the condo fees are ALL UTILITIES ***Monthly association fees include electric, gas, hot/cold water, basic cable with HBO, common area maintenance, snow removal, building insurance!*** as well as access to the state-of-the-art fitness center, business center with wi-fi access, and a 24-hour lobby attendant. Convenient parking is also available in the attached garage for an additional fee. Located in the highly desired Rittenhouse Square location, River West places you walking distance from the famed Rittenhouse Square Park, entertainment, fine dining, shopping, Whole Food Supermarket and Trader Joe's. Minutes to 30th Street Station, Suburban Station, I-76, Vine St. Expressway and Kelly Drive, the campuses of UPENN and Drexel, CHOP and University of Pennsylvania hospitals, with all forms of public transportation right outside your door.At River West, you will revel in the excitement and convenience of Center City Living!!! LOCATION, LOCATION, LOCATION. Enjoy city living in this comfortable studio condominium in the center of it all. Live in the most prestigious and stylish of neighborhoods! Perfectly located in desirable Rittenhouse Square, this unit is in the heart of Center City with fine dining, one-of-a-kind shopping, exciting nightlife, and world-renowned cultural destinations. The campuses of Penn and Drexel, 30th Street Station and major hospitals are all minutes away. GREEN FIELD SCHOOL CATCHMENT!!!
Location
State PA
County Philadelphia
Area 19103 (19103)
Zoning CMX4
Rooms
Basement Combination
Interior
Interior Features Efficiency
Heating Baseboard - Electric
Cooling Wall Unit
Equipment Dishwasher, Disposal, Microwave, Oven/Range - Gas
Appliance Dishwasher, Disposal, Microwave, Oven/Range - Gas
Heat Source Electric
Exterior
Amenities Available Exercise Room, Meeting Room
Water Access N
Accessibility Elevator
Garage N
Building
Story 3+
Unit Features Hi-Rise 9+ Floors
Sewer Public Sewer
Water Public
Architectural Style Contemporary
Level or Stories 3+
Additional Building Above Grade, Below Grade
New Construction N
Schools
Elementary Schools Albert M. Greenfield
High Schools South Philadelphia
School District The School District Of Philadelphia
Others
Pets Allowed Y
HOA Fee Include Heat,Sewer,Water,Electricity,Air Conditioning,Common Area Maintenance,Gas,Health Club,Insurance,Management,Recreation Facility,Snow Removal
Senior Community No
Tax ID 888111720
Ownership Condominium
Acceptable Financing Cash, Conventional
Listing Terms Cash, Conventional
Financing Cash,Conventional
Special Listing Condition Standard
Pets Allowed Dogs OK, Cats OK
Read Less Info
Want to know what your home might be worth? Contact us for a FREE valuation!

Our team is ready to help you sell your home for the highest possible price ASAP

Bought with Bobby K Parambath • United Real Estate
"My job is to find and attract mastery-based agents to the office, protect the culture, and make sure everyone is happy! "
14291 Park Meadow Drive Suite 500, Chantilly, VA, 20151






