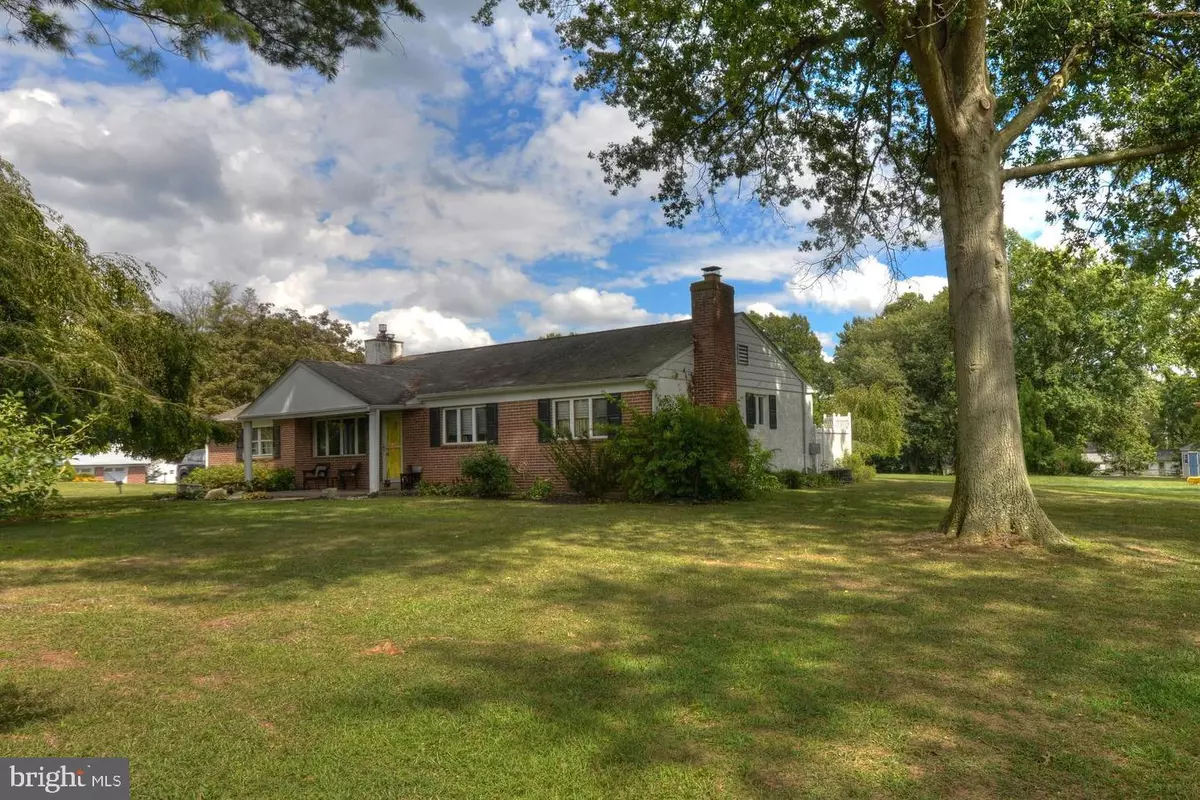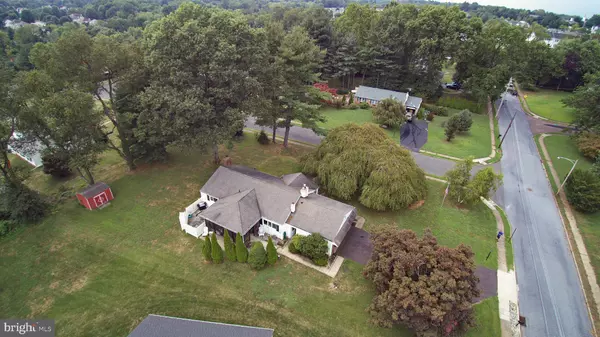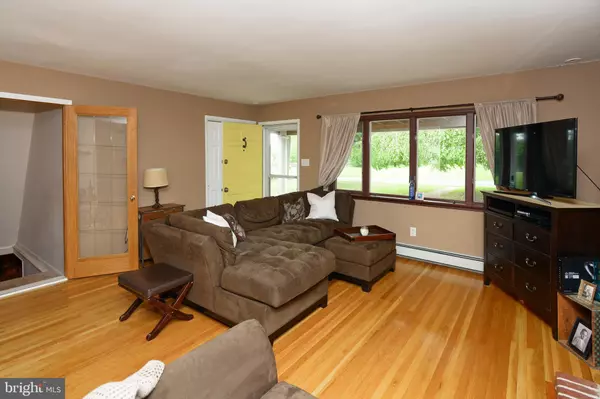$308,000
$314,000
1.9%For more information regarding the value of a property, please contact us for a free consultation.
3 Beds
2 Baths
1,196 SqFt
SOLD DATE : 11/01/2019
Key Details
Sold Price $308,000
Property Type Single Family Home
Sub Type Detached
Listing Status Sold
Purchase Type For Sale
Square Footage 1,196 sqft
Price per Sqft $257
Subdivision None Available
MLS Listing ID PAMC623484
Sold Date 11/01/19
Style Ranch/Rambler
Bedrooms 3
Full Baths 2
HOA Y/N N
Abv Grd Liv Area 1,196
Originating Board BRIGHT
Year Built 1966
Annual Tax Amount $5,924
Tax Year 2020
Lot Size 0.514 Acres
Acres 0.51
Lot Dimensions 57.00 x 0.00
Property Description
Welcome home to 920 Chestnut St. in the heart of Collegeville Borough. This updated rancher is ready for you! Boasting 3 bedrooms, 2 full baths and this home sits on a nice-sized and picturesque corner lot with a two car side entry garage. Walking to the front door, you will fall in love with the gorgeous weeping cherry in the front yard and the inviting front porch. Enter through the front door onto hardwood floors and find a lovely open floor plan with gas insert fireplace in the living room, spacious dining room which dovetails beautifully into the kitchen with double oven and peninsula seating. Adjacent is the charming screened in porch and patio. All perfect for relaxation or entertaining. The master bedroom is large and hosts an updated master bath and double closet. The second bedroom is generous as is the third bedroom which is currently being used as a dream closet but can easily be converted back into a bedroom and has a full closet. The updated hall bath completes this floor. The fully finished lower level hosts the amazing family room with brick fireplace, wet bar, pool table and additional space for seating or gaming. This level also has the laundry area and a separate office space. You can also access the workshop as well as the garage from this floor. Close to everything wonderful but tucked back just enough for it to feel private. Walking distance to Ursinus, minutes from Providence Town Center, and all major routes. Showings begin Sunday 9/8 1pm at the open house!
Location
State PA
County Montgomery
Area Collegeville Boro (10604)
Zoning R1
Rooms
Basement Full
Main Level Bedrooms 3
Interior
Heating Heat Pump - Electric BackUp
Cooling Central A/C
Fireplaces Number 2
Fireplace Y
Heat Source Oil
Laundry Lower Floor
Exterior
Parking Features Garage - Side Entry
Garage Spaces 2.0
Water Access N
Accessibility None
Attached Garage 2
Total Parking Spaces 2
Garage Y
Building
Story 1
Sewer Public Sewer
Water Public
Architectural Style Ranch/Rambler
Level or Stories 1
Additional Building Above Grade, Below Grade
New Construction N
Schools
Elementary Schools South Elem
Middle Schools Perkiomen Valley Middle School East
High Schools Perkiomen Valley
School District Perkiomen Valley
Others
Senior Community No
Tax ID 04-00-00112-001
Ownership Fee Simple
SqFt Source Estimated
Special Listing Condition Standard
Read Less Info
Want to know what your home might be worth? Contact us for a FREE valuation!

Our team is ready to help you sell your home for the highest possible price ASAP

Bought with Travis Edleman • Springer Realty Group
"My job is to find and attract mastery-based agents to the office, protect the culture, and make sure everyone is happy! "
14291 Park Meadow Drive Suite 500, Chantilly, VA, 20151






