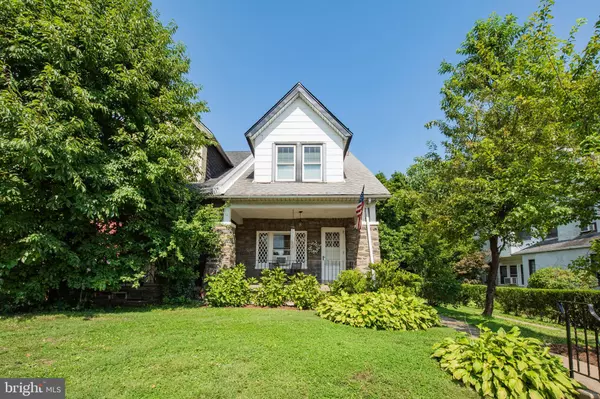$243,000
$249,900
2.8%For more information regarding the value of a property, please contact us for a free consultation.
4 Beds
3 Baths
1,733 SqFt
SOLD DATE : 11/07/2019
Key Details
Sold Price $243,000
Property Type Single Family Home
Sub Type Twin/Semi-Detached
Listing Status Sold
Purchase Type For Sale
Square Footage 1,733 sqft
Price per Sqft $140
Subdivision Northwood
MLS Listing ID PAPH825760
Sold Date 11/07/19
Style Traditional
Bedrooms 4
Full Baths 2
Half Baths 1
HOA Y/N N
Abv Grd Liv Area 1,733
Originating Board BRIGHT
Year Built 1945
Annual Tax Amount $2,392
Tax Year 2020
Lot Size 8,054 Sqft
Acres 0.18
Lot Dimensions 37.50 x 214.98
Property Description
Welcome to this recently renovated large 4 bedrooms and 2 and 1/2 bathroom home located in the popular Northwood section of Philadelphia with a double lot included with the sale. This home includes many upgrades from top to bottom. There are hardwood floors throughout, new electrical wiring, new hot water tank, fresh paint, all new drywall, basement has been semi-finished and has a half bathroom for convenience. The living room features exposed brick and beautiful hardwood floors. There is a new modern kitchen that has stainless steel appliances, concrete countertops, dishwasher, garbage disposal, and water filtration system. This home includes a double lot that is separately deeded and would be great for enjoying the summer weather. The detached garage has a finished office that has been remodeled. There is also a long driveway with plenty of off-street parking. Close to Roosevelt Blvd, I-95, and public transportation.
Location
State PA
County Philadelphia
Area 19124 (19124)
Zoning RSA3
Rooms
Other Rooms Living Room, Dining Room, Primary Bedroom, Bedroom 2, Bedroom 3, Bedroom 4, Kitchen, Basement, Bathroom 1, Bathroom 2, Half Bath
Basement Partially Finished
Interior
Interior Features Kitchen - Eat-In, Primary Bath(s), Walk-in Closet(s), Wood Floors, Ceiling Fan(s), Dining Area
Heating Radiant, Radiator
Cooling Window Unit(s), Wall Unit
Flooring Hardwood
Fireplaces Number 1
Equipment Stainless Steel Appliances, Dishwasher, Dryer, Washer, Refrigerator, Built-In Microwave, Range Hood
Furnishings No
Fireplace Y
Appliance Stainless Steel Appliances, Dishwasher, Dryer, Washer, Refrigerator, Built-In Microwave, Range Hood
Heat Source Natural Gas
Laundry Basement
Exterior
Parking Features Garage - Front Entry
Garage Spaces 4.0
Fence Wood
Water Access N
Roof Type Shingle
Accessibility None
Total Parking Spaces 4
Garage Y
Building
Lot Description Additional Lot(s)
Story 3+
Sewer Public Sewer
Water Public
Architectural Style Traditional
Level or Stories 3+
Additional Building Above Grade
New Construction N
Schools
School District The School District Of Philadelphia
Others
Senior Community No
Tax ID 233039900
Ownership Fee Simple
SqFt Source Assessor
Acceptable Financing Cash, Conventional, FHA, VA
Listing Terms Cash, Conventional, FHA, VA
Financing Cash,Conventional,FHA,VA
Special Listing Condition Standard
Read Less Info
Want to know what your home might be worth? Contact us for a FREE valuation!

Our team is ready to help you sell your home for the highest possible price ASAP

Bought with Michael Arleth • RE/MAX Realty Services-Bensalem
"My job is to find and attract mastery-based agents to the office, protect the culture, and make sure everyone is happy! "
14291 Park Meadow Drive Suite 500, Chantilly, VA, 20151






