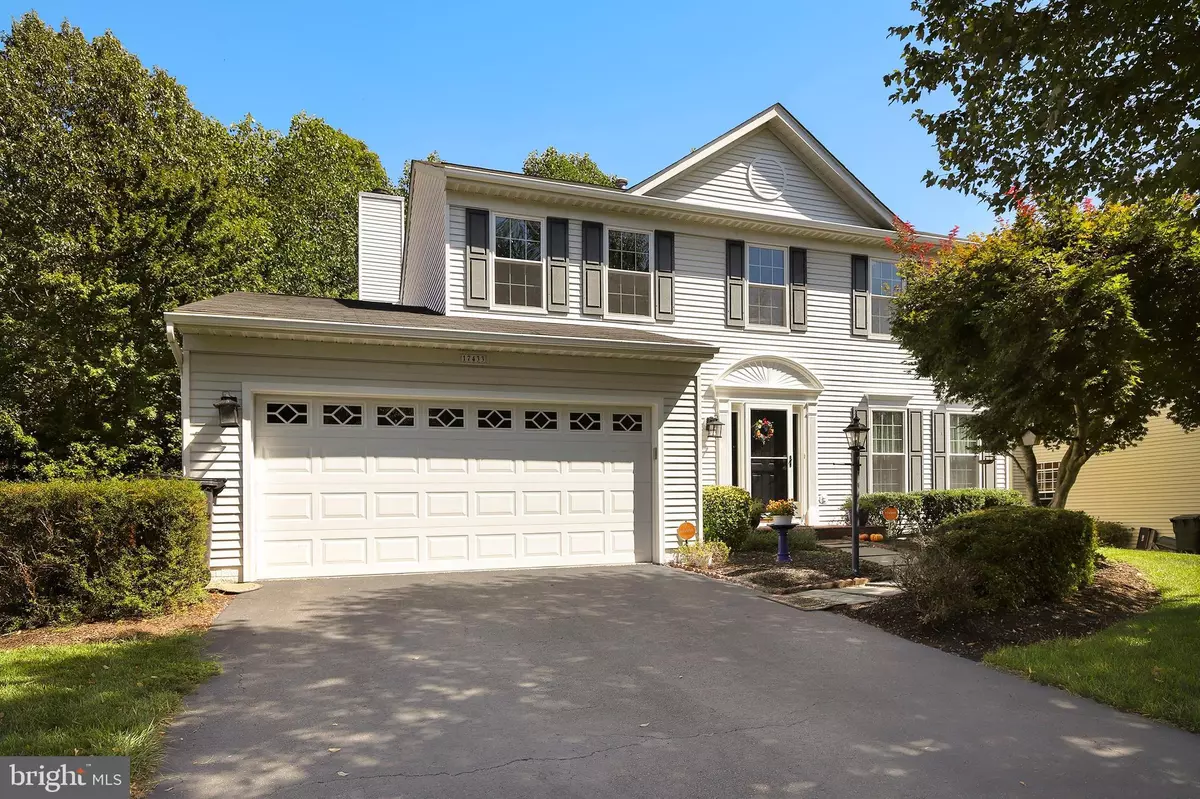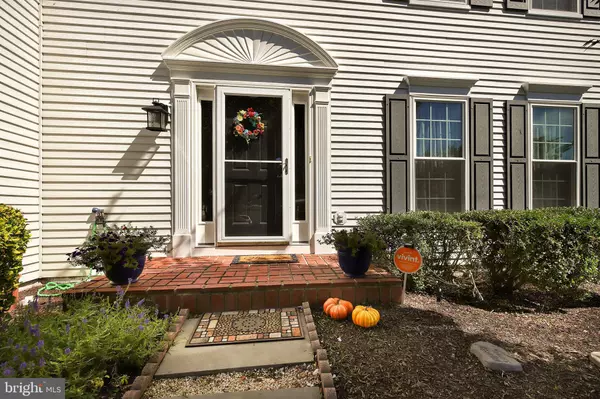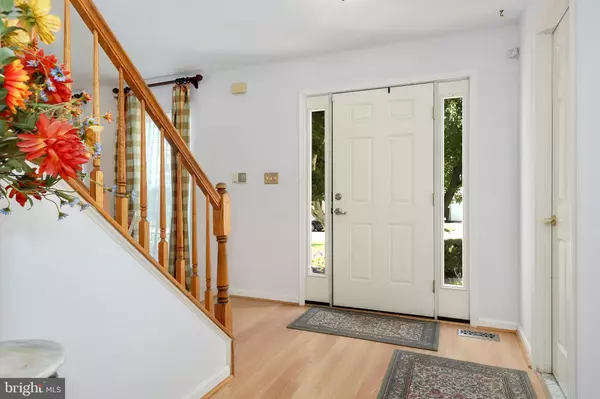$415,000
$409,900
1.2%For more information regarding the value of a property, please contact us for a free consultation.
5 Beds
4 Baths
2,852 SqFt
SOLD DATE : 11/06/2019
Key Details
Sold Price $415,000
Property Type Single Family Home
Sub Type Detached
Listing Status Sold
Purchase Type For Sale
Square Footage 2,852 sqft
Price per Sqft $145
Subdivision Wayside Village
MLS Listing ID VAPW478688
Sold Date 11/06/19
Style Colonial
Bedrooms 5
Full Baths 3
Half Baths 1
HOA Fees $87/mo
HOA Y/N Y
Abv Grd Liv Area 2,054
Originating Board BRIGHT
Year Built 1993
Annual Tax Amount $4,313
Tax Year 2019
Lot Size 9,222 Sqft
Acres 0.21
Property Description
Welcome to this meticulously maintained colonial. Size is not an issue in this 3052 square foot home. You have 3 finished levels and a 2-car garage. Step into the foyer accenting all the newer flooring on the main level. Formal Living and Dining Rooms are bright and inviting with new carpet. Dining Room has attractive Bay Window. Updated powder room. Large Front Load Washer and Dryer. A cooks dream in the newly updated gourmet kitchen boasting stainless steel appliances to include a flat electric cook top, wall oven, recessed lighting, upgraded granite counter tops, island and lots of storage. Don't miss the traditional custom cabinetry featuring glass front cabinets and hide away coffee area. Open the cabinets to see the organized spice racks, medicine cabinet built into the door and slider shelf in island that pulls up to counter height to make baking an ease. The spacious family room is right off the kitchen and is perfect for gatherings and entertaining. Sit by the wood burning fireplace on cool winter nights. Take a trip upstairs to the delightful master bedroom with vaulted ceilings complete with bright elfa customized walk-in closet and ensuite bathroom. Master bath is spacious and completely updated to include the gorgeous quartz counter tops and custom storage half wall. There's plenty of lighting and a solar tube. There are 3 more bedrooms and an additional full bathroom with quartz counter top. The lower level is complete with a mirrored mini-gym, large bedroom/office, storage, and another full bathroom. New window shades throughout. Newer energy efficient windows. Solar Attic Fan. The newly stained deck is large and is surrounded by a picturesque wooded outdoor space. Sensored flood lights in rear. 2013 Hot Water heater, Trane HVAC is static non-allergenic. The adorable shed is spacious and practical. Too too many upgrades to mention them all. WELCOME HOME.
Location
State VA
County Prince William
Zoning R4
Rooms
Basement Partial
Interior
Interior Features Ceiling Fan(s), Window Treatments, Air Filter System, Recessed Lighting, Breakfast Area, Carpet, Dining Area, Family Room Off Kitchen, Floor Plan - Traditional, Formal/Separate Dining Room, Kitchen - Eat-In, Kitchen - Gourmet, Kitchen - Island, Primary Bath(s), Upgraded Countertops
Hot Water Natural Gas
Heating Forced Air
Cooling Central A/C, Ceiling Fan(s)
Fireplaces Number 1
Fireplaces Type Mantel(s), Screen
Equipment Built-In Microwave, Dryer, Washer, Cooktop, Dishwasher, Disposal, Refrigerator, Icemaker, Stove, Oven - Wall, Stainless Steel Appliances
Fireplace Y
Appliance Built-In Microwave, Dryer, Washer, Cooktop, Dishwasher, Disposal, Refrigerator, Icemaker, Stove, Oven - Wall, Stainless Steel Appliances
Heat Source Natural Gas
Laundry Washer In Unit, Dryer In Unit
Exterior
Exterior Feature Deck(s)
Parking Features Garage - Front Entry, Garage Door Opener
Garage Spaces 2.0
Amenities Available Pool - Outdoor, Tennis Courts, Tot Lots/Playground, Community Center
Water Access N
Accessibility None
Porch Deck(s)
Attached Garage 2
Total Parking Spaces 2
Garage Y
Building
Story 3+
Sewer Public Sewer
Water Public
Architectural Style Colonial
Level or Stories 3+
Additional Building Above Grade, Below Grade
New Construction N
Schools
Elementary Schools Swans Creek
Middle Schools Potomac
High Schools Potomac
School District Prince William County Public Schools
Others
HOA Fee Include Trash,Snow Removal,Common Area Maintenance
Senior Community No
Tax ID 8289-64-9532
Ownership Fee Simple
SqFt Source Estimated
Special Listing Condition Standard
Read Less Info
Want to know what your home might be worth? Contact us for a FREE valuation!

Our team is ready to help you sell your home for the highest possible price ASAP

Bought with Jennifer Lynn Riley • Pearson Smith Realty, LLC
"My job is to find and attract mastery-based agents to the office, protect the culture, and make sure everyone is happy! "
14291 Park Meadow Drive Suite 500, Chantilly, VA, 20151






