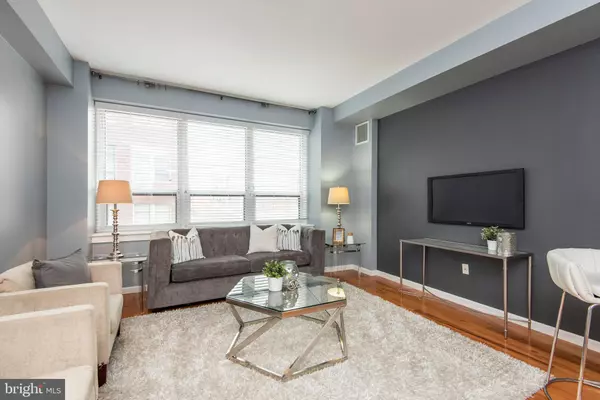$360,000
$360,000
For more information regarding the value of a property, please contact us for a free consultation.
1 Bed
1 Bath
969 SqFt
SOLD DATE : 07/22/2019
Key Details
Sold Price $360,000
Property Type Condo
Sub Type Condo/Co-op
Listing Status Sold
Purchase Type For Sale
Square Footage 969 sqft
Price per Sqft $371
Subdivision Center City
MLS Listing ID 1001901896
Sold Date 07/22/19
Style Other
Bedrooms 1
Full Baths 1
Condo Fees $425/mo
HOA Y/N N
Abv Grd Liv Area 969
Originating Board TREND
Year Built 2016
Annual Tax Amount $4,950
Tax Year 2018
Property Description
Great 1BR/1BA plus Den condo unit at The Aria with new wood floors and paint. From the Foyer you'll enter into the kitchen with contemporary cabinets, granite counters, stainless steel appliances and built-in glass shelves. Kitchen is open to dining area through to open living area with utility and laundry closet. The Den/Office is located to the left of the entrance hall. This room has been used in the past as a Nursery and could be a guestroom/bedroom with the installation of frost glass doors. The bright , large main bedroom has two double windows and a walk-in closet. with custom shelves/stoarge. Spacious hall spa-like bath with contemporary marble tile and granite vanity is conveniently located to all areas of the unit. The large, bright living room has room for a dining area and view of the Center City Skyline. This is an amazing unit is super bright and shows great! Building amenities include: 24 hour concierge and emergency maintenance, pet spa, fitness center, business and media center, lounge with pool table, dining facilities, catering kitchen, a guest suite that can be rented for your out of town guest and so much more!!! Free Bike storage. Additional storage units available for sale for $5,000 to $7,000. Conveniently located to shopping, restaurants, businesses, transportation and so much more! This unit is what Center City Philadelphia living is all about. Buyers Brokers welcome! Have your agent show you this property.
Location
State PA
County Philadelphia
Area 19102 (19102)
Zoning R
Rooms
Other Rooms Living Room, Primary Bedroom, Kitchen, Den
Main Level Bedrooms 1
Interior
Interior Features Kitchen - Eat-In
Hot Water Electric
Heating Forced Air
Cooling Central A/C
Equipment Built-In Microwave, Built-In Range, Dishwasher, Dryer - Electric, Dryer - Front Loading, Oven - Self Cleaning, Refrigerator, Washer, Washer - Front Loading
Fireplace N
Appliance Built-In Microwave, Built-In Range, Dishwasher, Dryer - Electric, Dryer - Front Loading, Oven - Self Cleaning, Refrigerator, Washer, Washer - Front Loading
Heat Source Electric
Laundry Main Floor
Exterior
Amenities Available Elevator, Exercise Room, Other
Water Access N
Accessibility None
Garage N
Building
Story 1
Unit Features Hi-Rise 9+ Floors
Sewer Public Sewer
Water Public
Architectural Style Other
Level or Stories 1
Additional Building Above Grade
New Construction N
Schools
School District The School District Of Philadelphia
Others
HOA Fee Include Common Area Maintenance,Snow Removal
Senior Community No
Tax ID 888093638
Ownership Condominium
Acceptable Financing Conventional, Cash
Listing Terms Conventional, Cash
Financing Conventional,Cash
Special Listing Condition Standard
Read Less Info
Want to know what your home might be worth? Contact us for a FREE valuation!

Our team is ready to help you sell your home for the highest possible price ASAP

Bought with Scheryl W Glanton • BHHS Fox & Roach At the Harper, Rittenhouse Square
"My job is to find and attract mastery-based agents to the office, protect the culture, and make sure everyone is happy! "
14291 Park Meadow Drive Suite 500, Chantilly, VA, 20151






