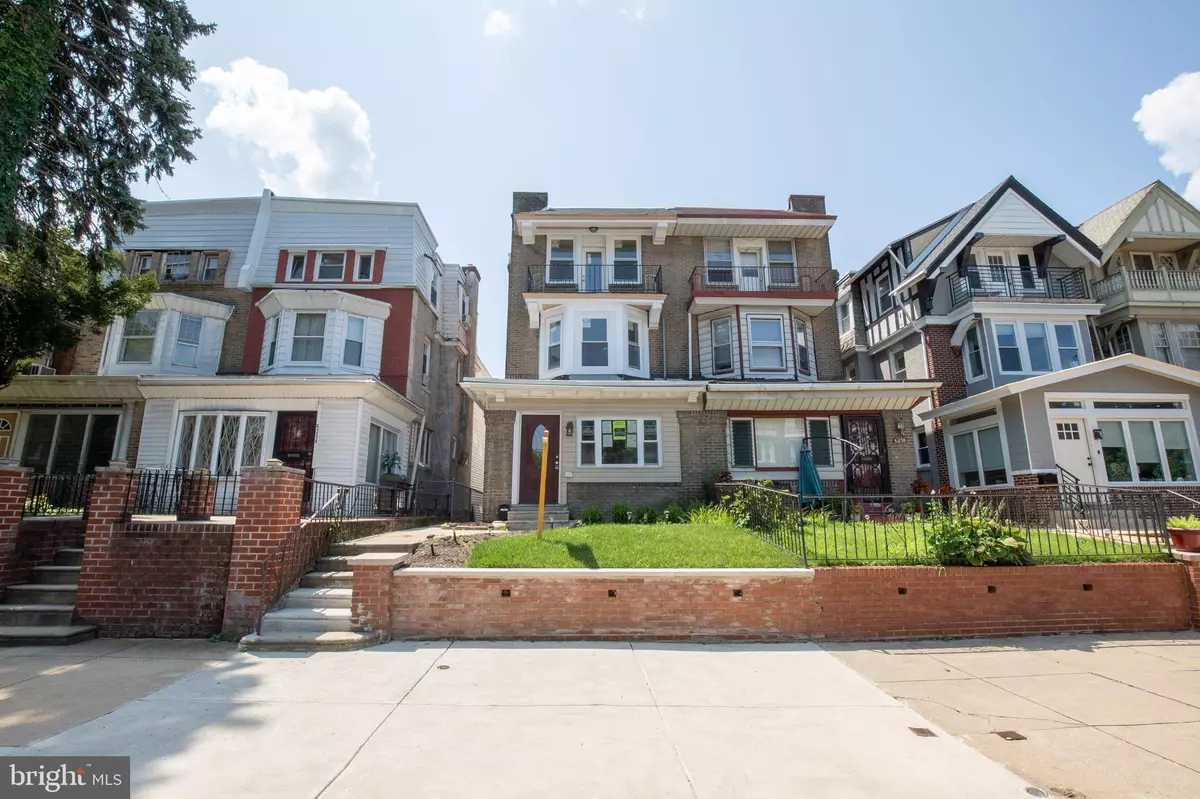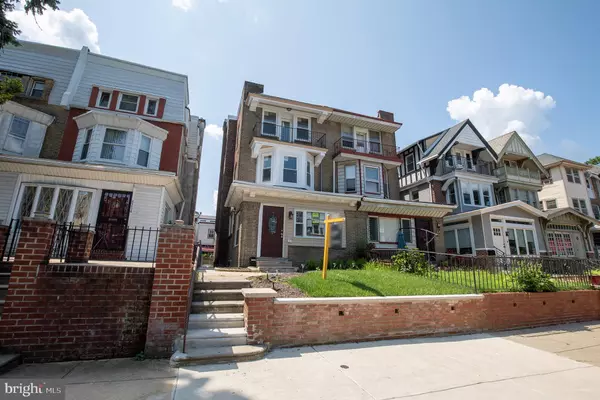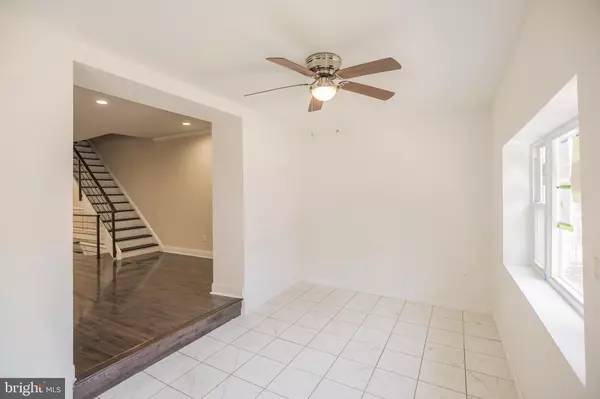$288,900
$288,900
For more information regarding the value of a property, please contact us for a free consultation.
4 Beds
5 Baths
2,628 SqFt
SOLD DATE : 11/01/2019
Key Details
Sold Price $288,900
Property Type Single Family Home
Sub Type Twin/Semi-Detached
Listing Status Sold
Purchase Type For Sale
Square Footage 2,628 sqft
Price per Sqft $109
Subdivision Cobbs Creek
MLS Listing ID PAPH792030
Sold Date 11/01/19
Style Straight Thru
Bedrooms 4
Full Baths 3
Half Baths 2
HOA Y/N N
Abv Grd Liv Area 2,628
Originating Board BRIGHT
Year Built 1920
Annual Tax Amount $1,869
Tax Year 2020
Lot Size 2,143 Sqft
Acres 0.05
Lot Dimensions 20.91 x 102.50
Property Description
Tremendous rehab in up and coming Cobbs Creek. This home has it all. 3rd Floor master suite is unique in style, spacious and provides ample natural light. The 2nd floor features laundry hook up, 3 spacious bedrooms, 1 master bath and an additional full bath. The vast living room on the first floor is accentuated by beautiful hardwood floors. You have a sun room just off the kitchen and the granite counter tops are awesome. There is a half bath on the main floor. Go down to a fully finished basement with an additional half bath. The attached garage provides off street parking and/ or storage space. LED lights with motion sensors, this home has it all. One year home warranty included with purchase.
Location
State PA
County Philadelphia
Area 19143 (19143)
Zoning RSA3
Rooms
Basement Fully Finished, Full, Heated, Outside Entrance, Rear Entrance, Windows
Interior
Interior Features Breakfast Area, Carpet, Ceiling Fan(s), Combination Kitchen/Dining, Crown Moldings, Dining Area, Floor Plan - Open, Formal/Separate Dining Room, Kitchen - Eat-In, Kitchen - Island, Kitchen - Table Space, Primary Bath(s), Recessed Lighting, Skylight(s), Upgraded Countertops, Walk-in Closet(s), Wood Floors
Heating Forced Air, Baseboard - Electric
Cooling Central A/C, Ceiling Fan(s)
Flooring Carpet, Hardwood
Equipment Dishwasher, Disposal, Oven - Wall, Oven/Range - Gas, Range Hood, Washer/Dryer Hookups Only
Furnishings No
Fireplace N
Appliance Dishwasher, Disposal, Oven - Wall, Oven/Range - Gas, Range Hood, Washer/Dryer Hookups Only
Heat Source Natural Gas
Laundry Hookup, Upper Floor
Exterior
Parking Features Built In, Garage - Rear Entry, Garage - Side Entry, Garage Door Opener
Garage Spaces 1.0
Utilities Available Cable TV Available, Phone Available
Water Access N
Roof Type Flat,Pitched,Rubber
Accessibility 2+ Access Exits, >84\" Garage Door, Doors - Swing In
Attached Garage 1
Total Parking Spaces 1
Garage Y
Building
Story 3+
Sewer Public Sewer
Water Public
Architectural Style Straight Thru
Level or Stories 3+
Additional Building Above Grade, Below Grade
Structure Type 9'+ Ceilings,Dry Wall
New Construction N
Schools
School District The School District Of Philadelphia
Others
Senior Community No
Tax ID 033124700
Ownership Fee Simple
SqFt Source Assessor
Acceptable Financing FHA, Cash, Conventional, FHA 203(b), VA
Listing Terms FHA, Cash, Conventional, FHA 203(b), VA
Financing FHA,Cash,Conventional,FHA 203(b),VA
Special Listing Condition Standard
Read Less Info
Want to know what your home might be worth? Contact us for a FREE valuation!

Our team is ready to help you sell your home for the highest possible price ASAP

Bought with Dante J Carroll • KW Philly
"My job is to find and attract mastery-based agents to the office, protect the culture, and make sure everyone is happy! "
14291 Park Meadow Drive Suite 500, Chantilly, VA, 20151






