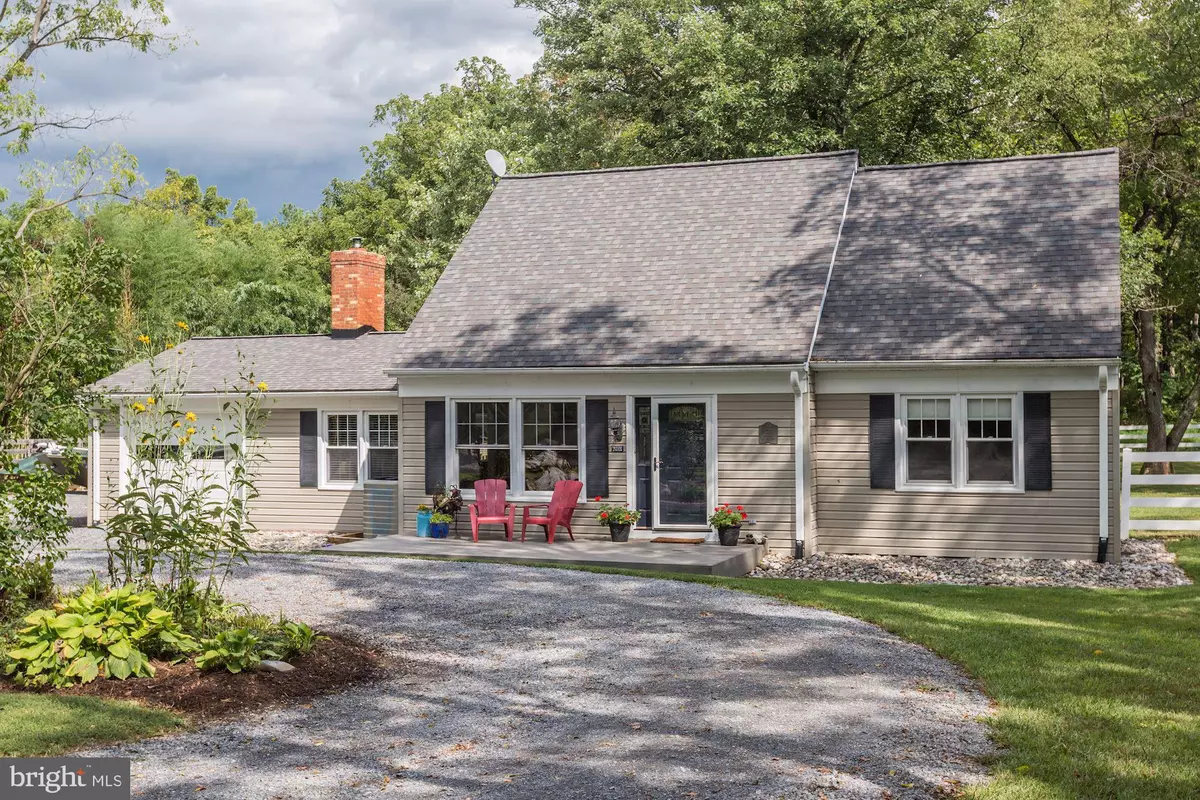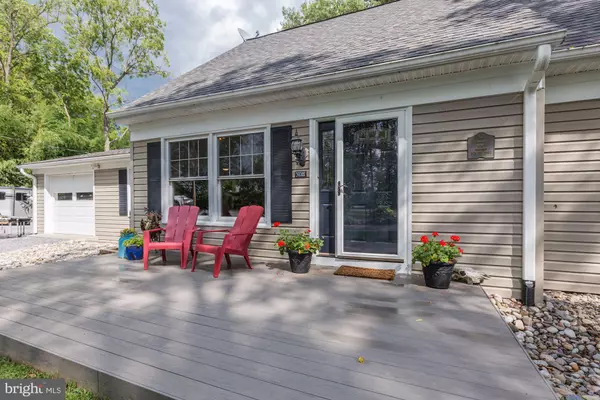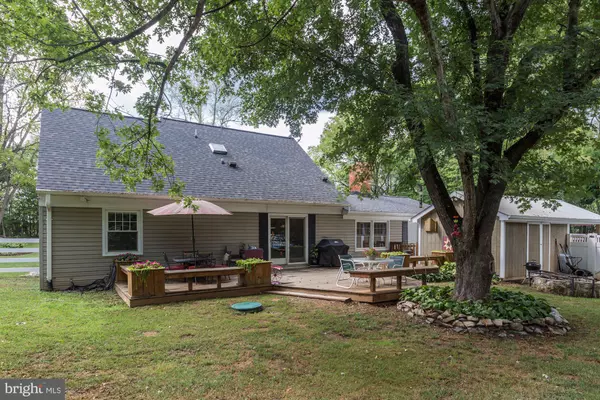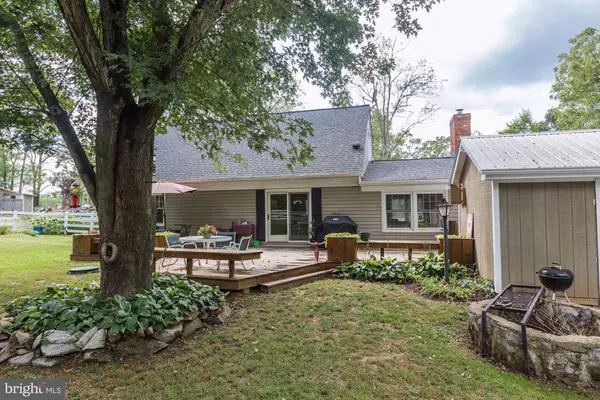$426,000
$419,000
1.7%For more information regarding the value of a property, please contact us for a free consultation.
4 Beds
2 Baths
1,734 SqFt
SOLD DATE : 10/30/2019
Key Details
Sold Price $426,000
Property Type Single Family Home
Sub Type Detached
Listing Status Sold
Purchase Type For Sale
Square Footage 1,734 sqft
Price per Sqft $245
Subdivision Carter
MLS Listing ID VACL110702
Sold Date 10/30/19
Style Cape Cod
Bedrooms 4
Full Baths 2
HOA Y/N N
Abv Grd Liv Area 1,734
Originating Board BRIGHT
Year Built 1976
Annual Tax Amount $2,340
Tax Year 2019
Lot Size 5.920 Acres
Acres 5.92
Property Description
This charming property just outside the town of Berryville has everything - lovely 3/4 bedroom house situated on 5.92 acres is fenced for your horses, has poultry pen, small barn with 2 stables, inground pool in perfect shape, attached garage, 3/4 bedrooms, Master on main floor, new kitchen with granite counter tops and stainless steel appliances. Wood floors and new carpet. Crawlspace sealed with moisture barrier, blow-in insulation and dehumidifier installed, New liner and sand filter on pool, pool has screw down winter cover, insulated cover and new SharkVacXL vacuum, house newly painted, new 30-year roof - what more could you need?!? Convenient to route 7, Winchester 15 minutes away, Berryville in your back yard, Leesburg and Purcellville just down route 7.
Location
State VA
County Clarke
Zoning AOC
Direction East
Rooms
Main Level Bedrooms 2
Interior
Interior Features Ceiling Fan(s), Dining Area, Entry Level Bedroom, Family Room Off Kitchen, Floor Plan - Open, Kitchen - Country, Kitchen - Eat-In, Kitchen - Island, Recessed Lighting, Upgraded Countertops
Hot Water 60+ Gallon Tank, Electric
Heating Heat Pump(s)
Cooling Central A/C, Heat Pump(s)
Flooring Hardwood, Ceramic Tile
Fireplaces Number 1
Fireplaces Type Wood, Other
Equipment Built-In Microwave, Built-In Range, Cooktop, Dishwasher, Dryer - Electric, Exhaust Fan, Oven - Self Cleaning, Refrigerator, Stainless Steel Appliances, Washer, Water Heater
Fireplace Y
Window Features Energy Efficient
Appliance Built-In Microwave, Built-In Range, Cooktop, Dishwasher, Dryer - Electric, Exhaust Fan, Oven - Self Cleaning, Refrigerator, Stainless Steel Appliances, Washer, Water Heater
Heat Source Electric
Laundry Main Floor
Exterior
Exterior Feature Breezeway, Deck(s), Patio(s), Terrace
Parking Features Additional Storage Area, Garage - Front Entry, Garage Door Opener
Garage Spaces 6.0
Fence Fully
Pool In Ground
Utilities Available Other
Water Access N
View Pasture, Trees/Woods
Roof Type Shingle
Accessibility None
Porch Breezeway, Deck(s), Patio(s), Terrace
Attached Garage 2
Total Parking Spaces 6
Garage Y
Building
Lot Description Backs to Trees, Cleared, Front Yard, Partly Wooded, Private, Rear Yard
Story 2
Foundation Crawl Space
Sewer On Site Septic
Water Well
Architectural Style Cape Cod
Level or Stories 2
Additional Building Above Grade, Below Grade
Structure Type 9'+ Ceilings,Dry Wall
New Construction N
Schools
Middle Schools Johnson-Williams
High Schools Clarke County
School District Clarke County Public Schools
Others
Senior Community No
Tax ID 7--3-6
Ownership Fee Simple
SqFt Source Estimated
Acceptable Financing Conventional, Exchange, Cash, Contract, Negotiable
Horse Property Y
Horse Feature Stable(s), Horse Trails, Horses Allowed
Listing Terms Conventional, Exchange, Cash, Contract, Negotiable
Financing Conventional,Exchange,Cash,Contract,Negotiable
Special Listing Condition Standard
Read Less Info
Want to know what your home might be worth? Contact us for a FREE valuation!

Our team is ready to help you sell your home for the highest possible price ASAP

Bought with Robert R Boden • Long & Foster/Webber & Associates

"My job is to find and attract mastery-based agents to the office, protect the culture, and make sure everyone is happy! "
14291 Park Meadow Drive Suite 500, Chantilly, VA, 20151






