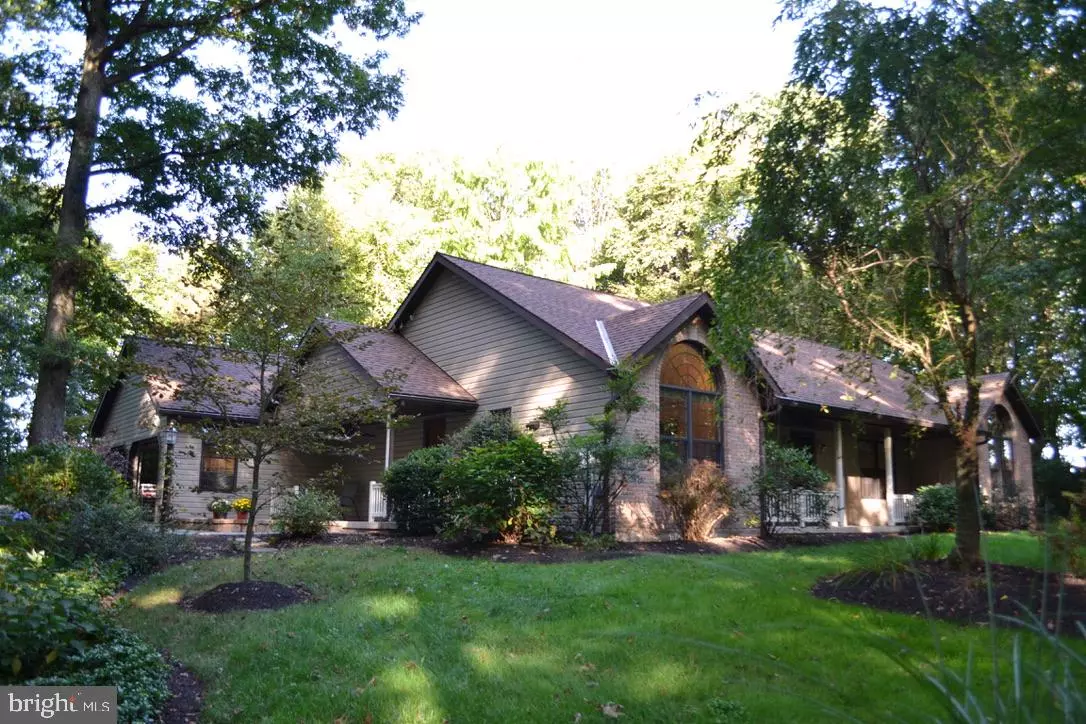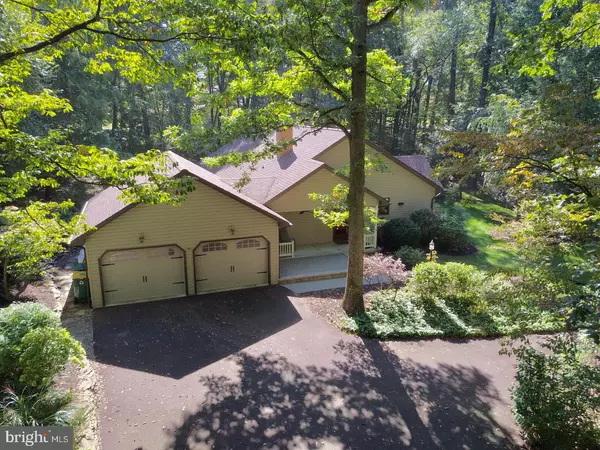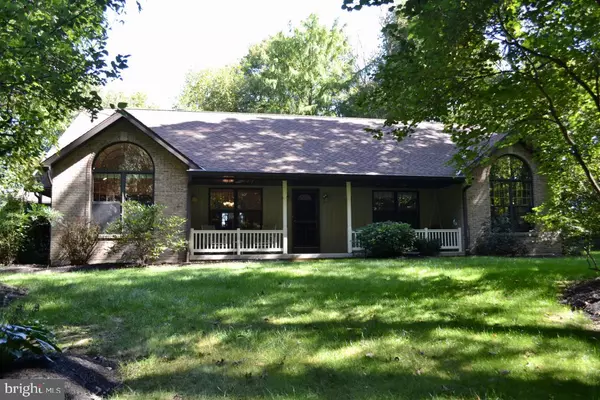$340,500
$329,900
3.2%For more information regarding the value of a property, please contact us for a free consultation.
3 Beds
2 Baths
1,884 SqFt
SOLD DATE : 10/30/2019
Key Details
Sold Price $340,500
Property Type Single Family Home
Sub Type Detached
Listing Status Sold
Purchase Type For Sale
Square Footage 1,884 sqft
Price per Sqft $180
Subdivision None Available
MLS Listing ID PABK348604
Sold Date 10/30/19
Style Ranch/Rambler
Bedrooms 3
Full Baths 2
HOA Y/N N
Abv Grd Liv Area 1,884
Originating Board BRIGHT
Year Built 1996
Annual Tax Amount $6,456
Tax Year 2019
Lot Size 1.530 Acres
Acres 1.53
Property Description
So excited to present to you this lovely home in the beautiful hills of Berks County, just minutes from Kutztown proper, I 78 and Rt. 222. Allentown and Reading are about equal distance from this desirable, country location. Quality is evident as you step in to the foyer from the covered front porch or come on in from the covered side porch - you will appreciate the many fine points this home has to offer. Entrance from the side porch finds you in the back hall leading to the nicely appointed kitchen. So many features here, with the beautiful slate tile floor, solid cherry cabinetry and center island with granite countertops, Palladian window and a corner section inspired by Julia Childs own kitchen! Across the hall is the laundry room with utility tub, great storage space and access to the oversized, 2 car garage with side entry. Gorgeous hardwood floors in the foyer, dining room (check out the lovely, antique chandelier!) and living room with cathedral ceiling give warm tones, and the raised hearth gas fireplace gives cozy vibes - such a wonderful, relaxing atmosphere. Down the hall is a full, tiled bath; the bedrooms are all carpeted with plenty of closet space. The Master bedroom is spacious and bright with cathedral ceiling, Palladian window, and a nice walk-in closet. The Master bath has a soaking tub, shower and a great double sink vanity with beautiful oak cabinetry. The full basement has 8 ceilings, an outside entrance and comprises the entire footprint of the house - plenty of storage! This extremely well built, well maintained ranch home includes 2 x 6 construction, Pella windows, CA, radon system and is surrounded by land that has been newly designated with conservancy status. Sitting on 1.5 amazing, professionally landscaped acres with a gazebo, various patios and lit pathways through garden areas - even the garden shed is beautiful. You will delight spending time both inside and out! And if the electric should go out, this home is equipped with a very quiet Kohler full house generator. New kitchen appliances, new bathroom fixtures, some new carpet, paint and so much more. Come see for yourself. We welcome your showing!
Location
State PA
County Berks
Area Greenwich Twp (10245)
Zoning RESIDENTIAL
Rooms
Other Rooms Living Room, Dining Room, Primary Bedroom, Bedroom 2, Bedroom 3, Kitchen, Foyer, Laundry, Primary Bathroom, Full Bath
Basement Full, Outside Entrance
Main Level Bedrooms 3
Interior
Interior Features Built-Ins, Carpet, Ceiling Fan(s), Entry Level Bedroom, Kitchen - Eat-In, Kitchen - Island, Primary Bath(s), Recessed Lighting, Soaking Tub, Stall Shower, Tub Shower, Upgraded Countertops, Walk-in Closet(s), Water Treat System, Wine Storage, Wood Floors
Hot Water Electric
Heating Forced Air, Baseboard - Electric
Cooling Central A/C
Fireplaces Number 1
Equipment Dishwasher, Dryer - Electric, Dryer - Front Loading, Icemaker, Microwave, Oven - Self Cleaning, Oven/Range - Gas, Refrigerator, Stainless Steel Appliances, Stove, Washer, Water Conditioner - Owned, Water Heater
Window Features Double Hung,Palladian,Wood Frame
Appliance Dishwasher, Dryer - Electric, Dryer - Front Loading, Icemaker, Microwave, Oven - Self Cleaning, Oven/Range - Gas, Refrigerator, Stainless Steel Appliances, Stove, Washer, Water Conditioner - Owned, Water Heater
Heat Source Oil
Laundry Main Floor
Exterior
Exterior Feature Patio(s), Porch(es)
Parking Features Inside Access
Garage Spaces 2.0
Water Access N
Accessibility None
Porch Patio(s), Porch(es)
Attached Garage 2
Total Parking Spaces 2
Garage Y
Building
Story 1
Sewer On Site Septic
Water Well
Architectural Style Ranch/Rambler
Level or Stories 1
Additional Building Above Grade
New Construction N
Schools
School District Kutztown Area
Others
Senior Community No
Tax ID 45-5435-00-45-1126
Ownership Fee Simple
SqFt Source Estimated
Special Listing Condition Standard
Read Less Info
Want to know what your home might be worth? Contact us for a FREE valuation!

Our team is ready to help you sell your home for the highest possible price ASAP

Bought with William Galbraith • John Monaghan Group Of Kutztown
"My job is to find and attract mastery-based agents to the office, protect the culture, and make sure everyone is happy! "
14291 Park Meadow Drive Suite 500, Chantilly, VA, 20151






