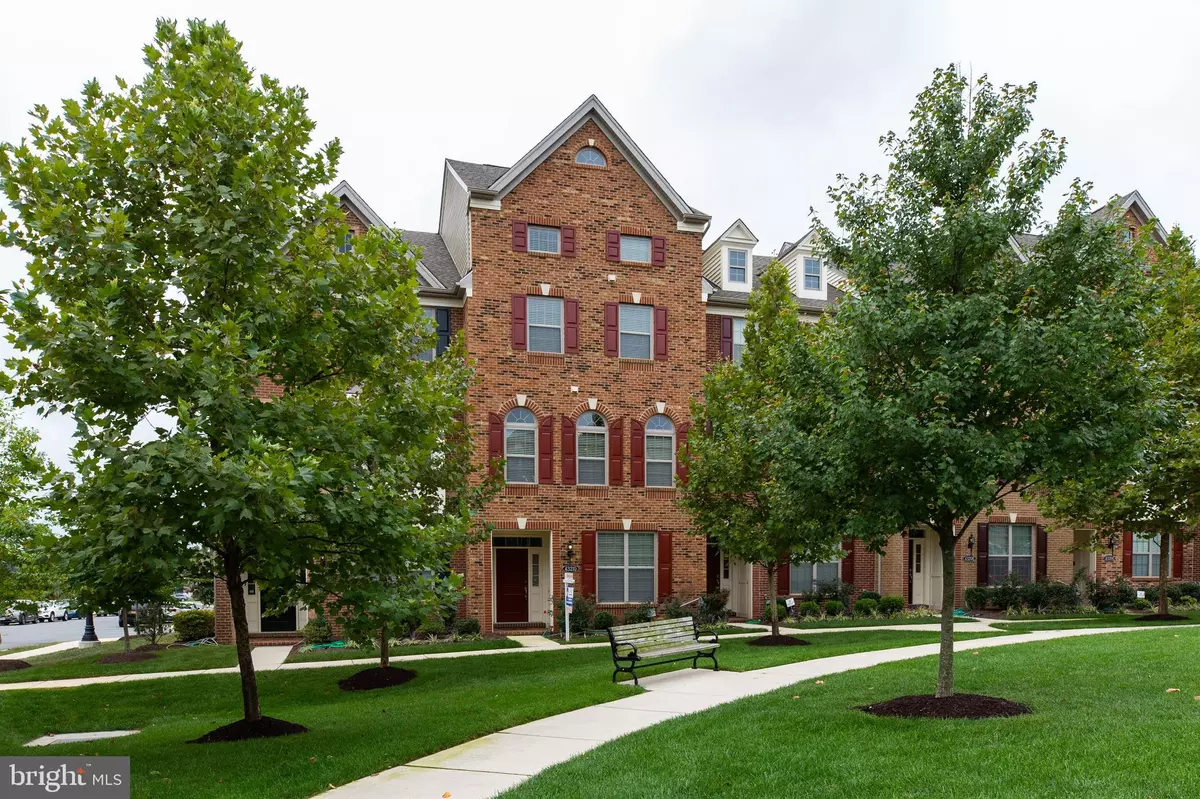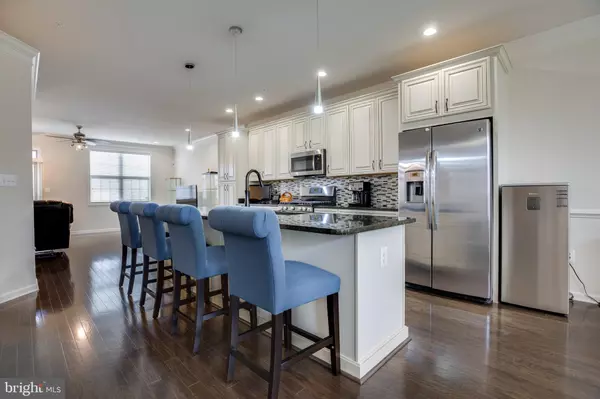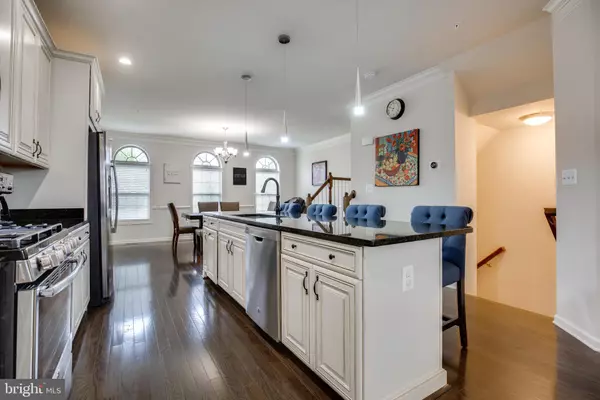$575,000
$579,000
0.7%For more information regarding the value of a property, please contact us for a free consultation.
4 Beds
4 Baths
2,726 SqFt
SOLD DATE : 11/01/2019
Key Details
Sold Price $575,000
Property Type Townhouse
Sub Type Interior Row/Townhouse
Listing Status Sold
Purchase Type For Sale
Square Footage 2,726 sqft
Price per Sqft $210
Subdivision Moorefield Station
MLS Listing ID VALO393738
Sold Date 11/01/19
Style Other
Bedrooms 4
Full Baths 3
Half Baths 1
HOA Fees $145/mo
HOA Y/N Y
Abv Grd Liv Area 2,726
Originating Board BRIGHT
Year Built 2017
Annual Tax Amount $5,534
Tax Year 2019
Lot Size 1,742 Sqft
Acres 0.04
Property Description
Located in sought after Morefield Station Elementary school district. Moorefield is one of only three lighthouse schools in the county offering the first computer immersion program in the commonwealth! Nearly NEW UNIT with 4th level and spectacular rooftop deck!! The loft in the 4th level option with vaulted ceiling. Great family-oriented community 1 block from the community center that offers pool and works out facility! This is the one!! Beautiful, sun-filled townhouse. Four bedrooms and 3.5 baths. Spacious open floor plan featuring a stunning gourmet kitchen with massive granite island, pendant lights, Granite countertop, hardwoods, stainless appliances, and a large dining and living room with gorgeous trim and moldings. The deck located directly off the living room is the perfect place for family gatherings and entertaining. The third level includes the master suite with an upgraded master bath, large walk-in closets, two additional bedrooms, second full bath plus washer and dryer. The fourth bedroom/office and third full bath are located on the first level. This 2,726 square foot townhouse sits on a 1,742 square foot lot and features 3.5 bathrooms. Nearby schools include Moorefield Station Elementary School, Rosa Lee Carter Elementary School, and Rock Ridge High School. The closest grocery stores are Harris Teeter and Harris Teeter. Nearby coffee shops include Blend Coffee Bar, Starbucks, and Starbucks. Nearby restaurants include Desi Point, Dominos Pizza, and Taco Bell. 43210 Wild River Sq is near Trailside Park and Beth Miller Park.In regards to our neighborhood's future development:1) https://www.theburn.com/2017/07/19/huge-moorefield-station-development-underway-ashburn This development is right across from Harris Teeter in our neighborhood. They are developing a town center around the metro station that will have a similar atmosphere to current Fairfax Corner.2) https://www.cit.org/cit-complex/future-innovation-center/Future home for Google, Amazon Web Services and Microsoft is coming to Innovation center. Innovation center station will be 1 stop away from Ashburn metro station. Future homesite for Innovation center will be about 10 15 minutes drive away.3) https://www.citylink.ai/Gramercy District already began its construction right across the metro station. Gramercy District is a premier mixed-use transit-oriented development which blends luxury residential, co-working, education, hotel, retail, and high-rise office space into an integrated lifestyle. Among these major developments and constructions, there are several other multi-million dollars recreational park projects surrounding the community that would benefit current and future residents in this community that is considered a within very close distance. The front of the house is a playground /common area. Convenient easy access to the garage from the road/Wild River SqLots of extra visitor parking spaces available in the street/Willington Sq
Location
State VA
County Loudoun
Zoning 05
Rooms
Other Rooms Living Room, Dining Room, Primary Bedroom, Bedroom 2, Kitchen, Family Room, Bedroom 1, 2nd Stry Fam Rm, Loft, Bathroom 1, Primary Bathroom, Half Bath
Main Level Bedrooms 1
Interior
Interior Features Breakfast Area, Formal/Separate Dining Room, Kitchen - Gourmet, Kitchen - Island, Kitchen - Table Space, Walk-in Closet(s), Wood Floors, Upgraded Countertops, Sprinkler System, Recessed Lighting, Pantry, Primary Bath(s), Floor Plan - Open, Family Room Off Kitchen, Entry Level Bedroom
Hot Water Natural Gas
Heating Central, Forced Air
Cooling Ceiling Fan(s), Central A/C
Flooring Carpet, Hardwood
Equipment Built-In Microwave, Dishwasher, Disposal, Dryer, Energy Efficient Appliances, Exhaust Fan, Icemaker, Microwave, Oven - Wall, Oven - Self Cleaning, Range Hood, Six Burner Stove, Stainless Steel Appliances, Stove, Washer
Fireplace N
Appliance Built-In Microwave, Dishwasher, Disposal, Dryer, Energy Efficient Appliances, Exhaust Fan, Icemaker, Microwave, Oven - Wall, Oven - Self Cleaning, Range Hood, Six Burner Stove, Stainless Steel Appliances, Stove, Washer
Heat Source Natural Gas
Exterior
Parking Features Garage - Rear Entry
Garage Spaces 2.0
Amenities Available Pool - Outdoor
Water Access N
Accessibility None
Attached Garage 2
Total Parking Spaces 2
Garage Y
Building
Story 3+
Sewer Public Sewer
Water Public
Architectural Style Other
Level or Stories 3+
Additional Building Above Grade, Below Grade
New Construction N
Schools
Elementary Schools Moorefield Station
Middle Schools Stone Hill
High Schools Rock Ridge
School District Loudoun County Public Schools
Others
HOA Fee Include Health Club,Pool(s),Recreation Facility,Reserve Funds,Road Maintenance,Snow Removal,Trash
Senior Community No
Tax ID 121270853000
Ownership Fee Simple
SqFt Source Estimated
Special Listing Condition Standard
Read Less Info
Want to know what your home might be worth? Contact us for a FREE valuation!

Our team is ready to help you sell your home for the highest possible price ASAP

Bought with Beth Donahue • Pearson Smith Realty, LLC

"My job is to find and attract mastery-based agents to the office, protect the culture, and make sure everyone is happy! "
14291 Park Meadow Drive Suite 500, Chantilly, VA, 20151






