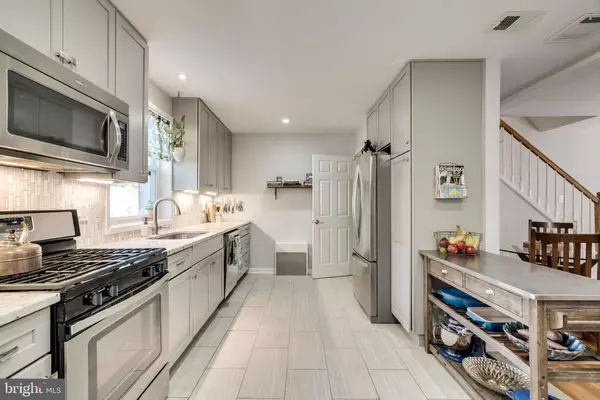$639,000
$639,000
For more information regarding the value of a property, please contact us for a free consultation.
3 Beds
2 Baths
1,653 SqFt
SOLD DATE : 10/31/2019
Key Details
Sold Price $639,000
Property Type Townhouse
Sub Type Interior Row/Townhouse
Listing Status Sold
Purchase Type For Sale
Square Footage 1,653 sqft
Price per Sqft $386
Subdivision Warwick Village
MLS Listing ID VAAX240152
Sold Date 10/31/19
Style Side-by-Side,Colonial
Bedrooms 3
Full Baths 2
HOA Y/N N
Abv Grd Liv Area 1,102
Originating Board BRIGHT
Year Built 1955
Annual Tax Amount $6,390
Tax Year 2018
Lot Size 1,654 Sqft
Acres 0.04
Property Description
Chic yet casual and inviting living and outdoor spaces at this Warwick Village townhome. The bright and airy main level feels fresh and ultramodern. Light pours through a bay window and reaches every corner of the open concept living, dining, and kitchen areas. The three upper-level bedrooms and full bath are equally delightful. A spacious deck, nearly the width of the home, and a secluded, fully fenced backyard - ideal space for al fresco dining, friendly gatherings, or peaceful relaxation - is steps from the living room. Stylish kitchen details include pearlescent tile backsplash, cloud-gray cabinets, speckled white granite countertops and softly colored ceramic flooring. The stainless steel appliances are less than three years old. More contemporary living space awaits on the finished lower level. A sizable rec room, perfect for movie night or watching the game, a second full bath - great for accommodating overnight guests - and a laundry room you ll love to launder in. Walk to Mt. Vernon Avenue shops and restaurants. Minutes to Potomac Yard andAmazon HQ! Commuting is a breeze via Braddock and King St Metros, multiple nearby bus stops, and convenient access to Route 1 and GW Parkway. The pitched roof with Timberline HD shingles was replaced in 2017. Nest thermostats, installed in 2017, and dual zone HVAC offer temperature control. Additional updates include fresh paint - inside and out - new windows (2016), new radiators (2018), and a new dryer (2019).
Location
State VA
County Alexandria City
Zoning RA
Rooms
Other Rooms Living Room, Primary Bedroom, Bedroom 2, Bedroom 3, Kitchen, Family Room, Laundry, Bathroom 1, Bathroom 2
Basement Fully Finished, Heated, Interior Access, Connecting Stairway
Interior
Interior Features Attic, Built-Ins, Ceiling Fan(s), Combination Dining/Living, Floor Plan - Traditional, Kitchen - Galley, Upgraded Countertops, Window Treatments, Wood Floors, Recessed Lighting
Hot Water Natural Gas
Heating Forced Air, Radiator
Cooling Central A/C
Flooring Hardwood, Ceramic Tile
Equipment Built-In Microwave, Dishwasher, Disposal, Dryer, Icemaker, Oven/Range - Gas, Refrigerator, Stainless Steel Appliances, Washer
Fireplace N
Window Features Bay/Bow,Double Pane
Appliance Built-In Microwave, Dishwasher, Disposal, Dryer, Icemaker, Oven/Range - Gas, Refrigerator, Stainless Steel Appliances, Washer
Heat Source Natural Gas
Exterior
Exterior Feature Deck(s)
Fence Privacy, Rear, Wood
Utilities Available Cable TV Available
Water Access N
View Garden/Lawn, Street
Roof Type Shingle
Accessibility None
Porch Deck(s)
Garage N
Building
Lot Description Private
Story 3+
Sewer Public Sewer
Water Public
Architectural Style Side-by-Side, Colonial
Level or Stories 3+
Additional Building Above Grade, Below Grade
New Construction N
Schools
Elementary Schools Mount Vernon
Middle Schools George Washington
High Schools Alexandria City
School District Alexandria City Public Schools
Others
Senior Community No
Tax ID 024.01-04-51
Ownership Fee Simple
SqFt Source Assessor
Security Features Smoke Detector
Special Listing Condition Standard
Read Less Info
Want to know what your home might be worth? Contact us for a FREE valuation!

Our team is ready to help you sell your home for the highest possible price ASAP

Bought with Darren E Robertson • Keller Williams Fairfax Gateway

"My job is to find and attract mastery-based agents to the office, protect the culture, and make sure everyone is happy! "
14291 Park Meadow Drive Suite 500, Chantilly, VA, 20151






