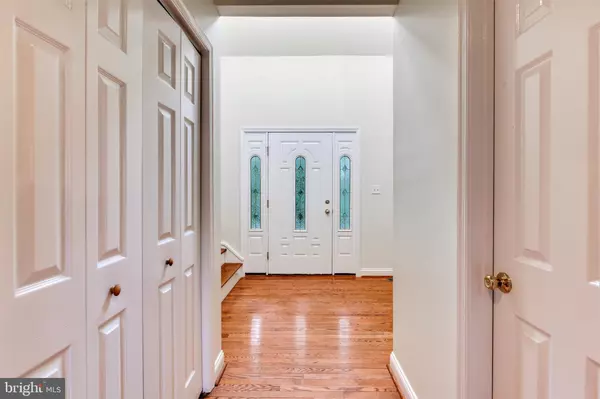$349,750
$349,750
For more information regarding the value of a property, please contact us for a free consultation.
3 Beds
3 Baths
2,793 SqFt
SOLD DATE : 10/31/2019
Key Details
Sold Price $349,750
Property Type Single Family Home
Sub Type Detached
Listing Status Sold
Purchase Type For Sale
Square Footage 2,793 sqft
Price per Sqft $125
Subdivision None Available
MLS Listing ID PAYK120040
Sold Date 10/31/19
Style Craftsman
Bedrooms 3
Full Baths 2
Half Baths 1
HOA Y/N N
Abv Grd Liv Area 2,793
Originating Board BRIGHT
Year Built 2006
Annual Tax Amount $10,918
Tax Year 2019
Lot Size 7.040 Acres
Acres 7.04
Property Description
OWN YOUR OWN PIECE OF PARADISE...CUSTOM CRAFTSMAN THAT HAS BEEN UPDATED THROUGHOUT AND IS NOW MOVE-IN READY. PEACEFULLY SITUATED ON 7 WOODED ACRES IN SOUTH EASTERN YORK COUNTY. FEATURES INCLUDE LARGE FIRST FLOOR MASTER SUITE, TWO STORY LIVING ROOM, KITCHEN WITH DINING AREA OVERLOOKING REAR DECK, WOODS AND WILDLIFE. GOOD SIZE BEDROOMS AND SEPARATE DINING ROOM, 2 ZONE HEATING AND COOLING, LARGE UNFINISHED BASEMENT AWAITING YOUR FINISHING IDEAS. OVERSIZED 2 CAR GARAGE WITH 25X16 OFFICE/LOFT/BONUS ROOM WITH IS OWN HVAC SYSTEM. TO HELP VISUALIZE THIS HOME'S FLOOR PLAN AND TO HIGHLIGHT ITS POTENTIAL, VIRTUAL FURNISHINGS MAY HAVE BEEN ADDED TO PHOTOS FOUND IN THIS LISTING.
Location
State PA
County York
Area Fawn Twp (15228)
Zoning RESIDENTIAL
Rooms
Other Rooms Living Room, Dining Room, Bedroom 2, Bedroom 3, Kitchen, Bedroom 1, Laundry, Office, Bathroom 1
Basement Full
Main Level Bedrooms 1
Interior
Interior Features Carpet, Ceiling Fan(s), Dining Area, Floor Plan - Open, Formal/Separate Dining Room, Kitchen - Eat-In, Primary Bath(s), Walk-in Closet(s)
Heating Forced Air
Cooling Central A/C, Ceiling Fan(s), Multi Units
Flooring Carpet, Vinyl
Fireplaces Number 1
Equipment Dishwasher, Microwave, Oven/Range - Gas, Refrigerator
Furnishings No
Fireplace Y
Window Features Insulated
Appliance Dishwasher, Microwave, Oven/Range - Gas, Refrigerator
Heat Source Propane - Leased
Laundry Main Floor
Exterior
Exterior Feature Deck(s), Patio(s), Porch(es)
Parking Features Additional Storage Area, Garage - Side Entry, Oversized, Other
Garage Spaces 8.0
Water Access N
View Trees/Woods
Roof Type Fiberglass
Accessibility None
Porch Deck(s), Patio(s), Porch(es)
Road Frontage Boro/Township
Total Parking Spaces 8
Garage Y
Building
Lot Description Backs to Trees, Rural, Secluded, Trees/Wooded
Story 2
Sewer On Site Septic
Water Well
Architectural Style Craftsman
Level or Stories 2
Additional Building Above Grade, Below Grade
Structure Type 9'+ Ceilings
New Construction N
Schools
High Schools Kennard-Dale
School District South Eastern
Others
Senior Community No
Tax ID 28-000-CN-0141-00-00000
Ownership Fee Simple
SqFt Source Assessor
Acceptable Financing Cash, Conventional, FHA, VA
Listing Terms Cash, Conventional, FHA, VA
Financing Cash,Conventional,FHA,VA
Special Listing Condition REO (Real Estate Owned)
Read Less Info
Want to know what your home might be worth? Contact us for a FREE valuation!

Our team is ready to help you sell your home for the highest possible price ASAP

Bought with Robin Turner • Howard Hanna Real Estate Services-Shrewsbury

"My job is to find and attract mastery-based agents to the office, protect the culture, and make sure everyone is happy! "
14291 Park Meadow Drive Suite 500, Chantilly, VA, 20151






