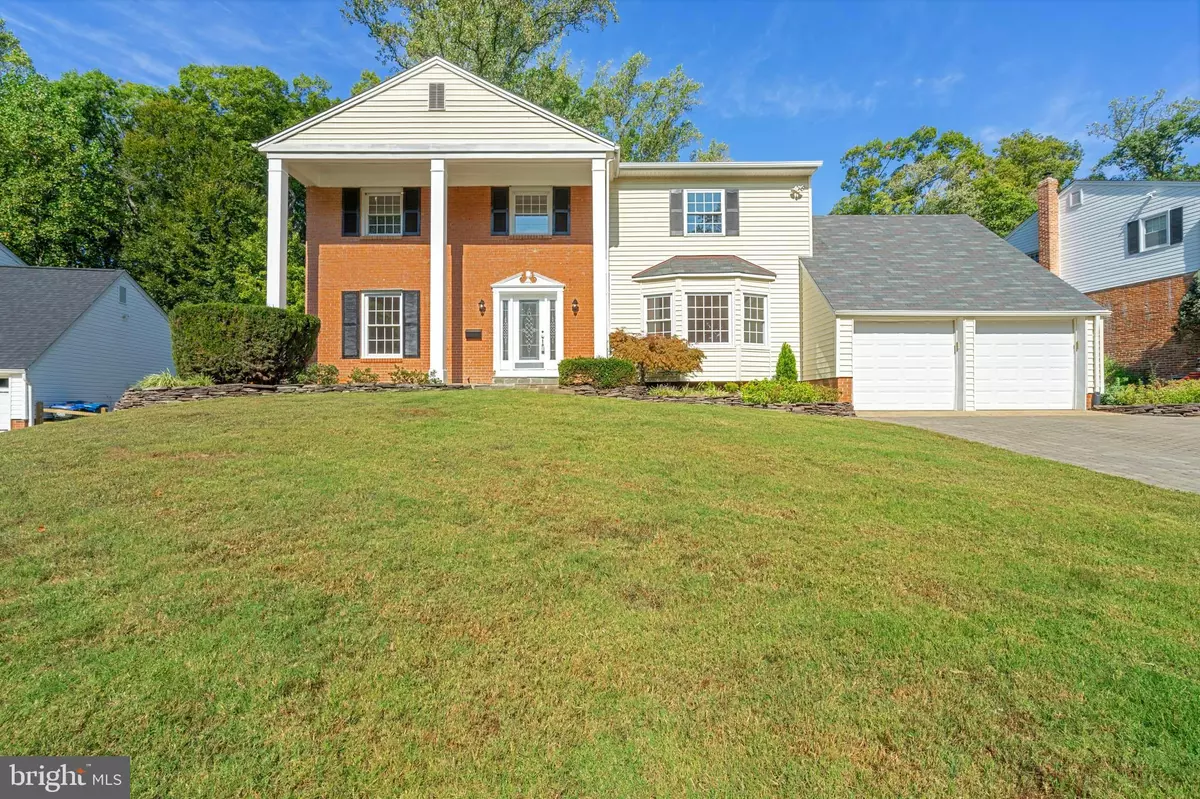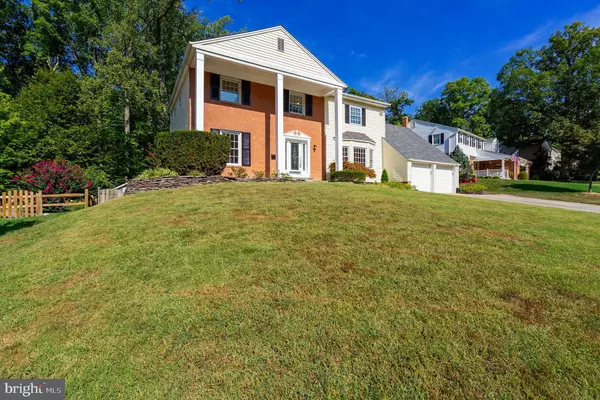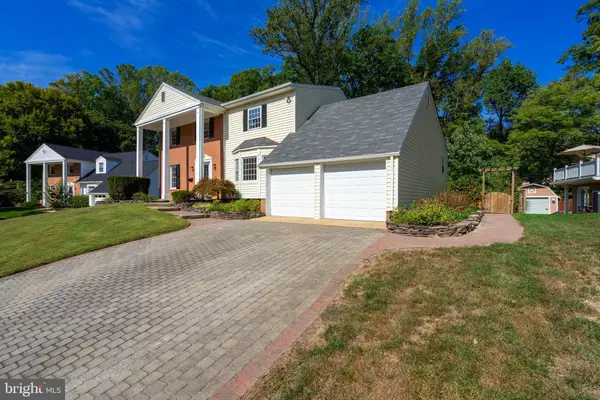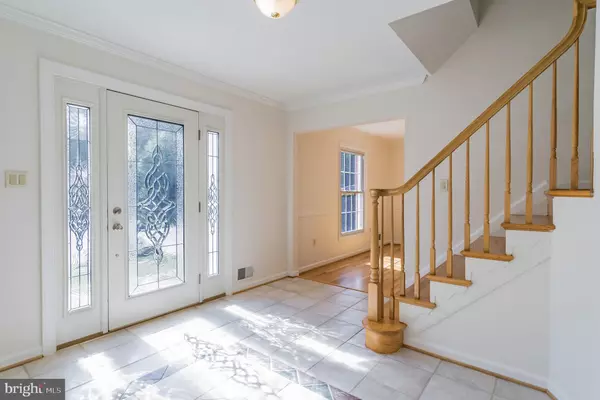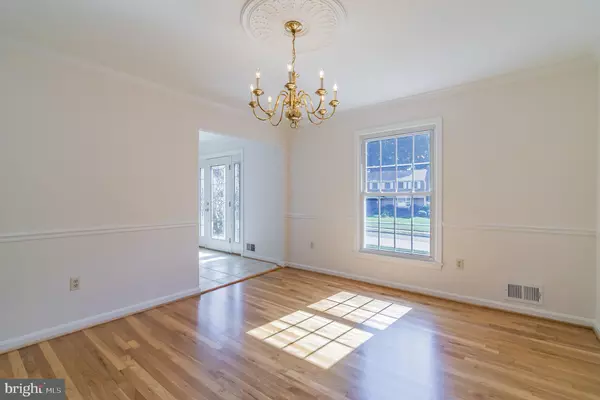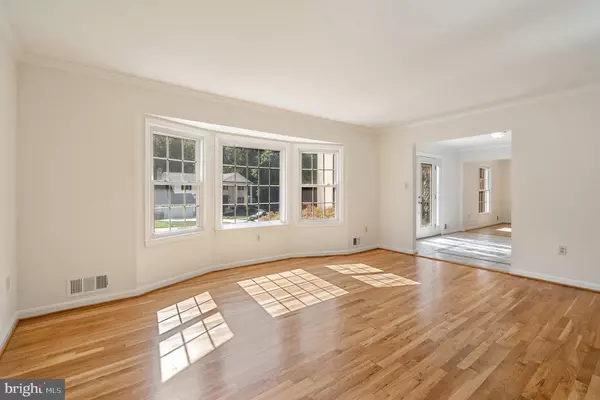$700,000
$699,950
For more information regarding the value of a property, please contact us for a free consultation.
4 Beds
4 Baths
3,118 SqFt
SOLD DATE : 10/30/2019
Key Details
Sold Price $700,000
Property Type Single Family Home
Sub Type Detached
Listing Status Sold
Purchase Type For Sale
Square Footage 3,118 sqft
Price per Sqft $224
Subdivision Cardinal Forest
MLS Listing ID VAFX1091578
Sold Date 10/30/19
Style Traditional
Bedrooms 4
Full Baths 2
Half Baths 2
HOA Y/N N
Abv Grd Liv Area 2,648
Originating Board BRIGHT
Year Built 1970
Annual Tax Amount $7,210
Tax Year 2019
Lot Size 0.277 Acres
Acres 0.28
Property Description
Beautiful 4 bedroom, 4 bathroom home on a cul-de-sac in sought-after Cardinal Forest! Hardwood floors and ceiling fans throughout. On the main level, you have a large living room with gorgeous bay windows that bring in an abundance of natural light. The elegant dining room boasts crown molding and the family room features a cozy brick fireplace - perfect for the winter months! The gourmet kitchen includes an island, breakfast area, granite countertops, ceramic tile, and Viking professional 36 in stove and hood. The main level also has a laundry room and a half bathroom for guests. On the upper level, you have the expansive master bedroom with en-suite master bathroom and walk-in closet. The second, third, and fourth bedrooms are all bright, spacious, and share a full bathroom. The lower level is the carpeted basement, which also has a ton of sunlight and provides a den/office, extra recreational space, and a half bathroom. The basement could easily be converted to a fifth bedroom if needed! Enjoy the fantastic brick patio - great for grilling and entertaining! Stunning stacked stone beds around the entire house plus a garden area for flowers or vegetables. Beyond the patio is your private backyard oasis and a convenient storage shed. New heating and cooling systems in 2013. New roof and siding in 2018. TOP LOCATION - close to excellent schools, shopping, restaurants, Lake Accotink Park, and conveniences such as Giant and Whole Foods. Minutes to 395/495. Two community pools to join. Schedule a showing today - you don't want to miss this dream opportunity!
Location
State VA
County Fairfax
Zoning 370
Rooms
Basement Fully Finished, Connecting Stairway, Daylight, Partial, Heated, Improved, Outside Entrance, Interior Access, Walkout Level
Interior
Interior Features Ceiling Fan(s), Chair Railings, Crown Moldings, Upgraded Countertops, Walk-in Closet(s), Kitchen - Eat-In, Kitchen - Gourmet, Kitchen - Island, Kitchen - Table Space
Hot Water Natural Gas
Heating Forced Air
Cooling Central A/C, Ceiling Fan(s)
Fireplaces Number 1
Fireplaces Type Brick, Insert, Stone
Equipment Dryer, Washer, Cooktop, Stove, Dishwasher, Freezer, Humidifier, Refrigerator, Icemaker
Fireplace Y
Appliance Dryer, Washer, Cooktop, Stove, Dishwasher, Freezer, Humidifier, Refrigerator, Icemaker
Heat Source Natural Gas
Laundry Hookup, Main Floor
Exterior
Exterior Feature Brick, Patio(s)
Parking Features Garage - Front Entry, Garage Door Opener, Inside Access
Garage Spaces 4.0
Water Access N
Accessibility None
Porch Brick, Patio(s)
Attached Garage 2
Total Parking Spaces 4
Garage Y
Building
Lot Description Backs to Trees, Cul-de-sac, Front Yard, Landscaping, No Thru Street, Partly Wooded, Rear Yard
Story 3+
Sewer Public Sewer
Water Public
Architectural Style Traditional
Level or Stories 3+
Additional Building Above Grade, Below Grade
New Construction N
Schools
School District Fairfax County Public Schools
Others
Senior Community No
Tax ID 0794 07 0113
Ownership Fee Simple
SqFt Source Estimated
Security Features Carbon Monoxide Detector(s),Motion Detectors,Security System
Special Listing Condition Standard
Read Less Info
Want to know what your home might be worth? Contact us for a FREE valuation!

Our team is ready to help you sell your home for the highest possible price ASAP

Bought with Douglas Ackerson • Redfin Corporation
"My job is to find and attract mastery-based agents to the office, protect the culture, and make sure everyone is happy! "
14291 Park Meadow Drive Suite 500, Chantilly, VA, 20151

