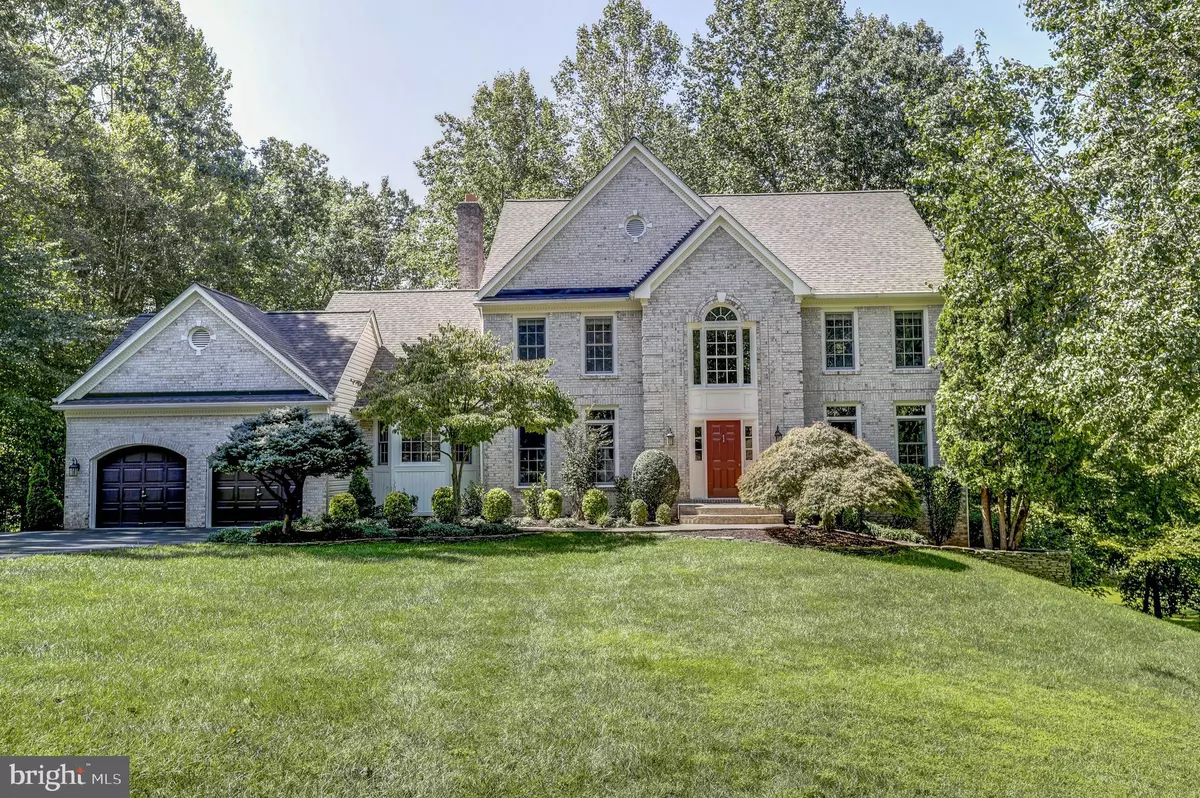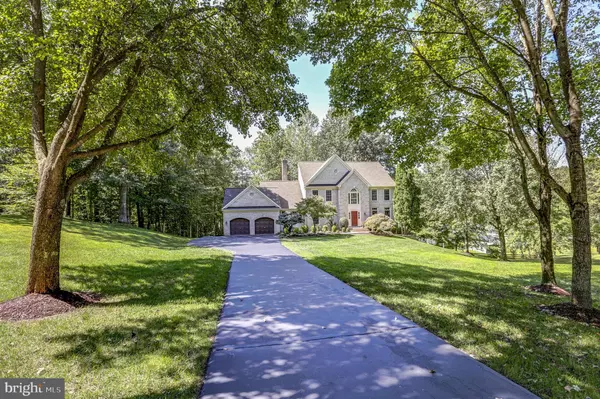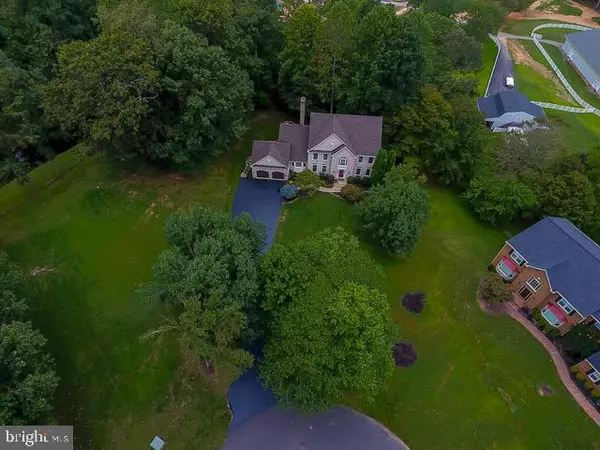$829,000
$829,000
For more information regarding the value of a property, please contact us for a free consultation.
4 Beds
4 Baths
3,190 SqFt
SOLD DATE : 10/31/2019
Key Details
Sold Price $829,000
Property Type Single Family Home
Sub Type Detached
Listing Status Sold
Purchase Type For Sale
Square Footage 3,190 sqft
Price per Sqft $259
Subdivision Ashleigh Of Clifton
MLS Listing ID VAFX1087618
Sold Date 10/31/19
Style Colonial
Bedrooms 4
Full Baths 3
Half Baths 1
HOA Fees $33/ann
HOA Y/N Y
Abv Grd Liv Area 3,190
Originating Board BRIGHT
Year Built 1992
Annual Tax Amount $8,847
Tax Year 2019
Lot Size 1.509 Acres
Acres 1.51
Property Description
This beautifully updated Colonial, sited on a rare, private 1.51-acre cul-de-sac lot, offers stunning views and a well-thought-out, open floor plan with plenty of outdoor living and storage space. The property has a pond, deck, patio, electric fence, backs to trees and borders a large, manicured estate. The home features two master bedrooms, one on the upper level and one on the main level. The main floor has a 2-story foyer, gourmet kitchen, breakfast area, library with built-in shelves, a formal dining room, a 2-story family room with fireplace/wood burning stove, a master bedroom and a luxury master bathroom with heated floors. There s a second master bedroom on the upper level, two additional large bedrooms and laundry room. The huge, 2-level walk-out basement has an abundance of natural light, an exercise room, rough-in plumbing, fireplace, and offers endless storage space and an opportunity to add another 1600 square feet of finished living space. Recent updates include a new roof, water heater, septic pumps, professional landscaping and lighting. Conveniently located near the Historic Town of Clifton, VRE, Burke Lake, Fountainhead Park, and Paradise Springs Winery.
Location
State VA
County Fairfax
Zoning 030
Rooms
Other Rooms Dining Room, Primary Bedroom, Bedroom 2, Bedroom 3, Bedroom 4, Kitchen, Family Room, Basement, Library, Foyer, Breakfast Room, Exercise Room, Laundry, Storage Room, Bathroom 2, Bathroom 3, Primary Bathroom
Basement Full, Windows, Walkout Level
Main Level Bedrooms 1
Interior
Interior Features Wood Stove, Wood Floors, Window Treatments, Walk-in Closet(s), Soaking Tub, Skylight(s), Recessed Lighting, Kitchen - Gourmet, Formal/Separate Dining Room, Floor Plan - Open, Family Room Off Kitchen, Chair Railings, Crown Moldings
Heating Heat Pump(s)
Cooling Central A/C
Fireplaces Number 2
Fireplaces Type Wood
Equipment Built-In Microwave, Cooktop, Dishwasher, Disposal, Dryer, Humidifier, Oven - Wall, Refrigerator, Stainless Steel Appliances, Washer
Fireplace Y
Appliance Built-In Microwave, Cooktop, Dishwasher, Disposal, Dryer, Humidifier, Oven - Wall, Refrigerator, Stainless Steel Appliances, Washer
Heat Source Electric
Exterior
Exterior Feature Deck(s), Patio(s)
Parking Features Garage - Front Entry
Garage Spaces 2.0
Fence Electric
Water Access N
View Pond, Trees/Woods
Accessibility None
Porch Deck(s), Patio(s)
Attached Garage 2
Total Parking Spaces 2
Garage Y
Building
Story 3+
Sewer Septic = # of BR
Water Well
Architectural Style Colonial
Level or Stories 3+
Additional Building Above Grade
New Construction N
Schools
Elementary Schools Fairview
Middle Schools Robinson Secondary School
High Schools Robinson Secondary School
School District Fairfax County Public Schools
Others
Senior Community No
Tax ID 0953 04 0005
Ownership Fee Simple
SqFt Source Assessor
Special Listing Condition Standard
Read Less Info
Want to know what your home might be worth? Contact us for a FREE valuation!

Our team is ready to help you sell your home for the highest possible price ASAP

Bought with Thomas A Drury • Long & Foster Real Estate, Inc.
"My job is to find and attract mastery-based agents to the office, protect the culture, and make sure everyone is happy! "
14291 Park Meadow Drive Suite 500, Chantilly, VA, 20151






