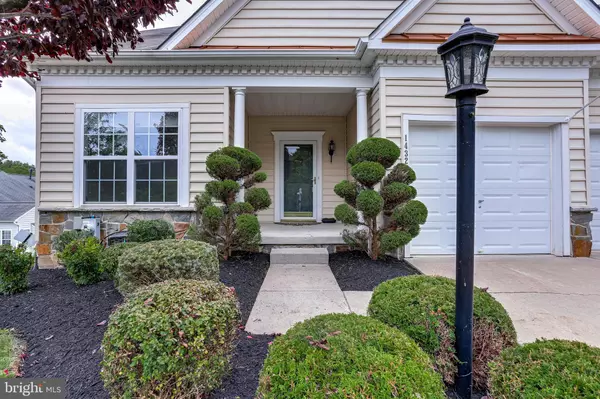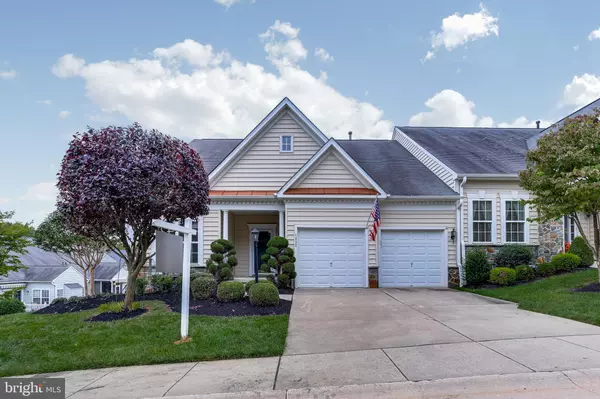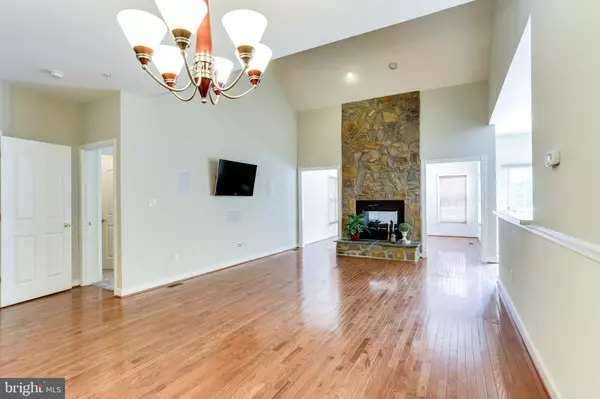$370,000
$379,900
2.6%For more information regarding the value of a property, please contact us for a free consultation.
3 Beds
4 Baths
1,639 SqFt
SOLD DATE : 10/31/2019
Key Details
Sold Price $370,000
Property Type Townhouse
Sub Type End of Row/Townhouse
Listing Status Sold
Purchase Type For Sale
Square Footage 1,639 sqft
Price per Sqft $225
Subdivision Hickory Overlook
MLS Listing ID MDHR237232
Sold Date 10/31/19
Style Colonial
Bedrooms 3
Full Baths 4
HOA Fees $100/qua
HOA Y/N Y
Abv Grd Liv Area 1,639
Originating Board BRIGHT
Year Built 2005
Annual Tax Amount $3,877
Tax Year 2019
Lot Size 6,500 Sqft
Acres 0.15
Property Description
Welcome to Pleasantville! This Charming End of Group 3 BD & 4 Full Bath Home Perfectly Placed in a Thriving 55+ Community is a Must See! This Gem Boasts New Updates Throughout Including New Lighting, New Fans, & Brand New Carpet! Enter the Home to Find a Large Living Room/Dining Room w/ Vaulted Ceiling and Dual Sided Gas Fireplace that Opens to the Welcoming Sunroom, Providing Tons of Natural Sunlight Throughout! Make your Way to the Immaculate Kitchen that Features 42" Cabinets, Dual Sinks, Sleek Stainless Steel Appliances, Roll Out Shelving, 2 Pantries, & Breakfast Area, Providing Ample Table Space. From the Breakfast Rm, Step Out Onto Your Expansive Trex Deck, the Perfect Place to Grill Out w/ Friends and Family! A Second Bedroom, Full Bath, & Spacious Master Bedroom & Master Bath Fully Equipped w/ Dual Vanities, Soaking Tub, Separate Stand Up Shower, & Ceramic Tile Finishes Round Out the Main Level. Make Your Way Upstairs to Find a Bright & Airy Bedroom/Loft, Ideal for Your Office/Study, or even an Additional Bedroom! All of This Plus, The Lower Level w/ Walk Out Stairs Comes Fully Finished w/ a Large Recreation Room, Full Bath, and Plenty of Storage Potential. Don't Miss Out on This Perfect Home!
Location
State MD
County Harford
Zoning R3
Rooms
Other Rooms Living Room, Dining Room, Primary Bedroom, Bedroom 2, Kitchen, Breakfast Room, Sun/Florida Room, Loft, Storage Room, Hobby Room, Primary Bathroom, Full Bath
Basement Daylight, Full, Connecting Stairway, Fully Finished, Interior Access, Walkout Stairs, Windows, Space For Rooms, Outside Entrance
Main Level Bedrooms 2
Interior
Interior Features Breakfast Area, Built-Ins, Carpet, Ceiling Fan(s), Chair Railings, Combination Dining/Living, Dining Area, Entry Level Bedroom, Floor Plan - Open, Kitchen - Eat-In, Primary Bath(s), Pantry, Recessed Lighting, Soaking Tub, Stall Shower, Tub Shower, Walk-in Closet(s), Wood Floors
Heating Forced Air
Cooling Central A/C
Flooring Hardwood, Carpet
Fireplaces Number 1
Fireplaces Type Double Sided, Gas/Propane
Equipment Built-In Microwave, Dryer, Washer, Dishwasher, Exhaust Fan, Disposal, Icemaker, Refrigerator, Oven/Range - Gas, Stainless Steel Appliances
Fireplace Y
Appliance Built-In Microwave, Dryer, Washer, Dishwasher, Exhaust Fan, Disposal, Icemaker, Refrigerator, Oven/Range - Gas, Stainless Steel Appliances
Heat Source Natural Gas
Exterior
Exterior Feature Porch(es), Deck(s)
Parking Features Inside Access, Garage - Front Entry
Garage Spaces 2.0
Water Access N
View Garden/Lawn
Roof Type Shingle
Accessibility None
Porch Porch(es), Deck(s)
Attached Garage 2
Total Parking Spaces 2
Garage Y
Building
Story 3+
Sewer Public Sewer
Water Public
Architectural Style Colonial
Level or Stories 3+
Additional Building Above Grade
Structure Type Vaulted Ceilings,High
New Construction N
Schools
Elementary Schools Hickory
Middle Schools Southampton
High Schools C Milton Wright
School District Harford County Public Schools
Others
HOA Fee Include Trash,Common Area Maintenance,Snow Removal
Senior Community Yes
Age Restriction 55
Tax ID 03-367541
Ownership Fee Simple
SqFt Source Assessor
Security Features Security System
Special Listing Condition Standard
Read Less Info
Want to know what your home might be worth? Contact us for a FREE valuation!

Our team is ready to help you sell your home for the highest possible price ASAP

Bought with Karen D Gilmer • Berkshire Hathaway HomeServices PenFed Realty
"My job is to find and attract mastery-based agents to the office, protect the culture, and make sure everyone is happy! "
14291 Park Meadow Drive Suite 500, Chantilly, VA, 20151






