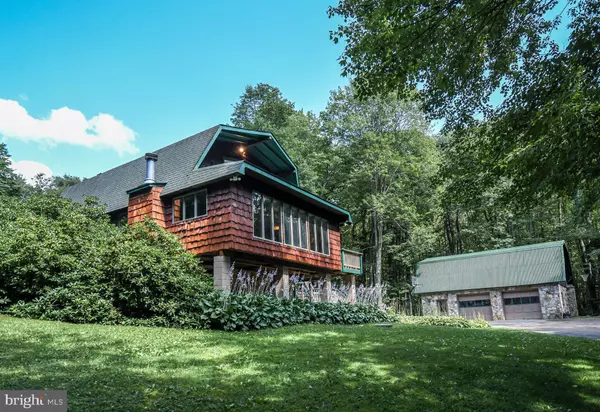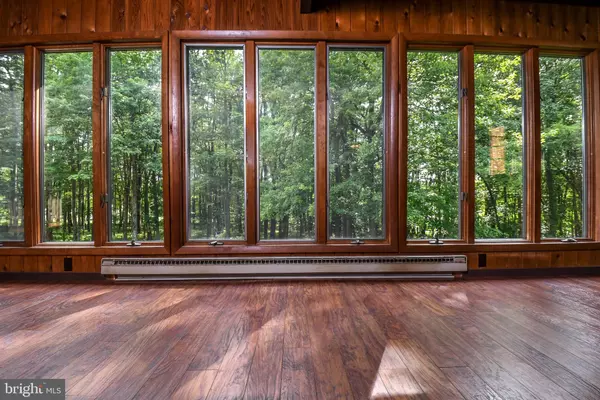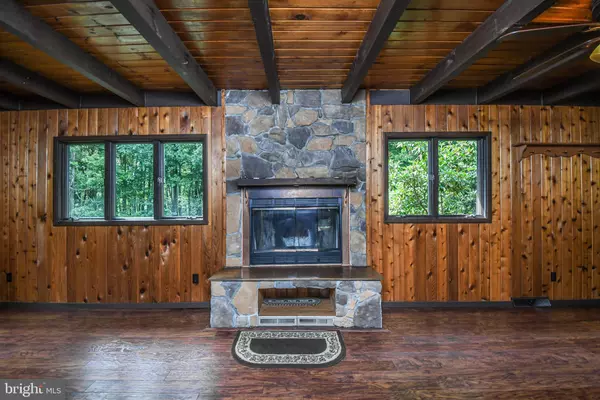$253,000
$256,150
1.2%For more information regarding the value of a property, please contact us for a free consultation.
4 Beds
3 Baths
3,272 SqFt
SOLD DATE : 10/30/2019
Key Details
Sold Price $253,000
Property Type Single Family Home
Sub Type Detached
Listing Status Sold
Purchase Type For Sale
Square Footage 3,272 sqft
Price per Sqft $77
Subdivision None Available
MLS Listing ID MDGA131122
Sold Date 10/30/19
Style Dutch
Bedrooms 4
Full Baths 3
HOA Y/N N
Abv Grd Liv Area 2,648
Originating Board BRIGHT
Year Built 1980
Annual Tax Amount $2,052
Tax Year 2018
Lot Size 6.360 Acres
Acres 6.36
Property Description
Over 3000 thoughtful square feet of living space that allows natural light to pour in through galleries of windows and sky lights. The living spaces and bedrooms are large, open spaces allowing you to feel overwhelming comfort. Slate and engineered hard wood floors are the ideal blend of modern and classic. The natural stone fireplace with copper accents fill the great room with warmth and beauty. The kitchen while not being open to the great room and dining area, offers a perfect pass through and breakfast bar so you can stay a part of the activities of the living spaces while being able to prepare meals using the stainless steel appliances and enjoying the custom cabinets. You ll love the bar/pantry area just off kitchen with copper countertops. The master suite is surprisingly spacious with unique features like double closets, an arched door way to the master bath, brand new skylights, and a walkout to your private deck. The master bath features a brand new double vanity and space/hookups for a stackable washer and dryer. Upstairs, the large bedrooms are connected by a private full bath with new vanity. The largest room offers a treetop bay window perfect for letting the sunshine in while you nestle up to relax. The basement has been made ultra modern with painted concrete floors, while maintaining the cabin in the woods feel with a natural wood chair rail. The separate utility room offers more laundry hook ups and a convenient sink for easy clean up when coming in from the outdoors. Speaking of outdoors, you ll quickly fall in love with the beautiful landscaping, the extensive, wrap around decking, and the charming feel of the exterior design. A fenced in area is being converted to additional yard space, great for secure enjoyment of the outdoor areas. You ll never run out of storage! Above the well constructed garage (natural stone exterior with metal roof) is a tremendously spacious storage area with potential to become a finished space. Everything you ve been dreaming of is waiting for you at 4750 Oakland Sang Run Road, minutes from Swallow Falls State Park, Herrington Manor State Park, Garrett Forest (home to the famous Garrett County Rock Maze), Deep Creek Lake State Park and Wisp Resort are nearby!
Location
State MD
County Garrett
Zoning R
Rooms
Other Rooms Living Room, Dining Room, Primary Bedroom, Bedroom 3, Bedroom 4, Kitchen, Basement, Breakfast Room, Bedroom 1, Utility Room, Bathroom 1, Bathroom 3, Primary Bathroom
Basement Daylight, Partial, Front Entrance, Full, Fully Finished, Heated, Improved, Interior Access, Outside Entrance, Walkout Level, Windows
Main Level Bedrooms 2
Interior
Interior Features Breakfast Area, Ceiling Fan(s), Chair Railings, Combination Dining/Living, Dining Area, Exposed Beams, Floor Plan - Open, Primary Bath(s), Skylight(s), Tub Shower, Upgraded Countertops, Wood Floors
Hot Water Electric
Heating Heat Pump(s)
Cooling Heat Pump(s), Window Unit(s)
Fireplaces Number 1
Fireplaces Type Mantel(s), Metal, Screen, Stone
Equipment Built-In Microwave, Dishwasher, Oven/Range - Electric, Stainless Steel Appliances, Water Heater
Fireplace Y
Appliance Built-In Microwave, Dishwasher, Oven/Range - Electric, Stainless Steel Appliances, Water Heater
Heat Source Electric
Laundry Hookup, Lower Floor, Main Floor
Exterior
Exterior Feature Deck(s), Porch(es), Wrap Around
Parking Features Garage - Front Entry, Garage Door Opener, Oversized
Garage Spaces 3.0
Utilities Available Under Ground
Water Access N
View Trees/Woods
Roof Type Shingle
Accessibility None
Porch Deck(s), Porch(es), Wrap Around
Total Parking Spaces 3
Garage Y
Building
Story 3+
Sewer Septic = # of BR
Water Well
Architectural Style Dutch
Level or Stories 3+
Additional Building Above Grade, Below Grade
New Construction N
Schools
School District Garrett County Public Schools
Others
Senior Community No
Tax ID 1214019537
Ownership Fee Simple
SqFt Source Assessor
Acceptable Financing Cash, Conventional, FHA, FHA 203(b), Negotiable, USDA, VA
Listing Terms Cash, Conventional, FHA, FHA 203(b), Negotiable, USDA, VA
Financing Cash,Conventional,FHA,FHA 203(b),Negotiable,USDA,VA
Special Listing Condition Standard
Read Less Info
Want to know what your home might be worth? Contact us for a FREE valuation!

Our team is ready to help you sell your home for the highest possible price ASAP

Bought with Coelian M Green • Railey Realty, Inc.

"My job is to find and attract mastery-based agents to the office, protect the culture, and make sure everyone is happy! "
14291 Park Meadow Drive Suite 500, Chantilly, VA, 20151






