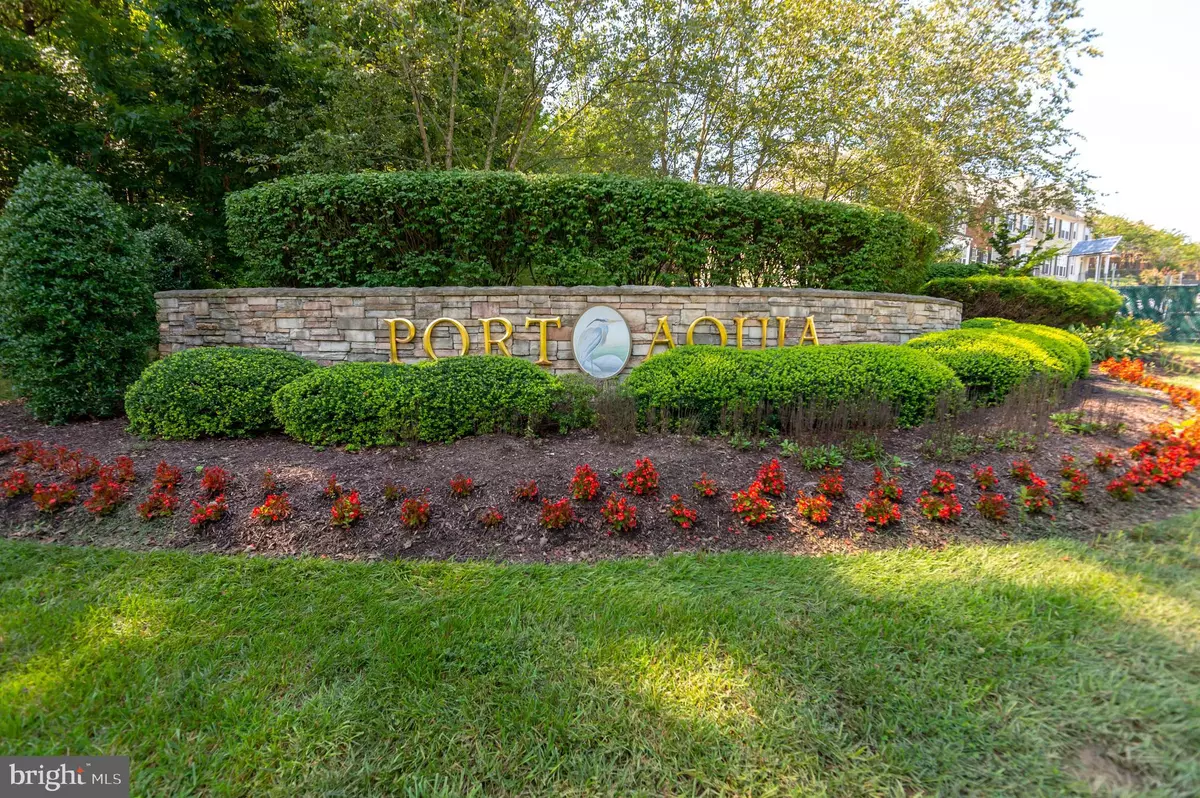$295,000
$299,995
1.7%For more information regarding the value of a property, please contact us for a free consultation.
3 Beds
4 Baths
1,813 SqFt
SOLD DATE : 10/25/2019
Key Details
Sold Price $295,000
Property Type Townhouse
Sub Type Interior Row/Townhouse
Listing Status Sold
Purchase Type For Sale
Square Footage 1,813 sqft
Price per Sqft $162
Subdivision Port Aquia
MLS Listing ID VAST214690
Sold Date 10/25/19
Style Colonial
Bedrooms 3
Full Baths 2
Half Baths 2
HOA Fees $60/qua
HOA Y/N Y
Abv Grd Liv Area 1,360
Originating Board BRIGHT
Year Built 2007
Annual Tax Amount $2,368
Tax Year 2018
Lot Size 1,873 Sqft
Acres 0.04
Property Description
This BEAUTIFUL and SPACIOUS Newly Painted 3 level, 3 bedroom, 2.5 Bath garage townhouse with Spacious Master Bedroom. This amazing MASTER SUITE with walk-in closet, Dual Vanity Sink in Master bathroom, Palatial Soaker tub and Shower. There are 2 additional bedrooms and Full bathroom. Amazing Open floor plan with gleaming hardwood floors and tons of natural lights. The eat-in kitchen has an island and nice Dinning area, Refrigerator, double bowl sink, and large double door pantry. You can access your deck from the kitchen which makes indoor/outdoor entertaining a breeze! Spacious Basement for Entertaining!!! ADDED BONUS $8K WATER TREATMENT SYSTEM!!!!!!Walking Trails with DOGS and 2 Playgrounds...This Townhome has plenty of Parking with the garage and driveway AND TWO ASSIGNED Parking spots right in front of the home for a total of FOUR (4) Parking Spots. The neighborhood is perfect for commuters. Everything you need is minutes away: minutes to I-95, 10 minutes from Quantico, a mile from shopping, restaurants, and entertainment.
Location
State VA
County Stafford
Zoning R2
Rooms
Basement Full
Main Level Bedrooms 3
Interior
Interior Features Attic, Breakfast Area, Carpet, Ceiling Fan(s), Combination Kitchen/Dining, Combination Kitchen/Living, Dining Area, Floor Plan - Open, Kitchen - Eat-In, Kitchen - Island, Primary Bath(s), Pantry, Soaking Tub, Walk-in Closet(s), Water Treat System, Wood Floors
Heating Central
Cooling Central A/C
Equipment Built-In Microwave, Dishwasher, Dryer, Dryer - Electric, ENERGY STAR Clothes Washer, Icemaker, Microwave, Oven/Range - Gas, Refrigerator, Stove, Washer
Appliance Built-In Microwave, Dishwasher, Dryer, Dryer - Electric, ENERGY STAR Clothes Washer, Icemaker, Microwave, Oven/Range - Gas, Refrigerator, Stove, Washer
Heat Source Natural Gas
Laundry Basement
Exterior
Parking Features Garage - Front Entry, Garage Door Opener
Garage Spaces 2.0
Water Access N
Accessibility None
Attached Garage 2
Total Parking Spaces 2
Garage Y
Building
Story 3+
Sewer Public Sewer
Water Public
Architectural Style Colonial
Level or Stories 3+
Additional Building Above Grade, Below Grade
New Construction N
Schools
Elementary Schools Widewater
Middle Schools Shirley C. Heim
High Schools Brooke Point
School District Stafford County Public Schools
Others
Senior Community No
Tax ID 21-W-2- -165
Ownership Fee Simple
SqFt Source Assessor
Acceptable Financing Cash, Conventional, FHA, VA
Listing Terms Cash, Conventional, FHA, VA
Financing Cash,Conventional,FHA,VA
Special Listing Condition Standard
Read Less Info
Want to know what your home might be worth? Contact us for a FREE valuation!

Our team is ready to help you sell your home for the highest possible price ASAP

Bought with Wanda D Russell • Keller Williams Preferred Properties

"My job is to find and attract mastery-based agents to the office, protect the culture, and make sure everyone is happy! "
14291 Park Meadow Drive Suite 500, Chantilly, VA, 20151






