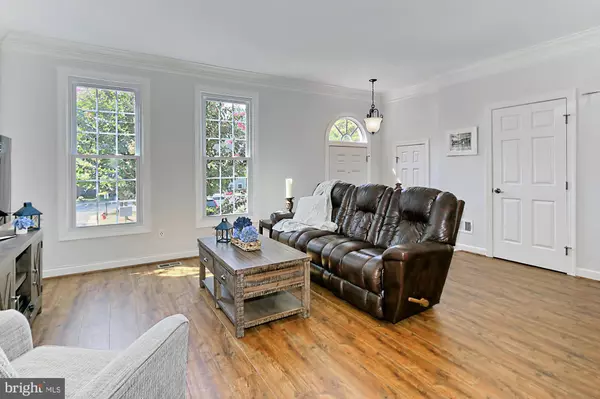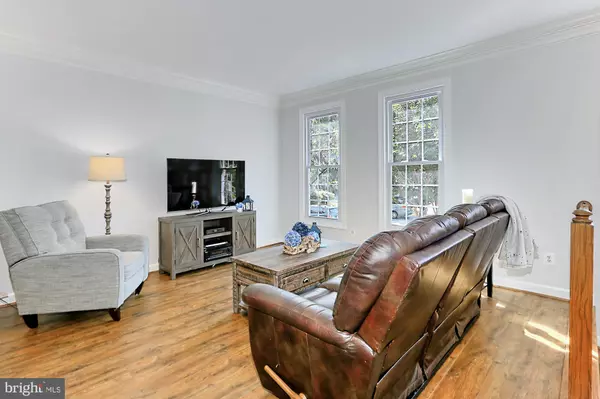$577,500
$575,000
0.4%For more information regarding the value of a property, please contact us for a free consultation.
4 Beds
4 Baths
1,792 SqFt
SOLD DATE : 10/24/2019
Key Details
Sold Price $577,500
Property Type Townhouse
Sub Type Interior Row/Townhouse
Listing Status Sold
Purchase Type For Sale
Square Footage 1,792 sqft
Price per Sqft $322
Subdivision Island Creek
MLS Listing ID VAFX1087540
Sold Date 10/24/19
Style Colonial
Bedrooms 4
Full Baths 3
Half Baths 1
HOA Fees $98/mo
HOA Y/N Y
Abv Grd Liv Area 1,792
Originating Board BRIGHT
Year Built 1995
Annual Tax Amount $5,878
Tax Year 2019
Lot Size 1,650 Sqft
Acres 0.04
Property Description
An amazing opportunity to own this very desirable home in a fabulous community; welcome to 6753 Royal Thomas Way in Alexandria, Virginia! Sellers have invested more than $60k in the infrastructure of this home to include a new roof w/architectural shingles in 2016, premium oversized Thompson Creek gutters and guards in 2017, new gas hot water heater and new sump pump in 2018, new top of the line windows and doors in 2016, and so much more...Nestled on a quiet cul-de-sac, this beautifully updated, meticulously maintained 4 bedroom, 3.5 bath Saybrooke model townhome offers plenty of interior living space and a peaceful backyard sheltered by majestic woodland for ultimate privacy. A stately brick facade, sundeck, flagstone patio, open floor plan, warm floors, high ceilings, crisp moldings, and an abundance of new windows (2016) are only some of the reasons this home is so special. A gracious master suite, 3-level bump out addition, and a fully finished lower level create instant appeal, as loving maintenance makes it move-in ready. Rich-toned flooring greets you in the foyer and usher you upward to the living room where 2 windows bathe the space in natural light and illuminate crisp crown molding and a soft neutral color palette. The adjoining dining area with space for all occasions echoes these design details and is accented by chair rail and a contemporary drum light. The sparkling kitchen with is sure to please with newer gleaming granite countertops, an abundance of pristine 42 cabinetry, and quality stainless steel appliances including a gas range and a new French door refrigerator. An angled peninsula counter provides an additional working surface and extra seating, as recessed lighting provides a stylish finish touch. Neutral flooring spills into a sun-drenched breakfast area ideal for daily dining in front of big windows with wooded views and a glass-paned door opening to a spacious sundeck; while the cozy family room is bathed in natural light and sure to be a popular gathering spot. A powder room with a contemporary wood vanity rounds out the main level. Ascend the stairs to a light-filled owner s suite boasting plush carpeting, cathedral ceiling, lighted ceiling fan, and a separate sitting area. Pamper yourself in the en suite bath featuring a granite-topped vanity with dual rectangular sinks, sumptuous soaking tub, and a glass-enclosed shower all enhanced by spa-toned tile. Down the hall, 2 additional bright and cheerful bedrooms each with plush carpet and generous closet space share a well-appointed hall bath with a tub/shower combo and sleek lighting. The walkout lower level recreation room with wall-to-wall carpet has space for games, media, or relaxation and harbors French doors granting access to a covered flagstone patio and grassy yard opening to the wooded common area beyond seamlessly blending indoor/outdoor living. Back inside, a versatile 4th bedroom, another full bath, and big laundry/utility room complete the comfort and luxury of this wonderful home. All this can be found in a lovely community that s just minutes to I-95, the Fairfax County Parkway, Telegraph Road, the Metro, and Route 1. Plenty of shopping, dining, and entertainment choices are available in nearby Springfield Town Center. Outdoor enthusiasts will love the local parks including Huntley Meadows Park where over 1,500 acres of wetlands, meadows, and woodlands offer you a premier nature experience; while boating, fishing, and leisure activities await you on the historic Potomac River. It s the perfect home in a fantastic location. Welcome home!
Location
State VA
County Fairfax
Zoning 304
Rooms
Basement Fully Finished, Interior Access, Outside Entrance, Rear Entrance, Walkout Level, Windows
Interior
Interior Features Ceiling Fan(s)
Hot Water Natural Gas
Heating Heat Pump(s)
Cooling Central A/C
Flooring Laminated, Partially Carpeted
Equipment Built-In Microwave, Dryer, Washer, Dishwasher, Disposal, Icemaker, Refrigerator, Stove
Fireplace N
Appliance Built-In Microwave, Dryer, Washer, Dishwasher, Disposal, Icemaker, Refrigerator, Stove
Heat Source Natural Gas
Exterior
Parking On Site 2
Amenities Available Basketball Courts, Common Grounds, Community Center, Jog/Walk Path, Party Room, Pool - Outdoor, Tennis Courts, Tot Lots/Playground
Water Access N
Accessibility None
Garage N
Building
Story 3+
Sewer Public Sewer
Water Public
Architectural Style Colonial
Level or Stories 3+
Additional Building Above Grade, Below Grade
New Construction N
Schools
Elementary Schools Island Creek
Middle Schools Hayfield Secondary School
High Schools Hayfield
School District Fairfax County Public Schools
Others
HOA Fee Include Common Area Maintenance,Pool(s),Reserve Funds,Road Maintenance,Sewer,Snow Removal,Trash
Senior Community No
Tax ID 0904 11010183
Ownership Fee Simple
SqFt Source Assessor
Special Listing Condition Standard
Read Less Info
Want to know what your home might be worth? Contact us for a FREE valuation!

Our team is ready to help you sell your home for the highest possible price ASAP

Bought with Michelle Gordon • Long & Foster Real Estate, Inc.

"My job is to find and attract mastery-based agents to the office, protect the culture, and make sure everyone is happy! "
14291 Park Meadow Drive Suite 500, Chantilly, VA, 20151






