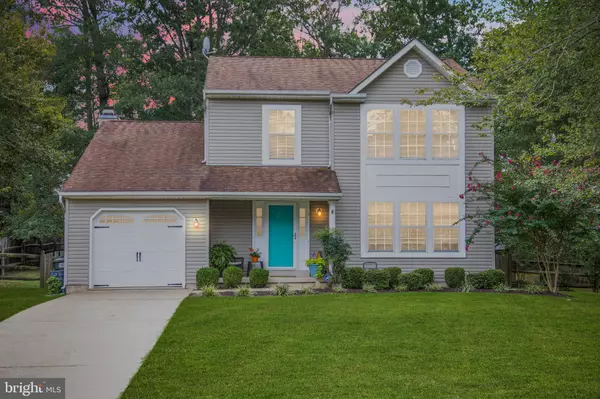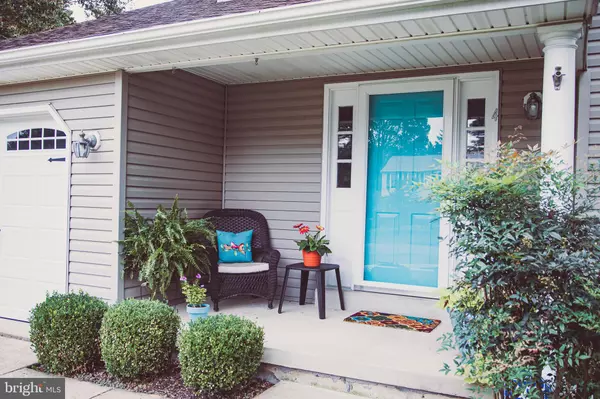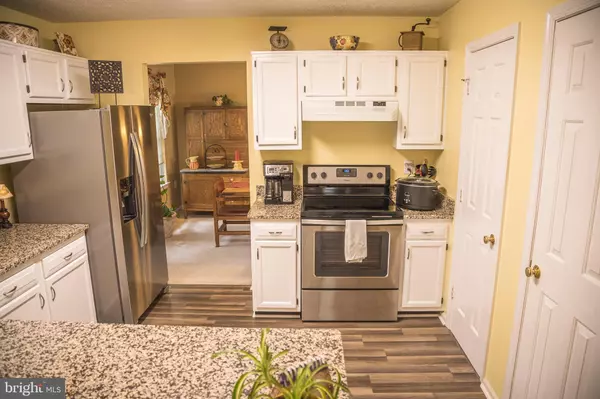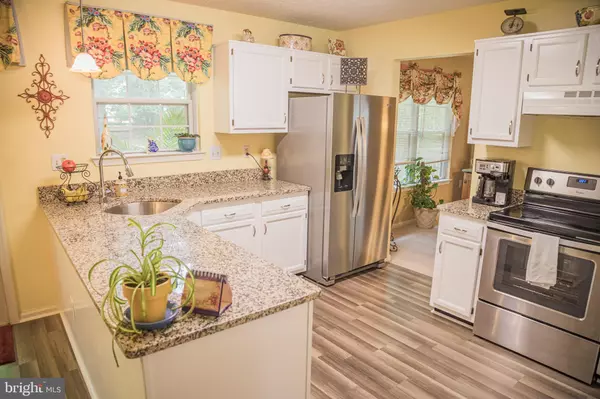$285,000
$295,000
3.4%For more information regarding the value of a property, please contact us for a free consultation.
3 Beds
3 Baths
1,760 SqFt
SOLD DATE : 10/23/2019
Key Details
Sold Price $285,000
Property Type Single Family Home
Sub Type Detached
Listing Status Sold
Purchase Type For Sale
Square Footage 1,760 sqft
Price per Sqft $161
Subdivision Sweetbriar Woods
MLS Listing ID VAST210024
Sold Date 10/23/19
Style Traditional
Bedrooms 3
Full Baths 2
Half Baths 1
HOA Y/N N
Abv Grd Liv Area 1,760
Originating Board BRIGHT
Year Built 1990
Annual Tax Amount $2,147
Tax Year 2018
Lot Size 0.310 Acres
Acres 0.31
Property Description
OPEN HOUSE THIS SUNDAY, September the 22nd. 11-2pm. BACK ON THE MARKET after Kitchen Renovations! NEW granite countertops! NEW floors! New dishwasher, new refrigerator, new kitchen sink, new faucet and new oven/stove! Several upgrades throughout, just finished this week! Make yourself at home in this 3 bedroom Colonial. Haven't you always wanted a step-down family room off of a bright and sunny eat-in kitchen? Custom window treatments and back deck furniture stays! Lots of lovely mature trees for shade and privacy. LARGE FULLY FENCED back and side yards! Just a short drive to the Leeland Station VRE. New pictures soon!
Location
State VA
County Stafford
Zoning R1
Interior
Interior Features Breakfast Area, Combination Dining/Living, Family Room Off Kitchen, Window Treatments, Attic, Carpet, Combination Kitchen/Dining, Dining Area, Floor Plan - Traditional, Kitchen - Eat-In, Primary Bath(s), Walk-in Closet(s)
Hot Water Electric, 60+ Gallon Tank
Heating Heat Pump - Gas BackUp
Cooling Central A/C
Flooring Carpet, Hardwood
Fireplaces Number 1
Fireplaces Type Mantel(s), Screen, Wood
Equipment Dishwasher, Exhaust Fan, Oven - Self Cleaning, Oven/Range - Electric, Refrigerator, Washer, Dryer, Dryer - Electric, ENERGY STAR Dishwasher, Microwave
Furnishings Partially
Fireplace Y
Appliance Dishwasher, Exhaust Fan, Oven - Self Cleaning, Oven/Range - Electric, Refrigerator, Washer, Dryer, Dryer - Electric, ENERGY STAR Dishwasher, Microwave
Heat Source Electric
Laundry Main Floor
Exterior
Exterior Feature Porch(es), Deck(s)
Parking Features Garage - Front Entry
Garage Spaces 1.0
Fence Split Rail
Utilities Available Cable TV, Electric Available, Fiber Optics Available, Natural Gas Available, Sewer Available, Water Available
Water Access N
Roof Type Asphalt,Shingle
Accessibility Level Entry - Main
Porch Porch(es), Deck(s)
Attached Garage 1
Total Parking Spaces 1
Garage Y
Building
Lot Description Front Yard, Landscaping, Rear Yard, SideYard(s)
Story 2
Foundation Crawl Space
Sewer Public Sewer
Water Public
Architectural Style Traditional
Level or Stories 2
Additional Building Above Grade, Below Grade
New Construction N
Schools
Elementary Schools Ferry Farm
Middle Schools Dixon-Smith
High Schools Stafford
School District Stafford County Public Schools
Others
Pets Allowed Y
Senior Community No
Tax ID 54-W-3- -41
Ownership Fee Simple
SqFt Source Assessor
Acceptable Financing Cash, Conventional, FHA, VA
Horse Property N
Listing Terms Cash, Conventional, FHA, VA
Financing Cash,Conventional,FHA,VA
Special Listing Condition Standard
Pets Allowed Number Limit
Read Less Info
Want to know what your home might be worth? Contact us for a FREE valuation!

Our team is ready to help you sell your home for the highest possible price ASAP

Bought with Gregory L Lantier • Coldwell Banker Elite
"My job is to find and attract mastery-based agents to the office, protect the culture, and make sure everyone is happy! "
14291 Park Meadow Drive Suite 500, Chantilly, VA, 20151






