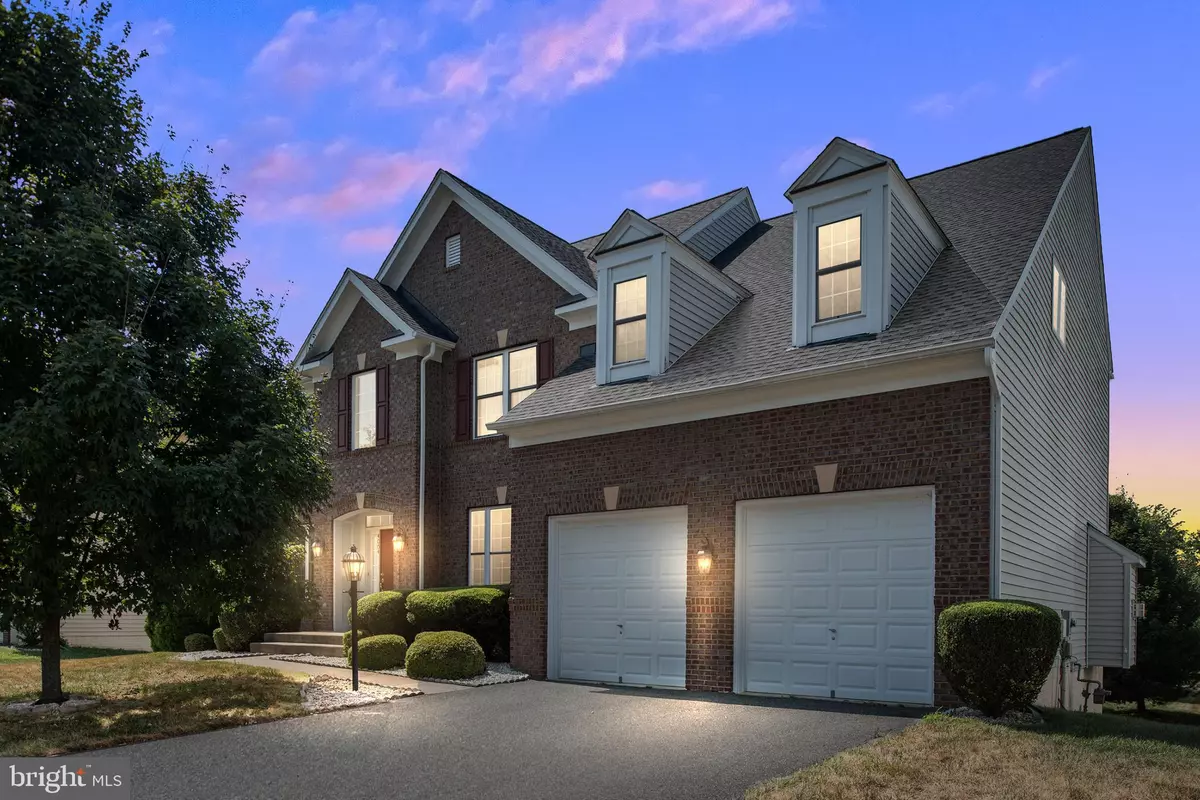$510,000
$524,995
2.9%For more information regarding the value of a property, please contact us for a free consultation.
5 Beds
4 Baths
5,367 SqFt
SOLD DATE : 10/24/2019
Key Details
Sold Price $510,000
Property Type Single Family Home
Sub Type Detached
Listing Status Sold
Purchase Type For Sale
Square Footage 5,367 sqft
Price per Sqft $95
Subdivision Moncure Woods
MLS Listing ID VAPW474818
Sold Date 10/24/19
Style Colonial
Bedrooms 5
Full Baths 3
Half Baths 1
HOA Fees $44/mo
HOA Y/N Y
Abv Grd Liv Area 3,722
Originating Board BRIGHT
Year Built 2005
Annual Tax Amount $6,207
Tax Year 2019
Lot Size 10,402 Sqft
Acres 0.24
Property Description
BACK ON THE MARKET! TITLE WORK COMPLETE, CLOSE IN 2 WEEKS WITH MY PREFERRED LENDER! PRICE REDUCED $20K! SHOWS LIKE A MODEL! This Luxurious brick front 5 bedroom, 3.5 bath home has 3 finished levels with over 5400 sqft! Located 3 minutes to Quantico & VRE and just 4 minutes to I-95! A Commuters Dream come true!The gorgeous home features a spacious designer Master Bedroom Suite with a large sunken sitting area that steps up to bedroom area! Huge walk-in closets, luxury bath with double sinks, separate shower & soaking tub. The front entrance will WOW you! Dramatic two story foyer with hardwood floors, traditional touch of Class with an elegant formal living and dining room. Enjoy teleworking from home in the large office/study on the main level.For the cook of the house, a gourmet kitchen with granite Island & counters, downdraft cooktop, double ovens, with 42 in Espresso Kitchen cabinets. Off the kitchen is a large comfortable Morning Room for sitting and relaxing that leads to the large deck that can also be accessed from the family room! Enjoy the gas fireplace this winter! This home includes 2 Master Suites w/full baths, hardwood floors, & crown molding, new Roof, Gas Fireplace; Finished walk-out basement has double recreation room, media room, bedroom, exercise area, and plenty of storage. NEW ROOF! Newer HVAC, Lawn Water Sprinkler System and more Less than 5 Minutes to Quantico, shopping, restaurants and more.
Location
State VA
County Prince William
Zoning R4
Rooms
Other Rooms Basement
Basement Fully Finished, Rear Entrance, Outside Entrance, Interior Access
Main Level Bedrooms 4
Interior
Interior Features Carpet, Ceiling Fan(s), Family Room Off Kitchen, Floor Plan - Open, Kitchen - Eat-In, Kitchen - Island, Primary Bath(s), Wood Floors, Walk-in Closet(s), Dining Area, Store/Office
Heating Central, Forced Air
Cooling Central A/C
Flooring Hardwood
Fireplaces Number 1
Fireplaces Type Fireplace - Glass Doors, Gas/Propane, Insert, Screen
Equipment Built-In Microwave, Dishwasher, Disposal, Dryer - Electric, Microwave, Oven - Double, Oven - Wall, Refrigerator, Washer, Water Heater
Fireplace Y
Appliance Built-In Microwave, Dishwasher, Disposal, Dryer - Electric, Microwave, Oven - Double, Oven - Wall, Refrigerator, Washer, Water Heater
Heat Source Natural Gas
Laundry Upper Floor
Exterior
Exterior Feature Deck(s)
Parking Features Garage - Front Entry, Inside Access
Garage Spaces 2.0
Water Access N
Accessibility None
Porch Deck(s)
Total Parking Spaces 2
Garage Y
Building
Story 3+
Sewer Public Sewer
Water Public
Architectural Style Colonial
Level or Stories 3+
Additional Building Above Grade, Below Grade
Structure Type 9'+ Ceilings,High
New Construction N
Schools
Elementary Schools Triangle
Middle Schools Graham Park
High Schools Potomac
School District Prince William County Public Schools
Others
HOA Fee Include Trash
Senior Community No
Tax ID 8288-12-8095
Ownership Fee Simple
SqFt Source Assessor
Security Features Monitored,Motion Detectors,Security System,Smoke Detector
Acceptable Financing Conventional, FHA, VA, Cash
Listing Terms Conventional, FHA, VA, Cash
Financing Conventional,FHA,VA,Cash
Special Listing Condition Standard
Read Less Info
Want to know what your home might be worth? Contact us for a FREE valuation!

Our team is ready to help you sell your home for the highest possible price ASAP

Bought with Stephen K Tangwa • Samson Properties

"My job is to find and attract mastery-based agents to the office, protect the culture, and make sure everyone is happy! "
14291 Park Meadow Drive Suite 500, Chantilly, VA, 20151






