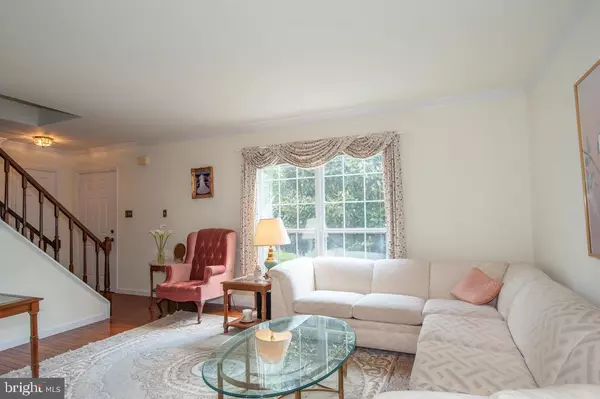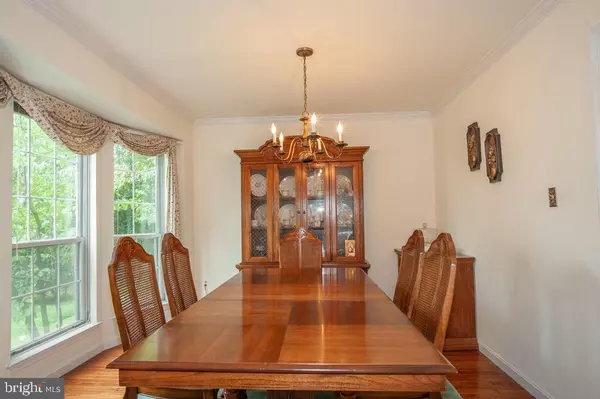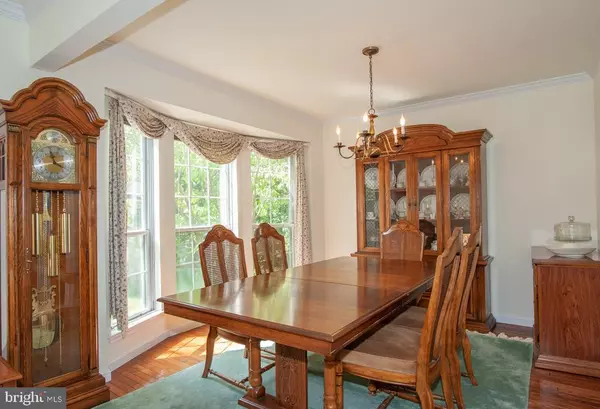$550,000
$549,950
For more information regarding the value of a property, please contact us for a free consultation.
4 Beds
4 Baths
2,707 SqFt
SOLD DATE : 10/18/2019
Key Details
Sold Price $550,000
Property Type Single Family Home
Sub Type Detached
Listing Status Sold
Purchase Type For Sale
Square Footage 2,707 sqft
Price per Sqft $203
Subdivision Franconia Hills
MLS Listing ID VAFX1082448
Sold Date 10/18/19
Style Colonial
Bedrooms 4
Full Baths 3
Half Baths 1
HOA Y/N N
Abv Grd Liv Area 1,805
Originating Board BRIGHT
Year Built 1987
Annual Tax Amount $6,816
Tax Year 2019
Lot Size 0.275 Acres
Acres 0.27
Property Description
Welcome to 6122 Valley View Drive. This custom-built home in Franconia Hills is both super-close to everything, yet sited on a quiet, over a quarter acre lot backing to a wooded preserve. With an abundance of natural light streaming in from its many windows, including two bay windows, this property is bright and cheerful. There are hardwood floors in the living room, dining room, breakfast room and family room which also offers a gas fireplace. French doors lead out to the exceptional 14X14 foot deck with picturesque treed views. The kitchen features plenty of cabinet and pantry space, and the stainless range, microwave, and dishwasher are all less than a year old. Crown molding on the main level adds a touch of elegance. There are four bedrooms on the second level, including an expansive master bedroom - complete with two closets, and a soaring vaulted ceiling. Both second level baths have new bathtubs and new tile work. The spacious lower level contains a terrific rec room, full bath, storage room, and a large separate laundry room. This desirable home combines privacy with an enviable location, just minutes to Metro, two town centers and all commuter routes.
Location
State VA
County Fairfax
Zoning 130
Rooms
Other Rooms Living Room, Dining Room, Primary Bedroom, Bedroom 2, Bedroom 3, Bedroom 4, Kitchen, Family Room, Basement, Breakfast Room, Laundry, Primary Bathroom
Basement Full
Interior
Interior Features Breakfast Area, Ceiling Fan(s), Crown Moldings, Dining Area, Family Room Off Kitchen, Formal/Separate Dining Room, Primary Bath(s), Pantry, Walk-in Closet(s), Wood Floors
Heating Heat Pump(s)
Cooling Central A/C
Flooring Hardwood, Tile/Brick, Carpet
Fireplaces Number 1
Equipment Built-In Microwave, Washer, Dryer, Dishwasher, Disposal, Refrigerator, Stove
Fireplace Y
Window Features Bay/Bow
Appliance Built-In Microwave, Washer, Dryer, Dishwasher, Disposal, Refrigerator, Stove
Heat Source Natural Gas
Exterior
Exterior Feature Deck(s)
Parking Features Garage - Front Entry
Garage Spaces 2.0
Water Access N
Accessibility None
Porch Deck(s)
Attached Garage 2
Total Parking Spaces 2
Garage Y
Building
Lot Description Backs to Trees
Story 3+
Sewer Public Sewer
Water Public
Architectural Style Colonial
Level or Stories 3+
Additional Building Above Grade, Below Grade
Structure Type Vaulted Ceilings
New Construction N
Schools
Elementary Schools Franconia
Middle Schools Twain
High Schools Edison
School District Fairfax County Public Schools
Others
Senior Community No
Tax ID 0813 30 0003
Ownership Fee Simple
SqFt Source Assessor
Horse Property N
Special Listing Condition Standard
Read Less Info
Want to know what your home might be worth? Contact us for a FREE valuation!

Our team is ready to help you sell your home for the highest possible price ASAP

Bought with Hulunem D Woldgebreal • Samson Properties
"My job is to find and attract mastery-based agents to the office, protect the culture, and make sure everyone is happy! "
14291 Park Meadow Drive Suite 500, Chantilly, VA, 20151






