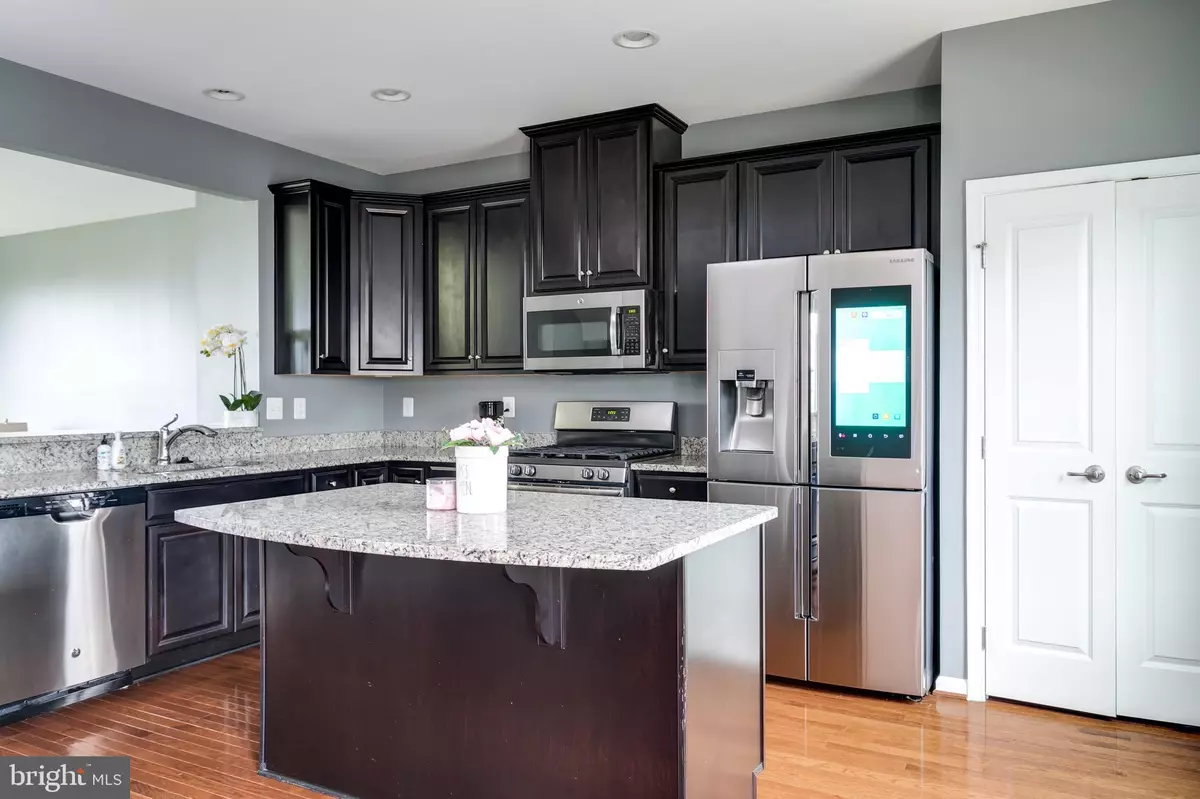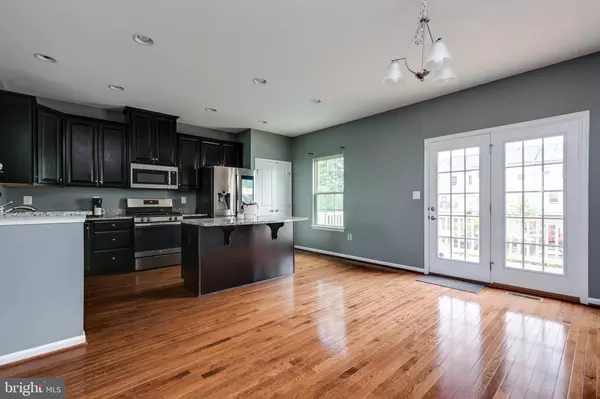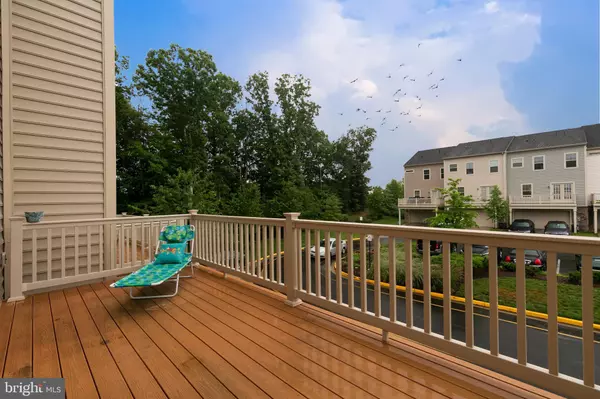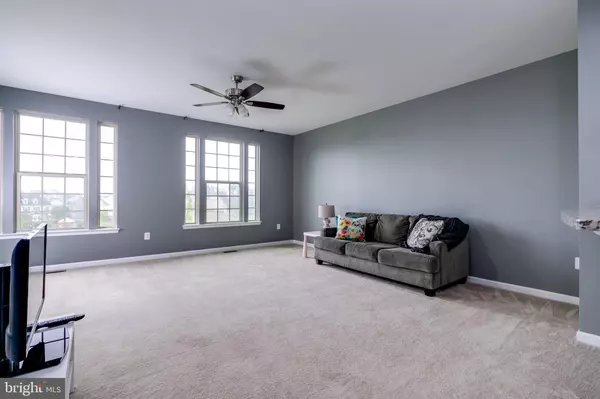$355,000
$365,000
2.7%For more information regarding the value of a property, please contact us for a free consultation.
3 Beds
4 Baths
1,908 SqFt
SOLD DATE : 10/18/2019
Key Details
Sold Price $355,000
Property Type Townhouse
Sub Type Interior Row/Townhouse
Listing Status Sold
Purchase Type For Sale
Square Footage 1,908 sqft
Price per Sqft $186
Subdivision Embrey Mill
MLS Listing ID VAST210940
Sold Date 10/18/19
Style Colonial,Contemporary,Craftsman
Bedrooms 3
Full Baths 2
Half Baths 2
HOA Fees $120/mo
HOA Y/N Y
Abv Grd Liv Area 1,584
Originating Board BRIGHT
Year Built 2016
Annual Tax Amount $2,803
Tax Year 2018
Lot Size 1,982 Sqft
Acres 0.05
Property Description
Live in newly built and sought after Embrey Mill! This townhome is upgraded with technology for todays busy family. This stately 3-lvl townhouse boasts over 2000 sqft. 1st lvl entry, Large off kitchen deck, Updated paint, Nest thermostat and Samsung appliance package. No looking at another Row of townhomes! This unit has front facing park view. Just steps from your unit you can picnic, walk your dog or play at the tot-lot. Ample 2 car garage with tons of visitor parking. Just mins from I-95 corridor and major shopping outlets this home really has it all! Ready for immediate move-in. This won't last long!! Contact me to schedule your private showing. 480-776-9019
Location
State VA
County Stafford
Zoning PD2
Rooms
Other Rooms 2nd Stry Fam Rm
Main Level Bedrooms 3
Interior
Interior Features Breakfast Area, Carpet, Ceiling Fan(s), Efficiency, Floor Plan - Open, Kitchen - Gourmet, Recessed Lighting
Heating Heat Pump - Electric BackUp
Cooling Central A/C
Equipment Built-In Microwave, Dishwasher, Dryer, ENERGY STAR Clothes Washer, ENERGY STAR Refrigerator, Icemaker, Oven/Range - Gas, Stainless Steel Appliances, Water Heater - High-Efficiency
Appliance Built-In Microwave, Dishwasher, Dryer, ENERGY STAR Clothes Washer, ENERGY STAR Refrigerator, Icemaker, Oven/Range - Gas, Stainless Steel Appliances, Water Heater - High-Efficiency
Heat Source Natural Gas
Exterior
Parking Features Garage - Rear Entry
Garage Spaces 2.0
Water Access N
Accessibility >84\" Garage Door
Attached Garage 2
Total Parking Spaces 2
Garage Y
Building
Story 3+
Sewer Public Sewer
Water Public
Architectural Style Colonial, Contemporary, Craftsman
Level or Stories 3+
Additional Building Above Grade, Below Grade
New Construction Y
Schools
School District Stafford County Public Schools
Others
Senior Community No
Tax ID 29-G-1- -91
Ownership Fee Simple
SqFt Source Assessor
Special Listing Condition Standard
Read Less Info
Want to know what your home might be worth? Contact us for a FREE valuation!

Our team is ready to help you sell your home for the highest possible price ASAP

Bought with Sean Kline • Samson Properties

"My job is to find and attract mastery-based agents to the office, protect the culture, and make sure everyone is happy! "
14291 Park Meadow Drive Suite 500, Chantilly, VA, 20151






