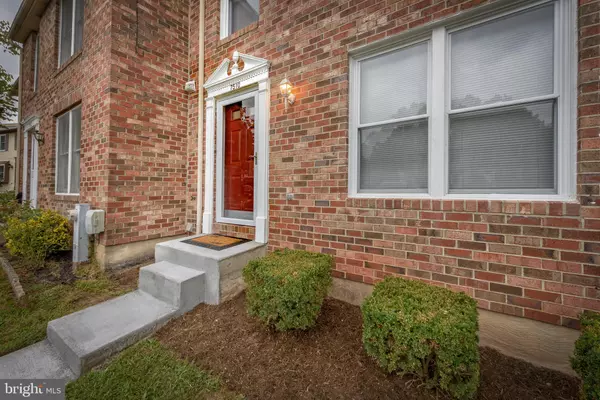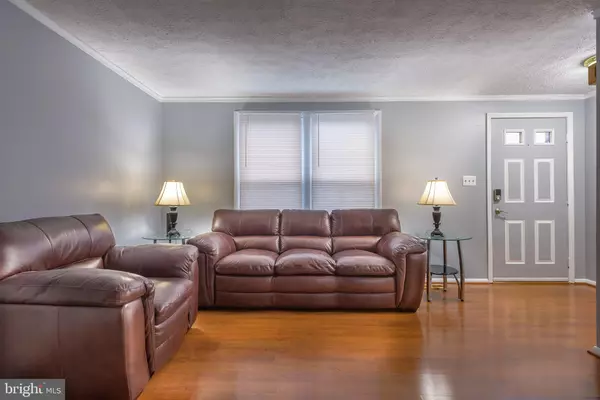$230,000
$230,000
For more information regarding the value of a property, please contact us for a free consultation.
3 Beds
3 Baths
1,550 SqFt
SOLD DATE : 10/18/2019
Key Details
Sold Price $230,000
Property Type Condo
Sub Type Condo/Co-op
Listing Status Sold
Purchase Type For Sale
Square Footage 1,550 sqft
Price per Sqft $148
Subdivision Woods Edge Townhome Condominiums
MLS Listing ID MDAA413092
Sold Date 10/18/19
Style Traditional
Bedrooms 3
Full Baths 1
Half Baths 2
Condo Fees $100/mo
HOA Y/N N
Abv Grd Liv Area 1,240
Originating Board BRIGHT
Year Built 1987
Annual Tax Amount $2,068
Tax Year 2018
Lot Size 1,844 Sqft
Acres 0.04
Property Description
Immaculate move-in ready 3 bedroom, 1 and 2 half baths home in Glen Burnie. This home features hardwood floors, kitchen/dining combo with a deck off of the kitchen. Master bedroom has a walk-in closet. Finished basement with den and walk out to a fenced yard. The seller has taken pride in this house and it shows. Won't last long. Come see this beauty before it is to late.
Location
State MD
County Anne Arundel
Zoning R15
Rooms
Basement Connecting Stairway, Fully Finished, Outside Entrance, Walkout Level
Interior
Interior Features Built-Ins, Carpet, Ceiling Fan(s), Combination Kitchen/Dining, Floor Plan - Traditional, Kitchen - Eat-In, Walk-in Closet(s), Wood Floors
Heating Central
Cooling Central A/C
Equipment Dishwasher, Disposal, Dryer, Intercom, Oven/Range - Electric, Refrigerator, Washer
Fireplace N
Appliance Dishwasher, Disposal, Dryer, Intercom, Oven/Range - Electric, Refrigerator, Washer
Heat Source Electric
Laundry Basement
Exterior
Parking On Site 2
Amenities Available None
Water Access N
Accessibility Doors - Swing In
Garage N
Building
Story 3+
Sewer Public Sewer
Water Public
Architectural Style Traditional
Level or Stories 3+
Additional Building Above Grade, Below Grade
New Construction N
Schools
School District Anne Arundel County Public Schools
Others
Pets Allowed Y
HOA Fee Include Common Area Maintenance
Senior Community No
Tax ID 020392390052755
Ownership Condominium
Acceptable Financing Cash, Conventional, FHA, VA
Listing Terms Cash, Conventional, FHA, VA
Financing Cash,Conventional,FHA,VA
Special Listing Condition Standard
Pets Allowed No Pet Restrictions
Read Less Info
Want to know what your home might be worth? Contact us for a FREE valuation!

Our team is ready to help you sell your home for the highest possible price ASAP

Bought with Carolyn D Henry • EXIT Right Realty

"My job is to find and attract mastery-based agents to the office, protect the culture, and make sure everyone is happy! "
14291 Park Meadow Drive Suite 500, Chantilly, VA, 20151






