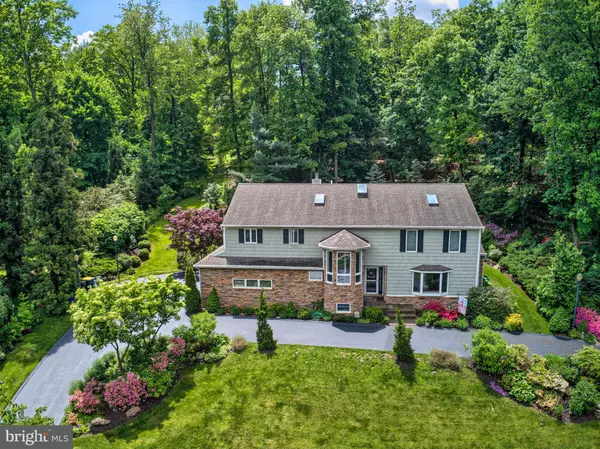$429,900
$429,900
For more information regarding the value of a property, please contact us for a free consultation.
5 Beds
4 Baths
3,724 SqFt
SOLD DATE : 10/18/2019
Key Details
Sold Price $429,900
Property Type Single Family Home
Sub Type Detached
Listing Status Sold
Purchase Type For Sale
Square Footage 3,724 sqft
Price per Sqft $115
Subdivision Wyndham Hills
MLS Listing ID PAYK118024
Sold Date 10/18/19
Style Contemporary
Bedrooms 5
Full Baths 3
Half Baths 1
HOA Y/N N
Abv Grd Liv Area 3,100
Originating Board BRIGHT
Year Built 1987
Annual Tax Amount $10,825
Tax Year 2018
Lot Size 0.586 Acres
Acres 0.59
Property Description
Welcome to the very well desired development of Wyndham Hills! This home makes you feel as though you're in your own private oasis. Ask for the full list of upgrades as there will be to many to list here but here are just a few of the items you will find on that list- new tankless hot water heater, lifetime transferable warranty on roof, new siding, stone work and skylights(2011), newer carpet, new garage doors, newer washer and dryer, updated light fixtures, updated bathrooms with granite tops and the list goes on. This home shows better than new and is a show stopper for anyone looking in York Suburban schools. This home is a gorgeous contemporary that features 5 beds/3.5 baths, open floor plan, refinished hardwood floors, updated kitchen with granite counters, SS appliances, marble gas fireplace, filled with an abundance of natural light coming from the sky lights throughout the whole home, designer inspired paint, brand new updated master bath that you will drool over once you see it, 2nd floor washer/dryer, large bedrooms with large closets, fully finished basement with full bath and wet bar, massive deck with hot tub, fish pond and GORGEOUS landscaping throughout that really makes this feel like your own at home private oasis, wrap around driveway, gorgeous views and much more! You must see this for yourself!
Location
State PA
County York
Area Spring Garden Twp (15248)
Zoning RESIDENTIAL
Rooms
Basement Full, Fully Finished
Interior
Heating Forced Air
Cooling Central A/C
Flooring Hardwood, Carpet
Fireplaces Number 1
Fireplaces Type Gas/Propane, Marble
Equipment Dishwasher, Microwave, Oven - Double, Refrigerator, Stainless Steel Appliances
Fireplace Y
Appliance Dishwasher, Microwave, Oven - Double, Refrigerator, Stainless Steel Appliances
Heat Source Natural Gas
Laundry Upper Floor
Exterior
Exterior Feature Deck(s)
Parking Features Garage Door Opener
Garage Spaces 3.0
Water Access N
Roof Type Architectural Shingle
Accessibility None
Porch Deck(s)
Attached Garage 3
Total Parking Spaces 3
Garage Y
Building
Story 2
Sewer Public Sewer
Water Public
Architectural Style Contemporary
Level or Stories 2
Additional Building Above Grade, Below Grade
New Construction N
Schools
School District York Suburban
Others
Senior Community No
Tax ID 48-000-32-0176-00-00000
Ownership Fee Simple
SqFt Source Estimated
Acceptable Financing Cash, Conventional, VA
Listing Terms Cash, Conventional, VA
Financing Cash,Conventional,VA
Special Listing Condition Standard
Read Less Info
Want to know what your home might be worth? Contact us for a FREE valuation!

Our team is ready to help you sell your home for the highest possible price ASAP

Bought with Justin K Leber • Berkshire Hathaway HomeServices Homesale Realty

"My job is to find and attract mastery-based agents to the office, protect the culture, and make sure everyone is happy! "
14291 Park Meadow Drive Suite 500, Chantilly, VA, 20151






